1147 Stubble Run, Danville, IN 46122
Local realty services provided by:Better Homes and Gardens Real Estate Gold Key
Listed by: jerrod klein
Office: pyatt builders, llc.
MLS#:22031746
Source:IN_MIBOR
Price summary
- Price:$324,999
- Price per sq. ft.:$176.25
About this home
What's Special: Close to Park | Flex Room | Final Opportunity | Premium Location. New Construction - Ready Now! Built by Taylor Morrison, America's Most Trusted Home Builder. Welcome to the Legacy 1843 at 1147 Stubble Run in The Bevy! Step inside this bright, open-concept home designed for easy living. From the front porch, you're welcomed by a cozy foyer and a versatile flex room. The great room flows effortlessly into the breakfast area and kitchen, creating the perfect space for everyday moments and effortless entertaining. Upstairs, three secondary bedrooms share a full bath, while the laundry room sits conveniently nearby. The primary suite is your private retreat with a spacious walk-in closet and a spa-inspired bath featuring a dual sink vanity, walk-in shower, and stylish finishes. Live in the heart of Hendricks County at The Bevy in Danville. Just minutes from downtown and north of the Hendricks County Fairgrounds, you'll find plenty to explore. A lush greenbelt, open spaces, playground, and serene pond make this community feel like home. Additional Highlights Include: water softener rough-in located under the stairs, uncovered back patio, an additional bedroom upstairs, and 60" shower in the primary bathroom. MLS#22031746
Contact an agent
Home facts
- Year built:2025
- Listing ID #:22031746
- Added:309 day(s) ago
- Updated:February 13, 2026 at 12:28 AM
Rooms and interior
- Bedrooms:4
- Total bathrooms:3
- Full bathrooms:2
- Half bathrooms:1
- Living area:1,844 sq. ft.
Heating and cooling
- Cooling:Central Electric
- Heating:Forced Air
Structure and exterior
- Year built:2025
- Building area:1,844 sq. ft.
- Lot area:0.16 Acres
Schools
- High school:Danville Community High School
- Middle school:Danville Middle School
- Elementary school:North Elementary School
Utilities
- Water:Public Water
Finances and disclosures
- Price:$324,999
- Price per sq. ft.:$176.25
New listings near 1147 Stubble Run
- Open Sun, 1 to 3pmNew
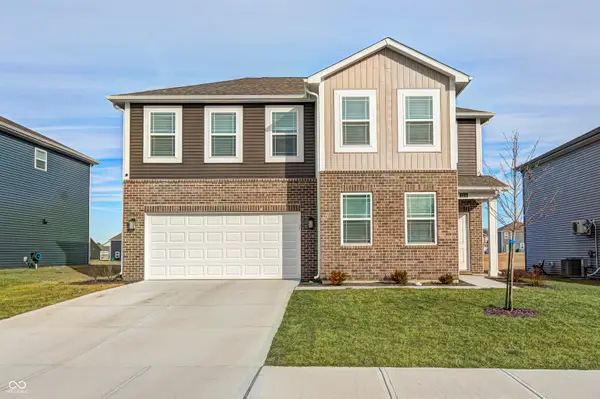 $385,000Active4 beds 3 baths2,470 sq. ft.
$385,000Active4 beds 3 baths2,470 sq. ft.2214 Warbler Street, Danville, IN 46122
MLS# 22083206Listed by: INSTATE REALTY, LLC - New
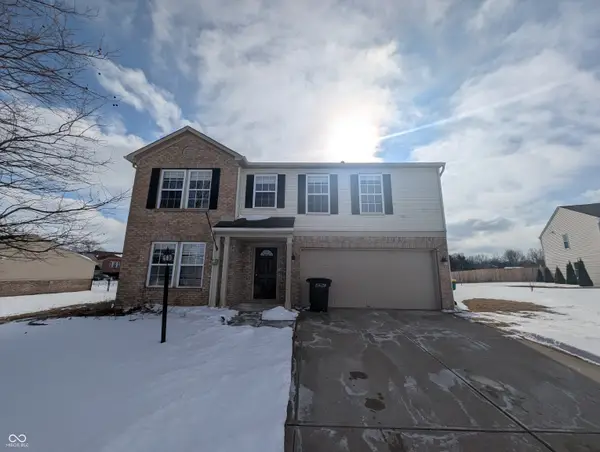 $299,900Active4 beds 3 baths2,989 sq. ft.
$299,900Active4 beds 3 baths2,989 sq. ft.505 Abbywood Circle, Danville, IN 46122
MLS# 22083716Listed by: GARNET GROUP - New
 $274,999Active3 beds 2 baths1,435 sq. ft.
$274,999Active3 beds 2 baths1,435 sq. ft.1779 Whisperwood Trail, Danville, IN 46122
MLS# 22083637Listed by: PRIORITY REALTY GROUP  $330,000Pending3 beds 3 baths3,022 sq. ft.
$330,000Pending3 beds 3 baths3,022 sq. ft.372 E Broadway Street, Danville, IN 46122
MLS# 22082966Listed by: IPRES, INC- New
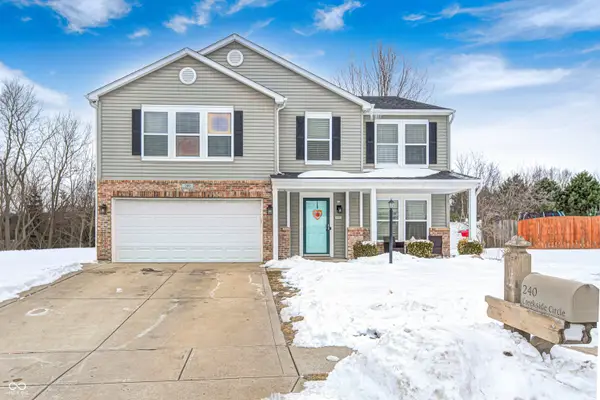 $339,000Active5 beds 3 baths2,774 sq. ft.
$339,000Active5 beds 3 baths2,774 sq. ft.240 Creekside Circle, Danville, IN 46122
MLS# 22083230Listed by: F.C. TUCKER COMPANY - New
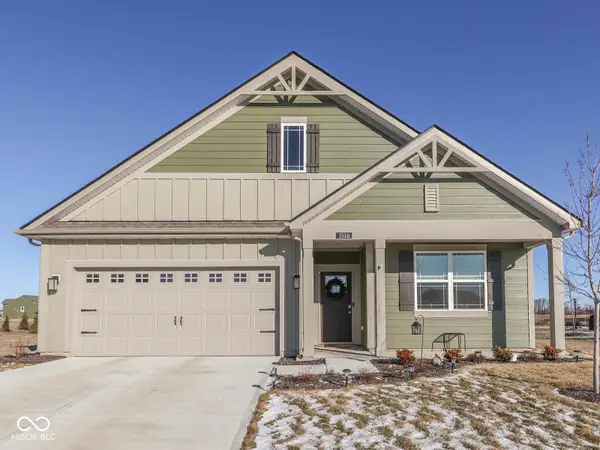 $375,000Active4 beds 2 baths1,771 sq. ft.
$375,000Active4 beds 2 baths1,771 sq. ft.1516 Adios Butler Court, Danville, IN 46122
MLS# 22082173Listed by: CARPENTER, REALTORS - New
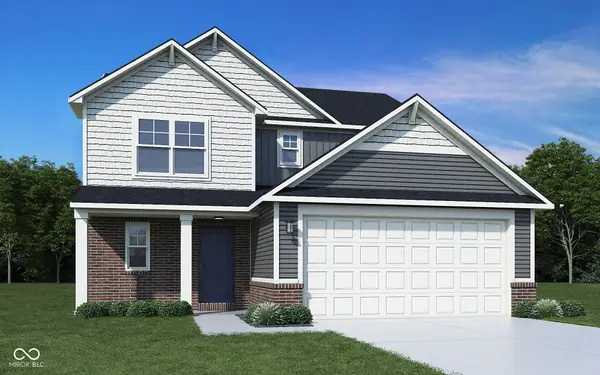 $349,995Active3 beds 3 baths1,967 sq. ft.
$349,995Active3 beds 3 baths1,967 sq. ft.1602 Boris End Street, Danville, IN 46122
MLS# 22081956Listed by: RIDGELINE REALTY, LLC - New
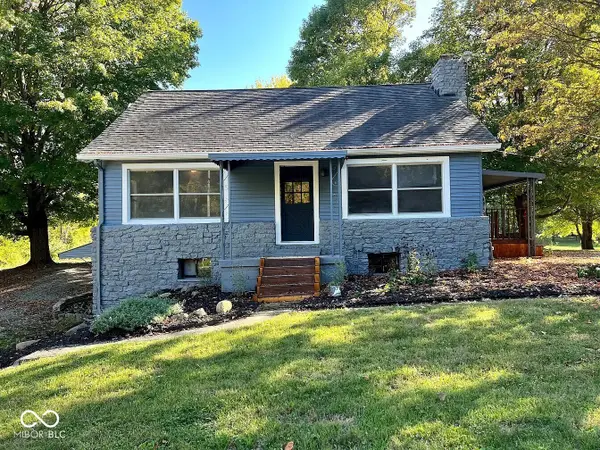 $314,900Active3 beds 1 baths1,792 sq. ft.
$314,900Active3 beds 1 baths1,792 sq. ft.4583 E County Road 350 N, Danville, IN 46122
MLS# 22082708Listed by: F.C. TUCKER WEST CENTRAL 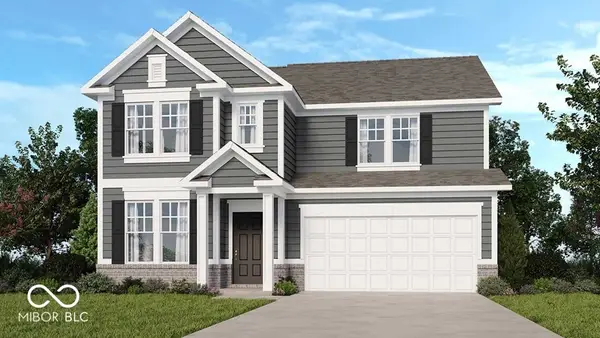 $399,999Pending4 beds 3 baths2,724 sq. ft.
$399,999Pending4 beds 3 baths2,724 sq. ft.1197 Bevy Boulevard, Danville, IN 46122
MLS# 22061713Listed by: PYATT BUILDERS, LLC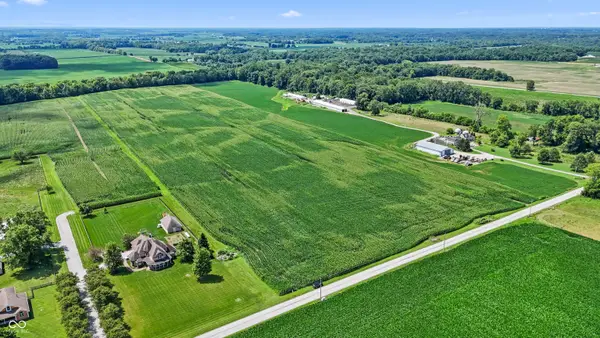 $525,000Pending35.38 Acres
$525,000Pending35.38 Acres0 No Address, Danville, IN 46122
MLS# 22082329Listed by: KELLER WILLIAMS INDY METRO S

