1230 Thorndon Court, Danville, IN 46122
Local realty services provided by:Better Homes and Gardens Real Estate Gold Key
1230 Thorndon Court,Danville, IN 46122
$449,900
- 3 Beds
- 2 Baths
- 1,852 sq. ft.
- Single family
- Pending
Listed by: edward james
Office: re/max centerstone
MLS#:22004992
Source:IN_MIBOR
Price summary
- Price:$449,900
- Price per sq. ft.:$242.93
About this home
Like new custom all brick ranch by Larry Good Homes! Nestled in Wellington at Wexford on a Cul de sac! Offers 3-bedrooms, 2-bath split layout. Designed for accessibility. Features wide hallways and doors, a wheelchair-accessible front ramp, and a low-mount microwave for added convenience, perfect for anyone seeking mobility-friendly living! Great room with raised ceilings and a wall of windows looking into mature tree line. Gourmet kitchen features soft close cabinetry, ceramic backsplash, quartz counters, can lights and center island. Private primary suite featuring a walk-in tiled shower with low-clearance easy entry, built in seating, extended shower head, handrails in shower and toilet area for extra support & safety. Beautiful white trim and craftsman style doors. Private covered back patio. Irrigation system and HVAC with humidifier. Front walk has inclined ramp for a no step entry. Convenient location close to the park and Hendricks Regional Hospital. Monthly HOA fee is $175 per month and covers lawn care and snow removal.
Contact an agent
Home facts
- Year built:2023
- Listing ID #:22004992
- Added:400 day(s) ago
- Updated:November 11, 2025 at 08:51 AM
Rooms and interior
- Bedrooms:3
- Total bathrooms:2
- Full bathrooms:2
- Living area:1,852 sq. ft.
Heating and cooling
- Cooling:Heat Pump
- Heating:Forced Air
Structure and exterior
- Year built:2023
- Building area:1,852 sq. ft.
- Lot area:0.45 Acres
Utilities
- Water:Public Water
Finances and disclosures
- Price:$449,900
- Price per sq. ft.:$242.93
New listings near 1230 Thorndon Court
- New
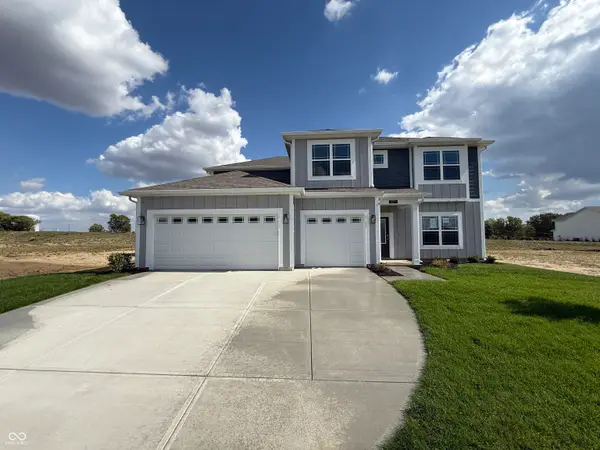 $479,900Active5 beds 4 baths3,062 sq. ft.
$479,900Active5 beds 4 baths3,062 sq. ft.277 Highland Avenue, Danville, IN 46122
MLS# 22072746Listed by: DRH REALTY OF INDIANA, LLC - New
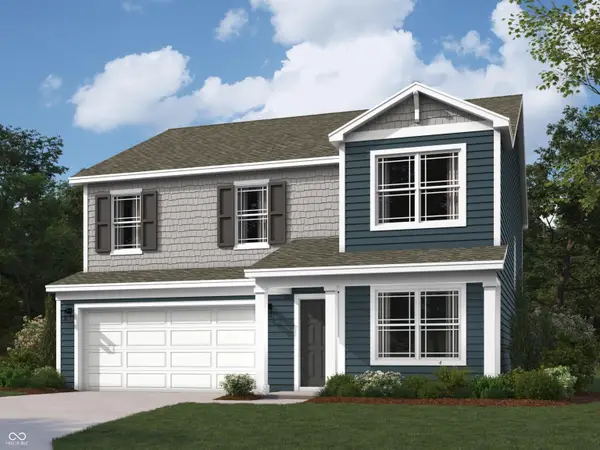 $417,500Active4 beds 3 baths2,346 sq. ft.
$417,500Active4 beds 3 baths2,346 sq. ft.102 Velvet Hat Road, Danville, IN 46122
MLS# 22072411Listed by: DRH REALTY OF INDIANA, LLC - New
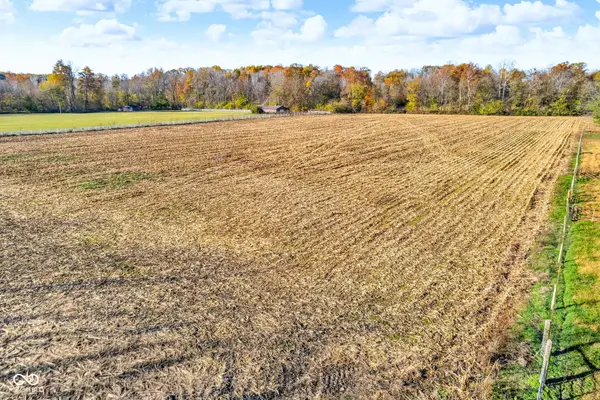 $443,400Active14.78 Acres
$443,400Active14.78 Acres2076 Cartersburg Road, Danville, IN 46122
MLS# 22072468Listed by: CARPENTER, REALTORS - New
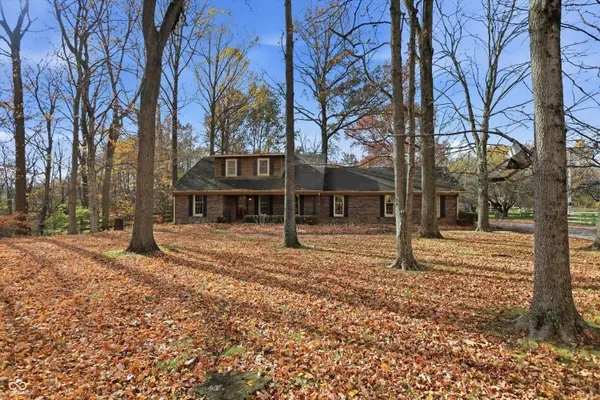 $689,000Active3 beds 3 baths2,414 sq. ft.
$689,000Active3 beds 3 baths2,414 sq. ft.1466 N County Road 50 E, Danville, IN 46122
MLS# 22071591Listed by: KELLER WILLIAMS INDY METRO S - New
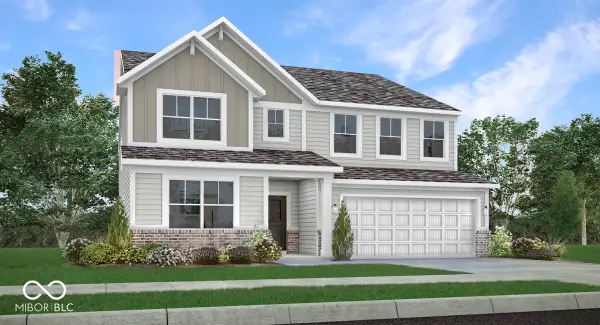 $399,995Active5 beds 4 baths3,199 sq. ft.
$399,995Active5 beds 4 baths3,199 sq. ft.3606 Cosmic Court, Danville, IN 46122
MLS# 22072186Listed by: COMPASS INDIANA, LLC - New
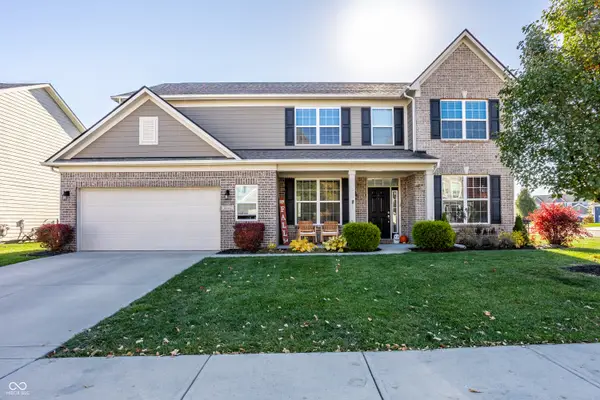 $425,000Active4 beds 3 baths3,148 sq. ft.
$425,000Active4 beds 3 baths3,148 sq. ft.4141 Ginkgo Court, Danville, IN 46122
MLS# 22071981Listed by: WISE CHOICE REAL ESTATE LLC - New
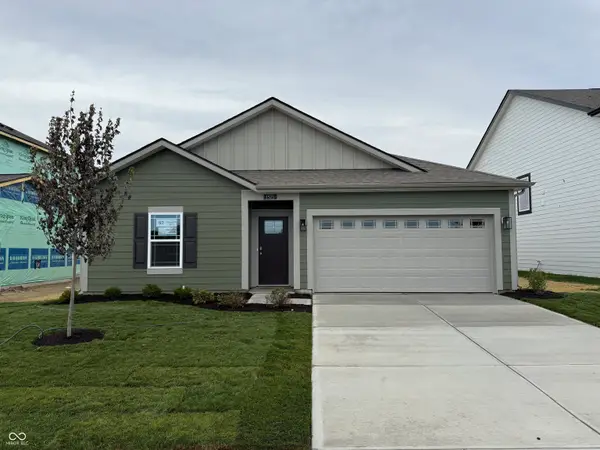 $345,000Active4 beds 2 baths1,501 sq. ft.
$345,000Active4 beds 2 baths1,501 sq. ft.1521 Adios Butler Court, Danville, IN 46122
MLS# 22072239Listed by: DRH REALTY OF INDIANA, LLC - New
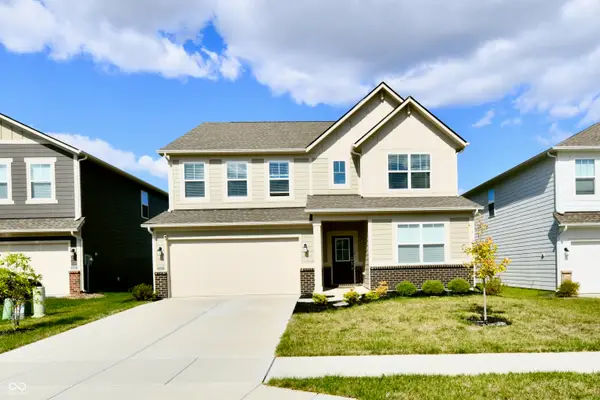 $410,000Active5 beds 4 baths3,124 sq. ft.
$410,000Active5 beds 4 baths3,124 sq. ft.3382 Essex Drive, Danville, IN 46122
MLS# 22071582Listed by: HIGHGARDEN REAL ESTATE 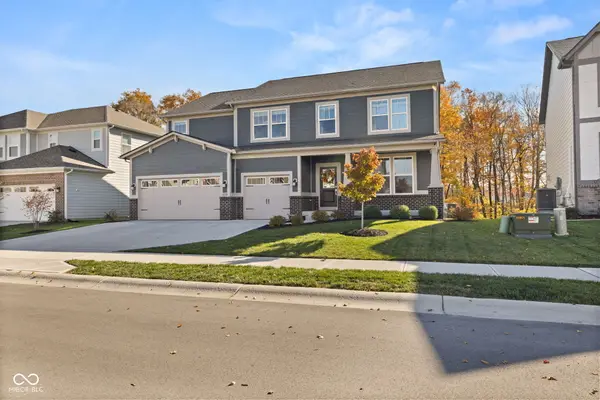 $489,900Pending5 beds 4 baths3,348 sq. ft.
$489,900Pending5 beds 4 baths3,348 sq. ft.3629 Roland Drive, Danville, IN 46122
MLS# 22071954Listed by: F.C. TUCKER COMPANY- New
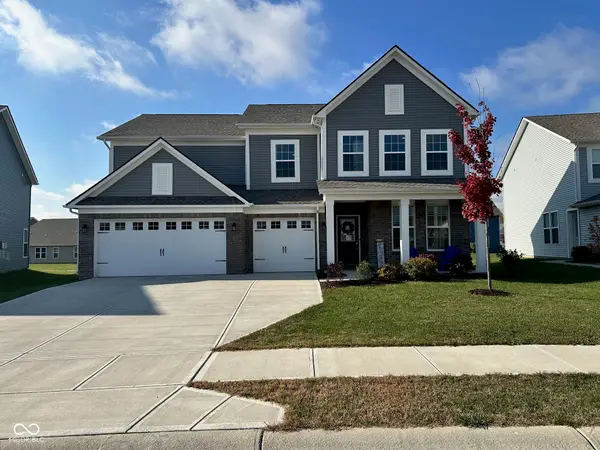 $450,000Active4 beds 3 baths3,090 sq. ft.
$450,000Active4 beds 3 baths3,090 sq. ft.3913 Cope Drive, Danville, IN 46122
MLS# 22071405Listed by: CARPENTER, REALTORS
