1306 Galaxy Lane, Danville, IN 46112
Local realty services provided by:Better Homes and Gardens Real Estate Gold Key
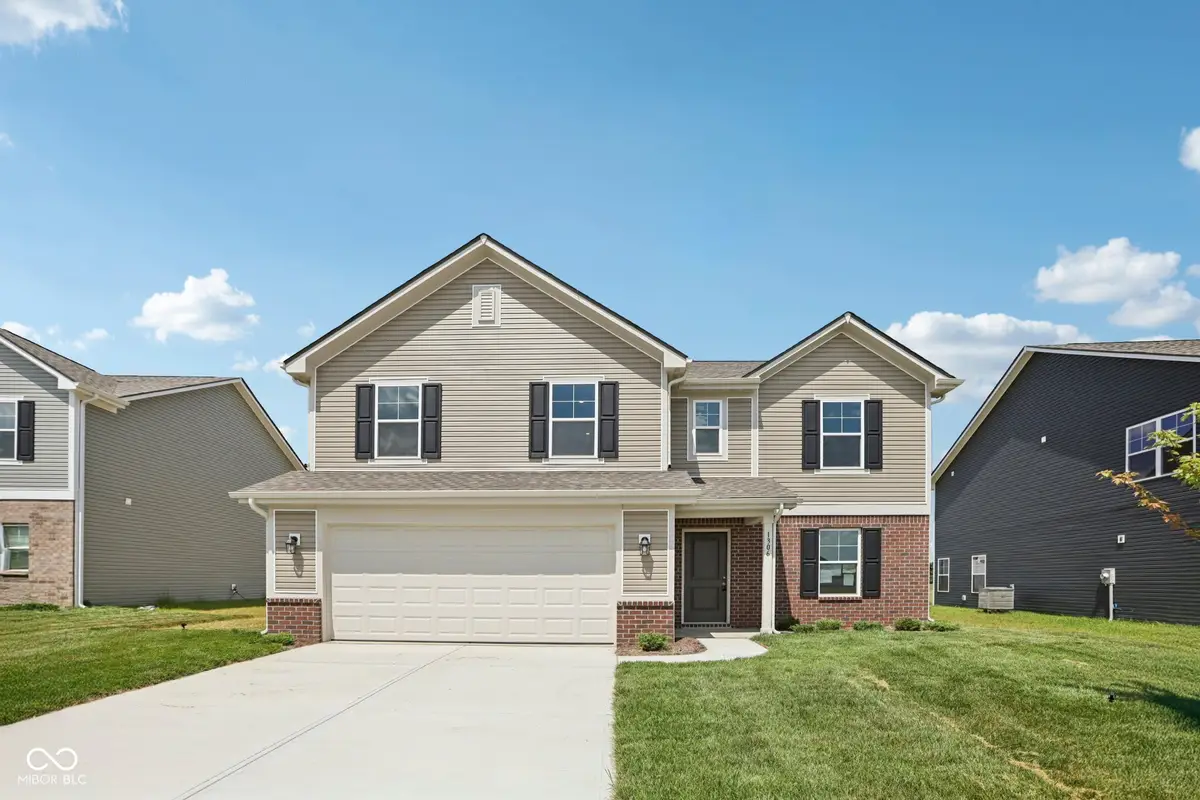
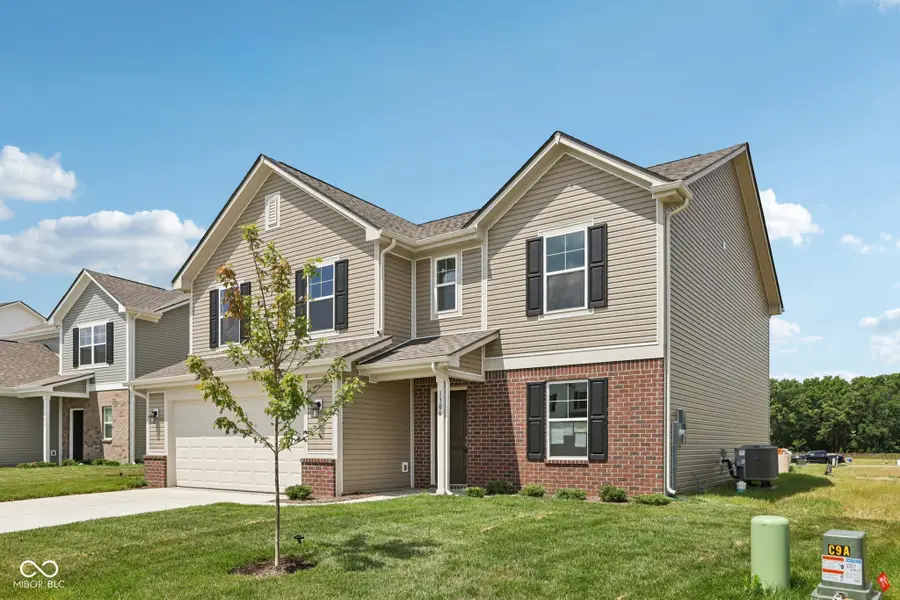
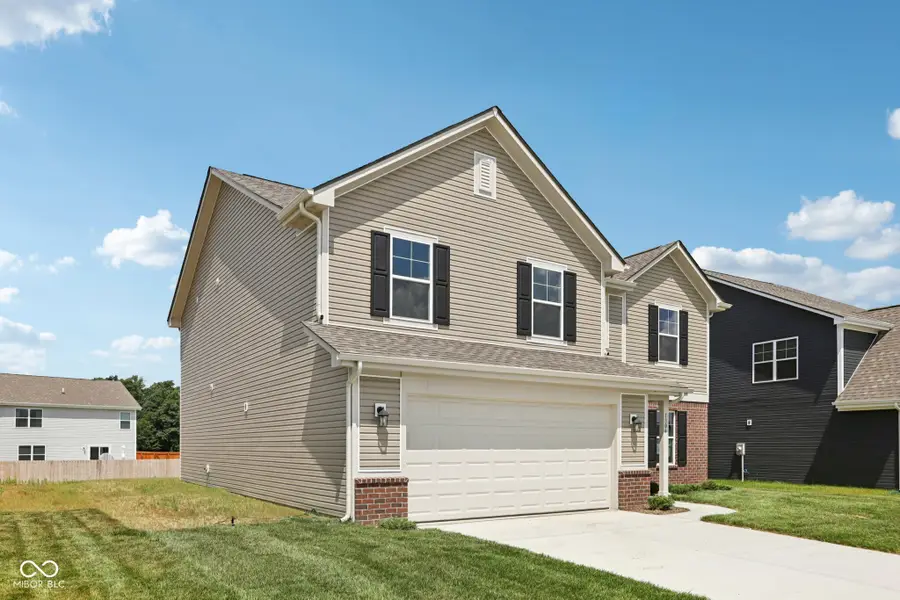
1306 Galaxy Lane,Danville, IN 46112
$343,995
- 5 Beds
- 3 Baths
- 2,607 sq. ft.
- Single family
- Active
Upcoming open houses
- Sat, Aug 1612:00 pm - 04:45 pm
- Sun, Aug 1701:00 pm - 04:45 pm
- Sat, Aug 2312:00 pm - 04:45 pm
- Sun, Aug 2401:00 pm - 04:45 pm
- Sat, Aug 3012:00 pm - 04:45 pm
- Sun, Aug 3101:00 pm - 04:45 pm
Listed by:alison mcconnell
Office:ridgeline realty, llc.
MLS#:22053269
Source:IN_MIBOR
Price summary
- Price:$343,995
- Price per sq. ft.:$131.95
About this home
Comfort meets convenience at 1306 Galaxy Lane-a Palmetto floor plan offering 2,580 square feet of flexible, functional living space in the heart of Danville. IN. This 5-bed, 3-bath home includes a guest suite on the main floor, an upstairs loft, and a 12' x 10' patio for outdoor dining or quiet mornings. Inside, you'll find classic touches and practical finishes, including durable sheet vinyl flooring in high-traffic areas, and plush carpeting in living spaces and bedrooms. The spacious kitchen is centered around a functional island and includes 30" upper cabinets, a waterfall-edge laminate countertop, and a full appliance suite in black. The primary suite includes dual walk-in closets and a serene ensuite bath to relax after a long day. All three additional bedrooms feature a walk-in closet, and the versatile loft space upstairs offers room for a media space, playroom or home office. Make this move-in ready home yours today
Contact an agent
Home facts
- Year built:2025
- Listing Id #:22053269
- Added:18 day(s) ago
- Updated:August 15, 2025 at 05:42 PM
Rooms and interior
- Bedrooms:5
- Total bathrooms:3
- Full bathrooms:3
- Living area:2,607 sq. ft.
Heating and cooling
- Cooling:Central Electric
- Heating:Electric, Heat Pump
Structure and exterior
- Year built:2025
- Building area:2,607 sq. ft.
- Lot area:0.19 Acres
Utilities
- Water:Public Water
Finances and disclosures
- Price:$343,995
- Price per sq. ft.:$131.95
New listings near 1306 Galaxy Lane
- New
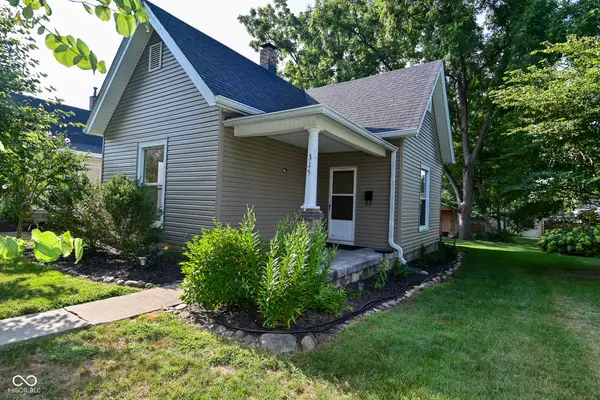 $190,000Active2 beds 1 baths864 sq. ft.
$190,000Active2 beds 1 baths864 sq. ft.315 Mulberry Street, Danville, IN 46122
MLS# 22055172Listed by: CARPENTER, REALTORS - New
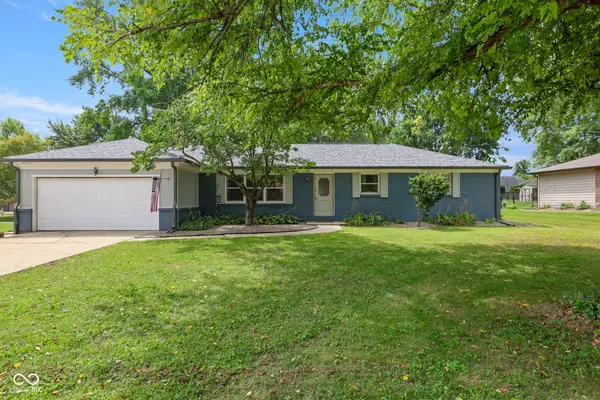 $290,000Active3 beds 2 baths1,652 sq. ft.
$290,000Active3 beds 2 baths1,652 sq. ft.21 Hilltop Drive, Danville, IN 46122
MLS# 22055303Listed by: THE STEWART HOME GROUP - New
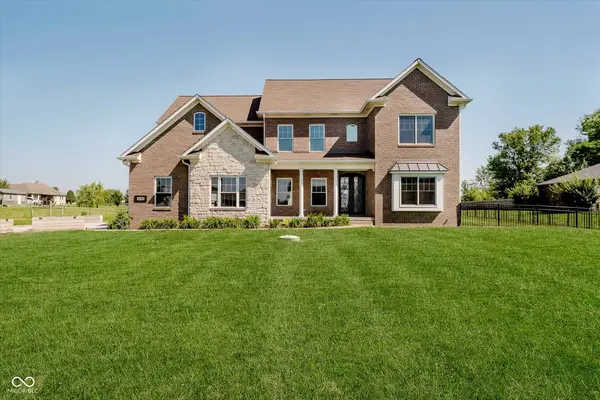 $874,899Active5 beds 5 baths4,102 sq. ft.
$874,899Active5 beds 5 baths4,102 sq. ft.1780 10th Street, Danville, IN 46122
MLS# 22056807Listed by: CIRCLE REAL ESTATE - New
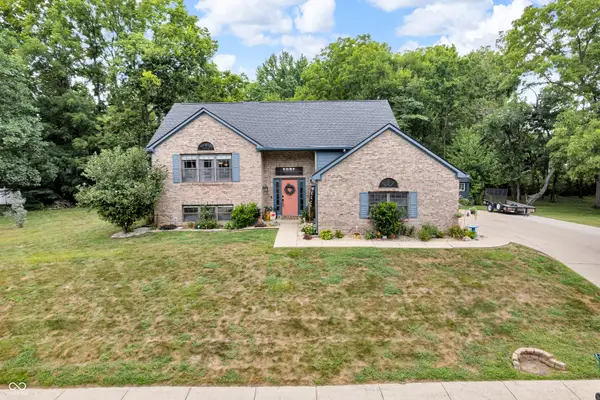 $524,000Active5 beds 3 baths3,024 sq. ft.
$524,000Active5 beds 3 baths3,024 sq. ft.436 Orchard Boulevard, Danville, IN 46122
MLS# 22055678Listed by: BLU NEST REALTY - New
 $362,000Active4 beds 2 baths1,771 sq. ft.
$362,000Active4 beds 2 baths1,771 sq. ft.2175 Warbler Street, Danville, IN 46122
MLS# 22056325Listed by: DRH REALTY OF INDIANA, LLC - New
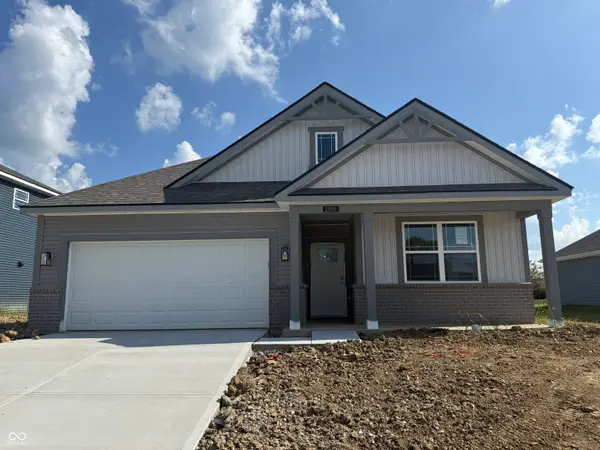 $359,900Active4 beds 2 baths1,771 sq. ft.
$359,900Active4 beds 2 baths1,771 sq. ft.2055 Quail W Drive, Danville, IN 46122
MLS# 22056280Listed by: DRH REALTY OF INDIANA, LLC 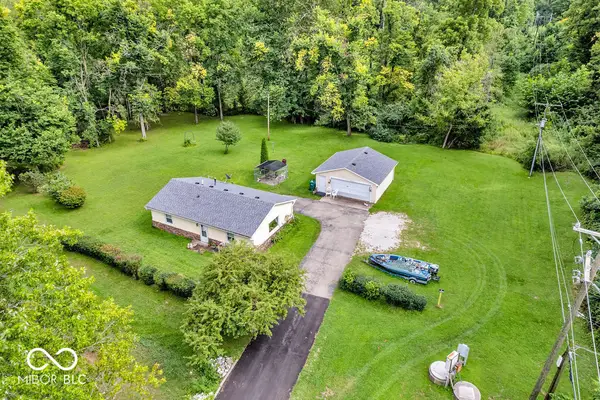 $224,999Pending2 beds 1 baths960 sq. ft.
$224,999Pending2 beds 1 baths960 sq. ft.639 E Main Street, Danville, IN 46122
MLS# 22055528Listed by: EXP REALTY, LLC- New
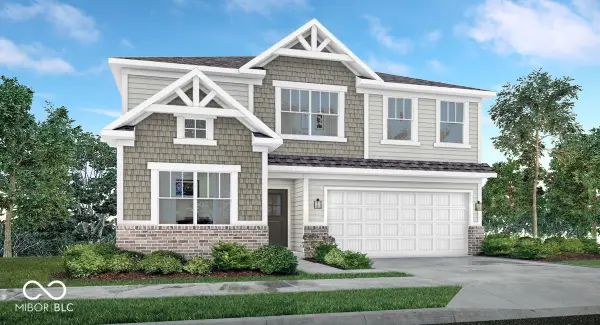 $419,280Active5 beds 3 baths2,856 sq. ft.
$419,280Active5 beds 3 baths2,856 sq. ft.3397 Merton Street, Danville, IN 46122
MLS# 22055325Listed by: COMPASS INDIANA, LLC - New
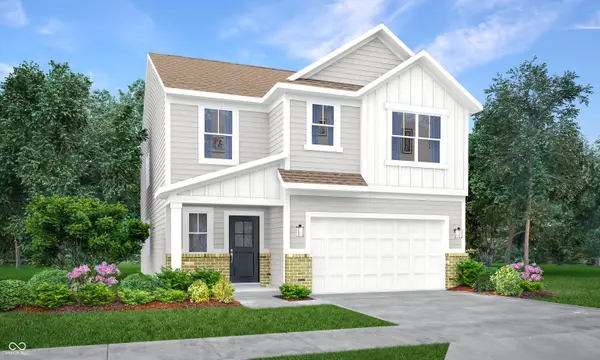 $406,385Active5 beds 3 baths2,465 sq. ft.
$406,385Active5 beds 3 baths2,465 sq. ft.3407 Merton Street, Danville, IN 46122
MLS# 22055346Listed by: COMPASS INDIANA, LLC - New
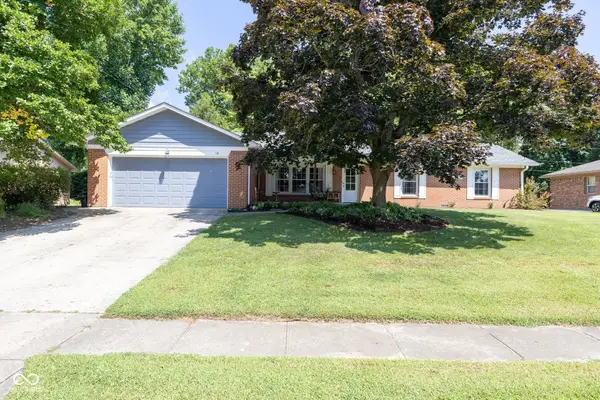 $339,000Active3 beds 2 baths1,483 sq. ft.
$339,000Active3 beds 2 baths1,483 sq. ft.14 Danridge Drive, Danville, IN 46122
MLS# 22053121Listed by: KAREN LEWIS REALTY LLC

