1585 Hanover Street, Danville, IN 46122
Local realty services provided by:Better Homes and Gardens Real Estate Gold Key
1585 Hanover Street,Danville, IN 46122
$376,900
- 5 Beds
- 3 Baths
- 2,600 sq. ft.
- Single family
- Pending
Listed by: frances williams
Office: drh realty of indiana, llc.
MLS#:22014124
Source:IN_MIBOR
Price summary
- Price:$376,900
- Price per sq. ft.:$144.96
About this home
Step Into Your Dream Home - The Henley by D.R. Horton! Discover the perfect blend of space, comfort, and style in this move-in ready, two-story home at Miles Farm. The Henley offers an impressive 5 large bedrooms and 3 full baths, with one bedroom and bath conveniently located on the main floor - ideal for guests or multi-generational living. The open-concept layout features a gorgeous kitchen with elegant cabinetry, a built-in island, and a spacious pantry to meet all your culinary needs. Tucked just off the main living area is a private study, the perfect spot for your home office or creative retreat. Upstairs, you'll find 4 additional bedrooms, including the luxurious main suite with a walk-in closet and a spa-inspired bath featuring a large shower. The second living space offers endless possibilities - transform it into a game room, media room, or cozy family lounge. Miles Farm isn't just a community; it's a lifestyle! Enjoy a wide range of amenities including scenic nature trails, a playground, a covered picnic pavilion, a pickleball court, fire pit, pool, splash pad, and a state-of-the-art amenity center perfect for hosting events or gatherings. Don't wait-make the Henley your forever home and start enjoying the unparalleled convenience and charm of Miles Farm today!
Contact an agent
Home facts
- Year built:2024
- Listing ID #:22014124
- Added:214 day(s) ago
- Updated:November 11, 2025 at 08:51 AM
Rooms and interior
- Bedrooms:5
- Total bathrooms:3
- Full bathrooms:3
- Living area:2,600 sq. ft.
Heating and cooling
- Cooling:Central Electric
Structure and exterior
- Year built:2024
- Building area:2,600 sq. ft.
- Lot area:0.15 Acres
Schools
- High school:Danville Community High School
- Middle school:Danville Middle School
- Elementary school:North Elementary School
Utilities
- Water:Public Water
Finances and disclosures
- Price:$376,900
- Price per sq. ft.:$144.96
New listings near 1585 Hanover Street
- New
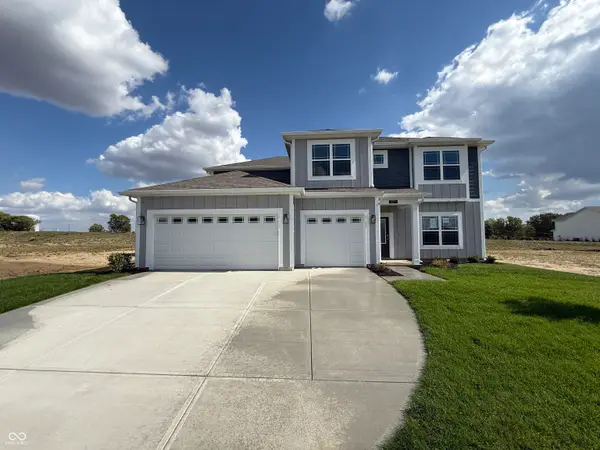 $479,900Active5 beds 4 baths3,062 sq. ft.
$479,900Active5 beds 4 baths3,062 sq. ft.277 Highland Avenue, Danville, IN 46122
MLS# 22072746Listed by: DRH REALTY OF INDIANA, LLC - New
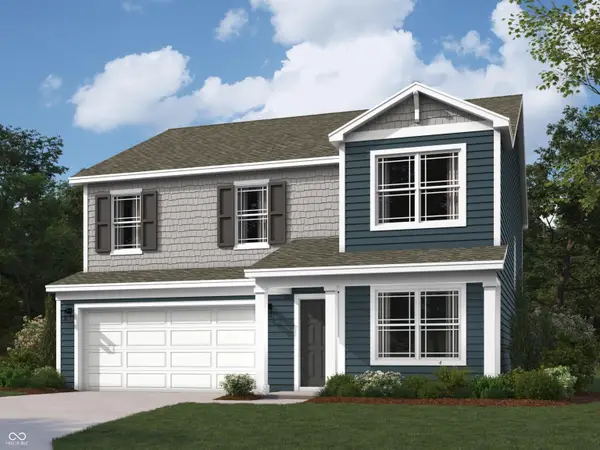 $417,500Active4 beds 3 baths2,346 sq. ft.
$417,500Active4 beds 3 baths2,346 sq. ft.102 Velvet Hat Road, Danville, IN 46122
MLS# 22072411Listed by: DRH REALTY OF INDIANA, LLC - New
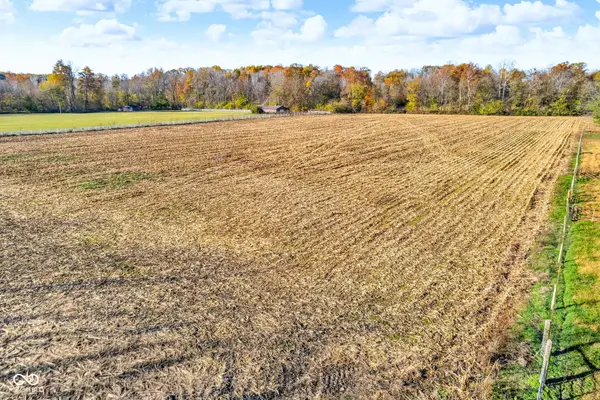 $443,400Active14.78 Acres
$443,400Active14.78 Acres2076 Cartersburg Road, Danville, IN 46122
MLS# 22072468Listed by: CARPENTER, REALTORS - New
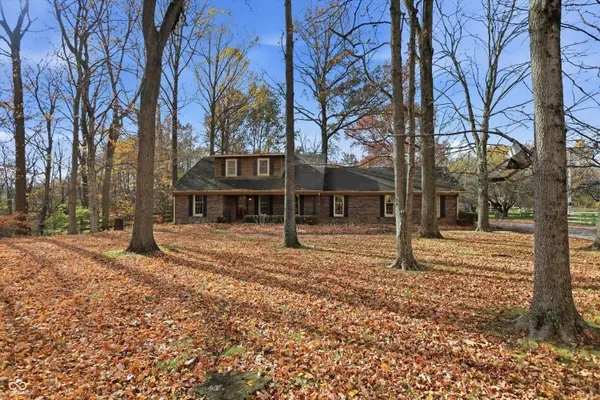 $689,000Active3 beds 3 baths2,414 sq. ft.
$689,000Active3 beds 3 baths2,414 sq. ft.1466 N County Road 50 E, Danville, IN 46122
MLS# 22071591Listed by: KELLER WILLIAMS INDY METRO S - New
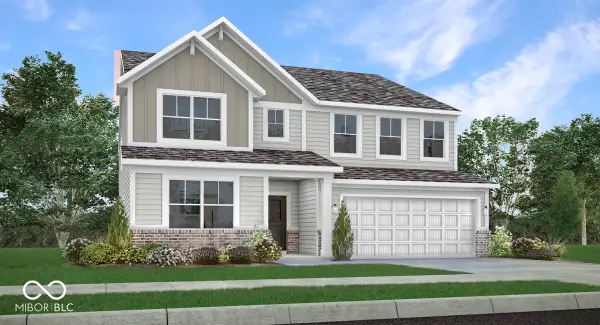 $399,995Active5 beds 4 baths3,199 sq. ft.
$399,995Active5 beds 4 baths3,199 sq. ft.3606 Cosmic Court, Danville, IN 46122
MLS# 22072186Listed by: COMPASS INDIANA, LLC - New
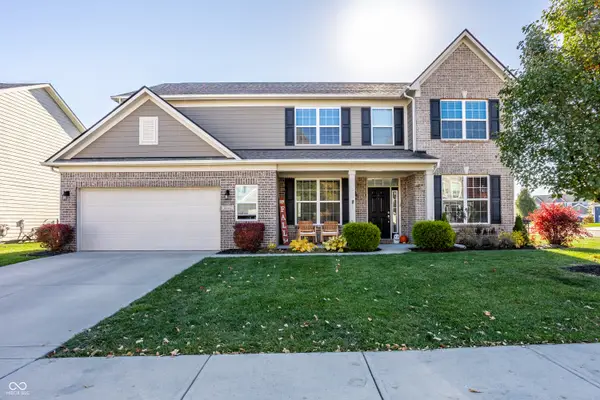 $425,000Active4 beds 3 baths3,148 sq. ft.
$425,000Active4 beds 3 baths3,148 sq. ft.4141 Ginkgo Court, Danville, IN 46122
MLS# 22071981Listed by: WISE CHOICE REAL ESTATE LLC - New
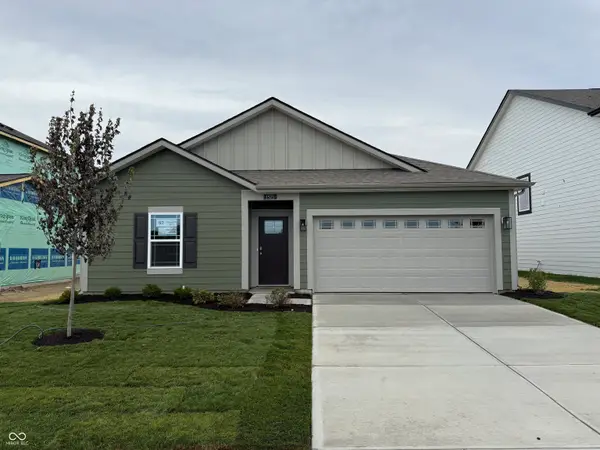 $345,000Active4 beds 2 baths1,501 sq. ft.
$345,000Active4 beds 2 baths1,501 sq. ft.1521 Adios Butler Court, Danville, IN 46122
MLS# 22072239Listed by: DRH REALTY OF INDIANA, LLC - New
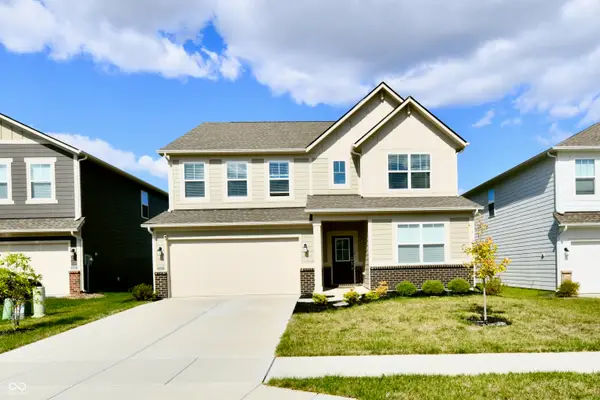 $410,000Active5 beds 4 baths3,124 sq. ft.
$410,000Active5 beds 4 baths3,124 sq. ft.3382 Essex Drive, Danville, IN 46122
MLS# 22071582Listed by: HIGHGARDEN REAL ESTATE 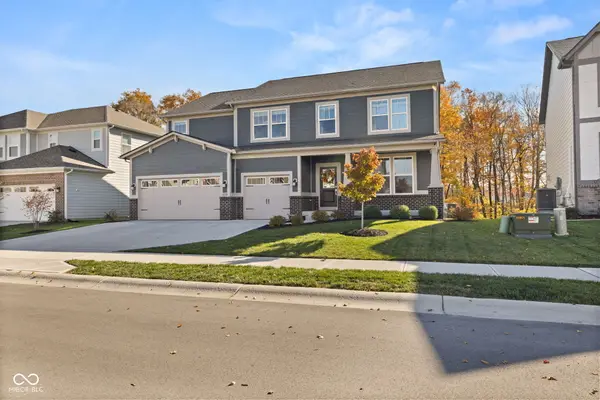 $489,900Pending5 beds 4 baths3,348 sq. ft.
$489,900Pending5 beds 4 baths3,348 sq. ft.3629 Roland Drive, Danville, IN 46122
MLS# 22071954Listed by: F.C. TUCKER COMPANY- New
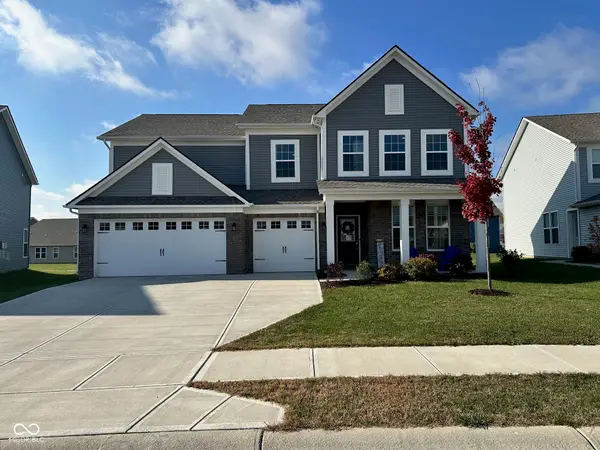 $450,000Active4 beds 3 baths3,090 sq. ft.
$450,000Active4 beds 3 baths3,090 sq. ft.3913 Cope Drive, Danville, IN 46122
MLS# 22071405Listed by: CARPENTER, REALTORS
