216 Creekside Drive, Danville, IN 46122
Local realty services provided by:Better Homes and Gardens Real Estate Gold Key
216 Creekside Drive,Danville, IN 46122
$255,900
- 3 Beds
- 3 Baths
- 1,832 sq. ft.
- Single family
- Pending
Listed by: shell wiedenhaupt
Office: exp realty, llc.
MLS#:22053960
Source:IN_MIBOR
Price summary
- Price:$255,900
- Price per sq. ft.:$139.68
About this home
Large 3-Bedroom, 2.5 Bath with a versatile Loft and Fully Fenced Backyard! Built in 2005. Roof approximately 10 years old and an HVAC system 7 years old. Open-concept floor plan serves as the heart of the home, offering a bright and inviting space. Abundant natural light fills the main level, highlighting the shaker-style kitchen cabinets and enhancing the overall warmth of the space. The kitchen features a large eat-in area, stainless steel appliances-including refrigerator, dishwasher, microwave hood, and range-plus ample counter space for cooking and gathering. Front room currently used as office but could be formal living or toy room. Spacious family room opens to kitchen. A convenient half bath and laundry room round out the main floor. Upstairs, you'll find a generous loft that can easily function as a second living area, playroom, or home office-the choice is yours. All three bedrooms are spacious, with the primary suite offering a walk-in closet and a private bath complete with a relaxing garden tub. Step outside and enjoy the fully fenced backyard with a deck-perfect for grilling. Additional features include a 2-car attached garage with a 4-foot bump-out for extra storage. Located in the desirable town of Danville, this home combines comfort, space, and convenience.
Contact an agent
Home facts
- Year built:2005
- Listing ID #:22053960
- Added:102 day(s) ago
- Updated:November 11, 2025 at 08:51 AM
Rooms and interior
- Bedrooms:3
- Total bathrooms:3
- Full bathrooms:2
- Half bathrooms:1
- Living area:1,832 sq. ft.
Heating and cooling
- Cooling:Central Electric
- Heating:Forced Air
Structure and exterior
- Year built:2005
- Building area:1,832 sq. ft.
- Lot area:0.27 Acres
Utilities
- Water:Public Water
Finances and disclosures
- Price:$255,900
- Price per sq. ft.:$139.68
New listings near 216 Creekside Drive
- New
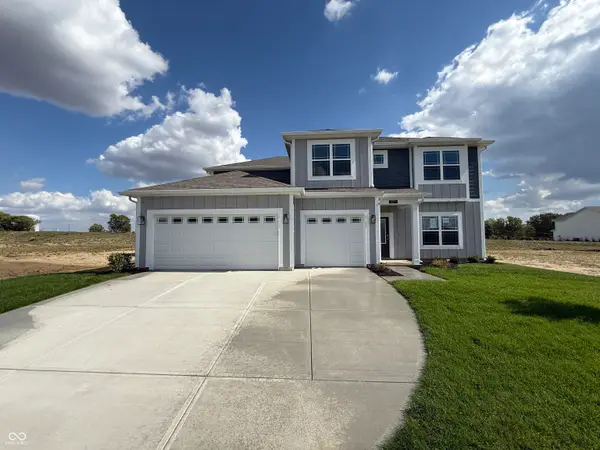 $479,900Active5 beds 4 baths3,062 sq. ft.
$479,900Active5 beds 4 baths3,062 sq. ft.277 Highland Avenue, Danville, IN 46122
MLS# 22072746Listed by: DRH REALTY OF INDIANA, LLC - New
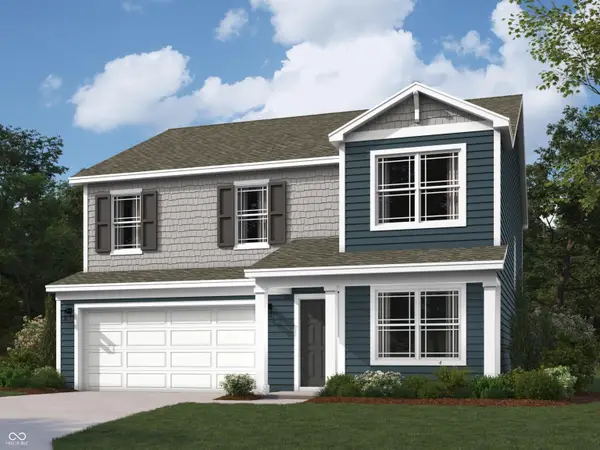 $417,500Active4 beds 3 baths2,346 sq. ft.
$417,500Active4 beds 3 baths2,346 sq. ft.102 Velvet Hat Road, Danville, IN 46122
MLS# 22072411Listed by: DRH REALTY OF INDIANA, LLC - New
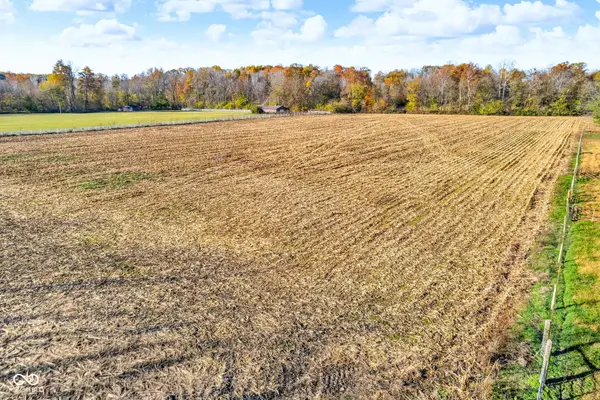 $443,400Active14.78 Acres
$443,400Active14.78 Acres2076 Cartersburg Road, Danville, IN 46122
MLS# 22072468Listed by: CARPENTER, REALTORS - New
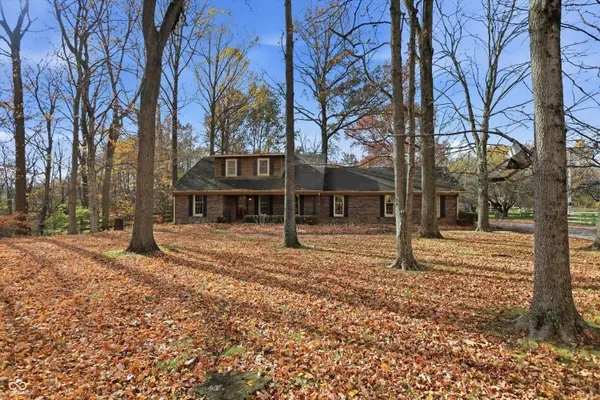 $689,000Active3 beds 3 baths2,414 sq. ft.
$689,000Active3 beds 3 baths2,414 sq. ft.1466 N County Road 50 E, Danville, IN 46122
MLS# 22071591Listed by: KELLER WILLIAMS INDY METRO S - New
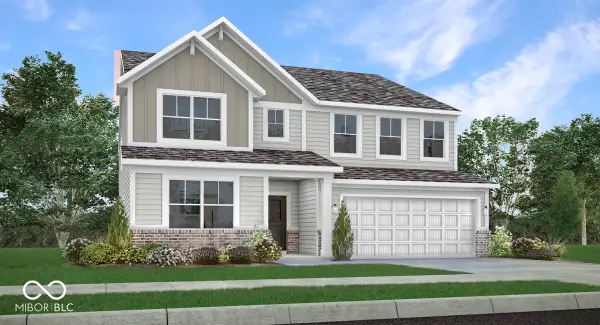 $399,995Active5 beds 4 baths3,199 sq. ft.
$399,995Active5 beds 4 baths3,199 sq. ft.3606 Cosmic Court, Danville, IN 46122
MLS# 22072186Listed by: COMPASS INDIANA, LLC - New
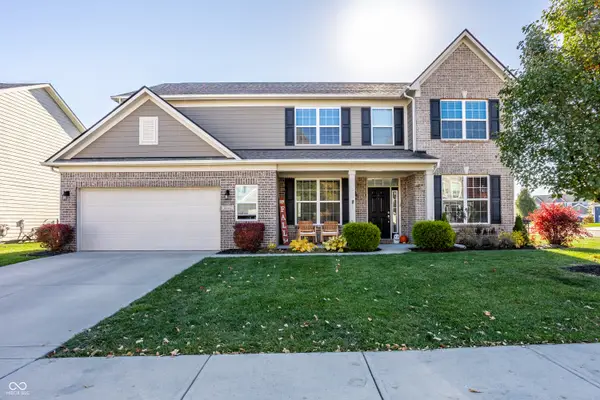 $425,000Active4 beds 3 baths3,148 sq. ft.
$425,000Active4 beds 3 baths3,148 sq. ft.4141 Ginkgo Court, Danville, IN 46122
MLS# 22071981Listed by: WISE CHOICE REAL ESTATE LLC - New
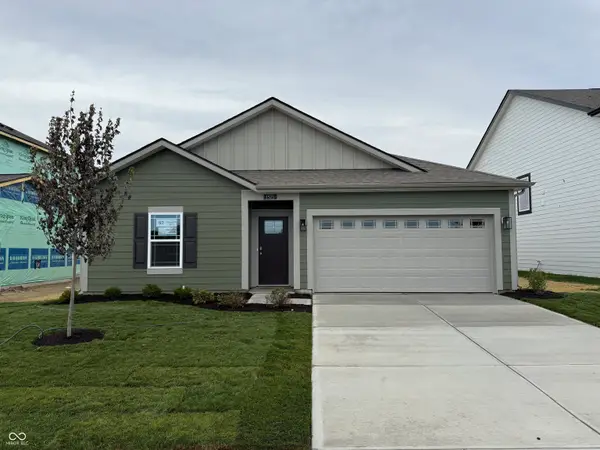 $345,000Active4 beds 2 baths1,501 sq. ft.
$345,000Active4 beds 2 baths1,501 sq. ft.1521 Adios Butler Court, Danville, IN 46122
MLS# 22072239Listed by: DRH REALTY OF INDIANA, LLC - New
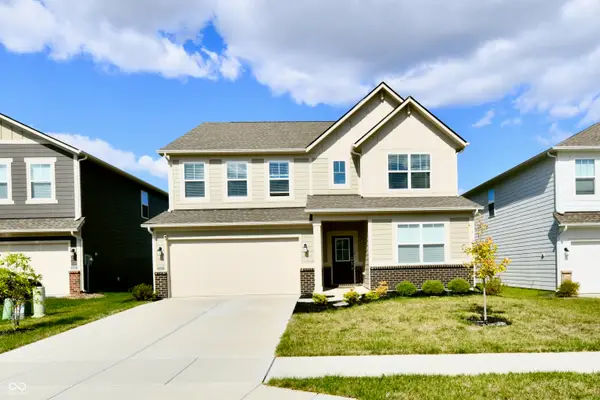 $410,000Active5 beds 4 baths3,124 sq. ft.
$410,000Active5 beds 4 baths3,124 sq. ft.3382 Essex Drive, Danville, IN 46122
MLS# 22071582Listed by: HIGHGARDEN REAL ESTATE 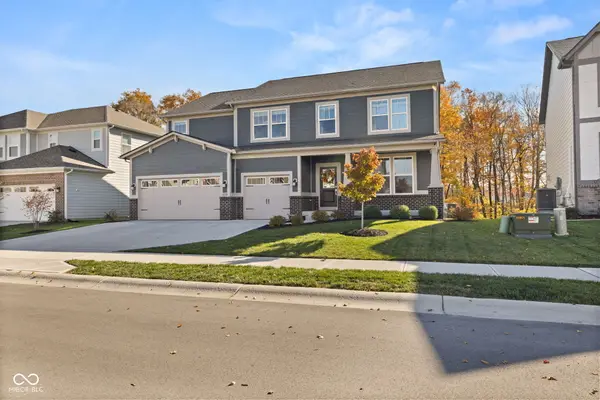 $489,900Pending5 beds 4 baths3,348 sq. ft.
$489,900Pending5 beds 4 baths3,348 sq. ft.3629 Roland Drive, Danville, IN 46122
MLS# 22071954Listed by: F.C. TUCKER COMPANY- New
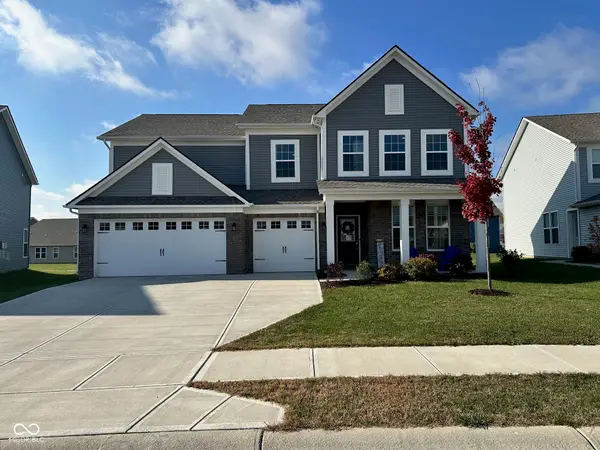 $450,000Active4 beds 3 baths3,090 sq. ft.
$450,000Active4 beds 3 baths3,090 sq. ft.3913 Cope Drive, Danville, IN 46122
MLS# 22071405Listed by: CARPENTER, REALTORS
