3908 Kensington Drive, Danville, IN 46122
Local realty services provided by:Better Homes and Gardens Real Estate Gold Key
3908 Kensington Drive,Danville, IN 46122
$465,000
- 5 Beds
- 4 Baths
- 3,966 sq. ft.
- Single family
- Active
Upcoming open houses
- Sun, Feb 1501:00 pm - 03:00 pm
Listed by: kelly baur
Office: the stewart home group
MLS#:22062377
Source:IN_MIBOR
Price summary
- Price:$465,000
- Price per sq. ft.:$117.25
About this home
3966 Sqft- 5 Bed- 3.5 Bath- Gas Fireplace- Main Floor Guest Suite- Main Floor-Dedicated Home Office Space- Bonus Room off of the Primary Suite- Loft- Sunroom- 3 Garage- Avon Community School district- Enjoy all the advantages of construction without the wait, uncertainty, or added costs, This move-in-ready home has had time to settle, with early construction adjustments already completed, offering peace of mind not typically found in brand-new builds. Located in an established section of the Kensington Community, this home features quite streets and a true neighborhood feel-without ongoing contruction activity. Modern design, thoughtful layout, curtains and blinds, also with established landscaping, make this an ideal opportunity to move in immediately and start enjoying your home. Why wait to build when everything is already done? Possession at close!
Contact an agent
Home facts
- Year built:2022
- Listing ID #:22062377
- Added:154 day(s) ago
- Updated:February 13, 2026 at 11:43 AM
Rooms and interior
- Bedrooms:5
- Total bathrooms:4
- Full bathrooms:3
- Half bathrooms:1
- Living area:3,966 sq. ft.
Heating and cooling
- Cooling:Central Electric
Structure and exterior
- Year built:2022
- Building area:3,966 sq. ft.
- Lot area:0.21 Acres
Schools
- High school:Avon High School
Utilities
- Water:Public Water
Finances and disclosures
- Price:$465,000
- Price per sq. ft.:$117.25
New listings near 3908 Kensington Drive
- Open Sun, 1 to 3pmNew
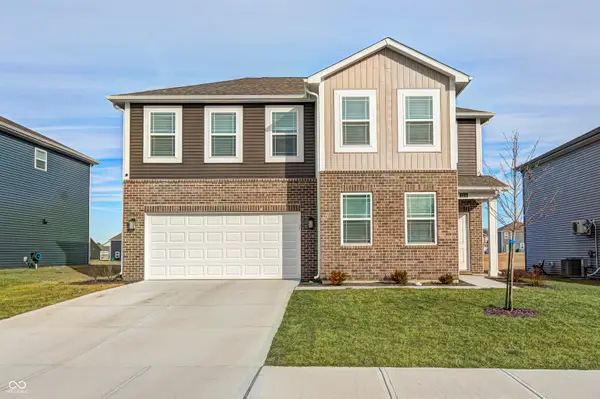 $385,000Active4 beds 3 baths2,470 sq. ft.
$385,000Active4 beds 3 baths2,470 sq. ft.2214 Warbler Street, Danville, IN 46122
MLS# 22083206Listed by: INSTATE REALTY, LLC - New
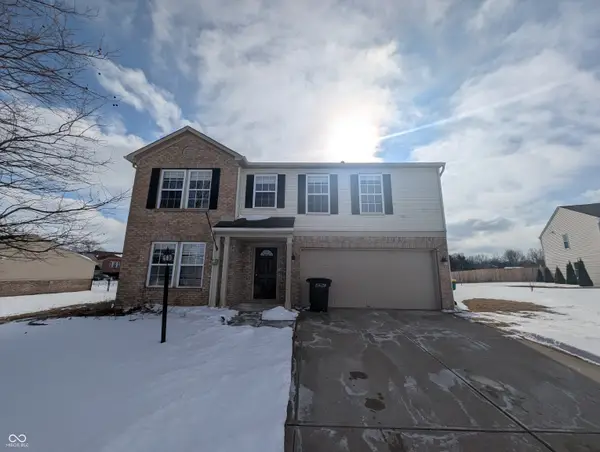 $299,900Active4 beds 3 baths2,989 sq. ft.
$299,900Active4 beds 3 baths2,989 sq. ft.505 Abbywood Circle, Danville, IN 46122
MLS# 22083716Listed by: GARNET GROUP - New
 $274,999Active3 beds 2 baths1,435 sq. ft.
$274,999Active3 beds 2 baths1,435 sq. ft.1779 Whisperwood Trail, Danville, IN 46122
MLS# 22083637Listed by: PRIORITY REALTY GROUP  $330,000Pending3 beds 3 baths3,022 sq. ft.
$330,000Pending3 beds 3 baths3,022 sq. ft.372 E Broadway Street, Danville, IN 46122
MLS# 22082966Listed by: IPRES, INC- New
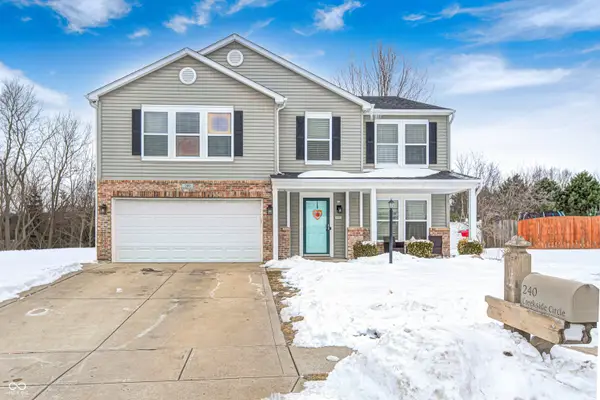 $339,000Active5 beds 3 baths2,774 sq. ft.
$339,000Active5 beds 3 baths2,774 sq. ft.240 Creekside Circle, Danville, IN 46122
MLS# 22083230Listed by: F.C. TUCKER COMPANY - New
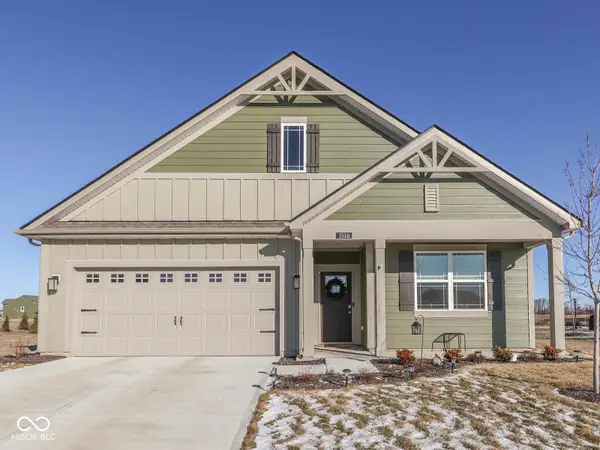 $375,000Active4 beds 2 baths1,771 sq. ft.
$375,000Active4 beds 2 baths1,771 sq. ft.1516 Adios Butler Court, Danville, IN 46122
MLS# 22082173Listed by: CARPENTER, REALTORS - New
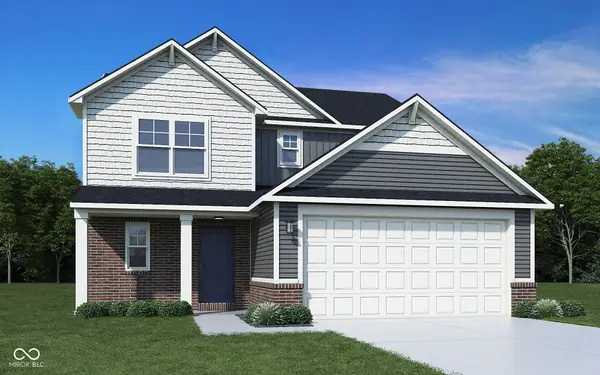 $349,995Active3 beds 3 baths1,967 sq. ft.
$349,995Active3 beds 3 baths1,967 sq. ft.1602 Boris End Street, Danville, IN 46122
MLS# 22081956Listed by: RIDGELINE REALTY, LLC - New
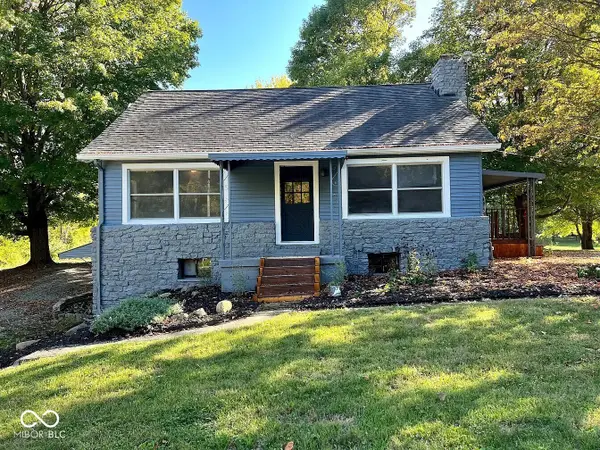 $314,900Active3 beds 1 baths1,792 sq. ft.
$314,900Active3 beds 1 baths1,792 sq. ft.4583 E County Road 350 N, Danville, IN 46122
MLS# 22082708Listed by: F.C. TUCKER WEST CENTRAL 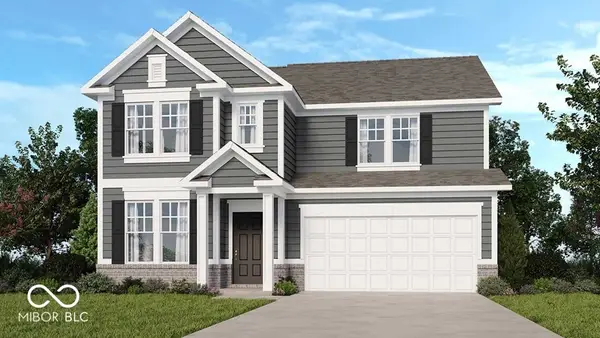 $399,999Pending4 beds 3 baths2,724 sq. ft.
$399,999Pending4 beds 3 baths2,724 sq. ft.1197 Bevy Boulevard, Danville, IN 46122
MLS# 22061713Listed by: PYATT BUILDERS, LLC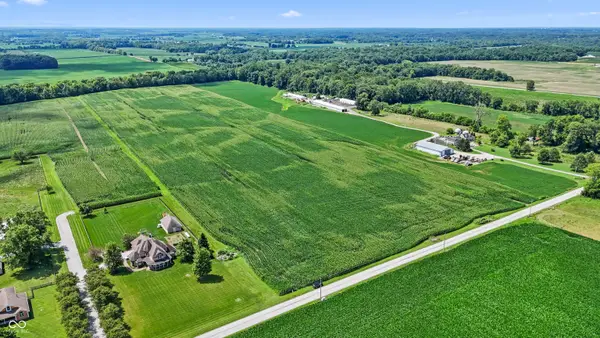 $525,000Pending35.38 Acres
$525,000Pending35.38 Acres0 No Address, Danville, IN 46122
MLS# 22082329Listed by: KELLER WILLIAMS INDY METRO S

