3969 Canning Street, Danville, IN 46122
Local realty services provided by:Better Homes and Gardens Real Estate Gold Key
3969 Canning Street,Danville, IN 46122
$469,900
- 5 Beds
- 3 Baths
- 2,799 sq. ft.
- Single family
- Active
Listed by: yolanda khaliq
Office: @properties
MLS#:22047445
Source:IN_MIBOR
Price summary
- Price:$469,900
- Price per sq. ft.:$117.5
About this home
PRICE IMPROVEMENT: Your early holiday gift has arrived! Get unbeatable value on this stunning, truly move-in ready home and settle in before the holiday season begins. Built just two years ago (in 2023), this property provides the perfect blend of modern style and expansive functionality with 5 bedrooms, 3 bathrooms, and a large 3-car garage-ideal for any family-and is located in the award-winning Avon School District. The community amenities include a pool, walking paths, and a playground. Skip the stress of new construction; this home already features owner-added upgrades like a premium water softener, fresh neutral paint, custom blinds/shades, organizers, and a fully fenced yard on a scenic pond-view lot. The open-concept main floor is perfect for entertaining, with a kitchen island/breakfast bar and easy access to the 12x16 deck for sunset views. The main level also includes a dedicated home office and a first-floor guest room with a full bath. Upstairs, you'll find a laundry room, a loft space, and bedrooms with walk-in closets. Need space to grow? The unfinished daylight basement has rough-ins for a future wet bar and bath, offering clear potential. This home provides the space, style, and extras. Schedule your private showing today and be home for the holidays!
Contact an agent
Home facts
- Year built:2023
- Listing ID #:22047445
- Added:131 day(s) ago
- Updated:November 06, 2025 at 02:28 PM
Rooms and interior
- Bedrooms:5
- Total bathrooms:3
- Full bathrooms:3
- Living area:2,799 sq. ft.
Heating and cooling
- Cooling:Central Electric
- Heating:High Efficiency (90%+ AFUE )
Structure and exterior
- Year built:2023
- Building area:2,799 sq. ft.
- Lot area:0.23 Acres
Schools
- High school:Avon High School
- Middle school:Avon Middle School South
- Elementary school:River Birch Elementary School
Utilities
- Water:Public Water
Finances and disclosures
- Price:$469,900
- Price per sq. ft.:$117.5
New listings near 3969 Canning Street
- New
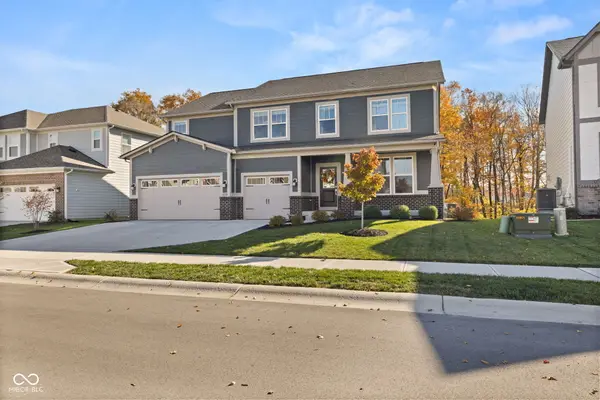 $489,900Active5 beds 4 baths3,348 sq. ft.
$489,900Active5 beds 4 baths3,348 sq. ft.3629 Roland Drive, Danville, IN 46122
MLS# 22071954Listed by: F.C. TUCKER COMPANY - New
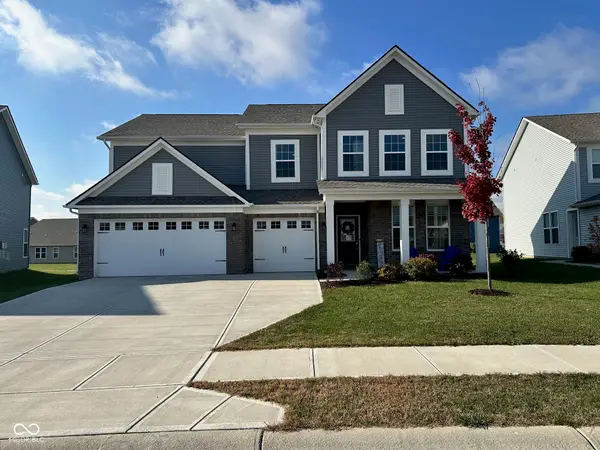 $450,000Active4 beds 3 baths3,090 sq. ft.
$450,000Active4 beds 3 baths3,090 sq. ft.3913 Cope Drive, Danville, IN 46122
MLS# 22071405Listed by: CARPENTER, REALTORS 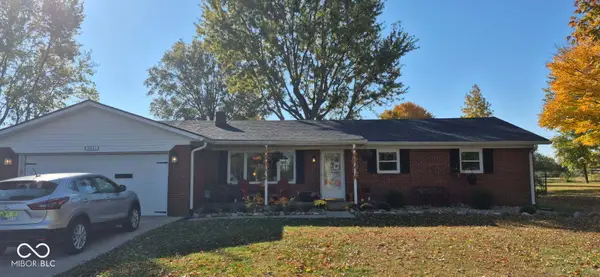 $300,000Pending3 beds 2 baths1,498 sq. ft.
$300,000Pending3 beds 2 baths1,498 sq. ft.4411 E County Road 350 N, Danville, IN 46122
MLS# 22071738Listed by: CARPENTER, REALTORS- Open Sun, 1 to 3pmNew
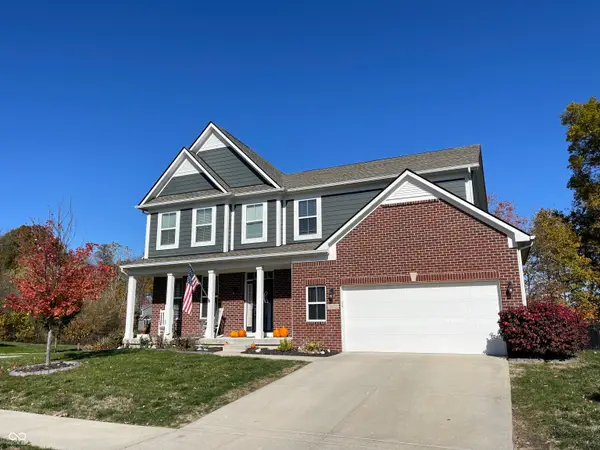 $475,000Active4 beds 4 baths3,614 sq. ft.
$475,000Active4 beds 4 baths3,614 sq. ft.4022 Sunnyside Court, Danville, IN 46122
MLS# 22071419Listed by: RE/MAX CENTERSTONE - New
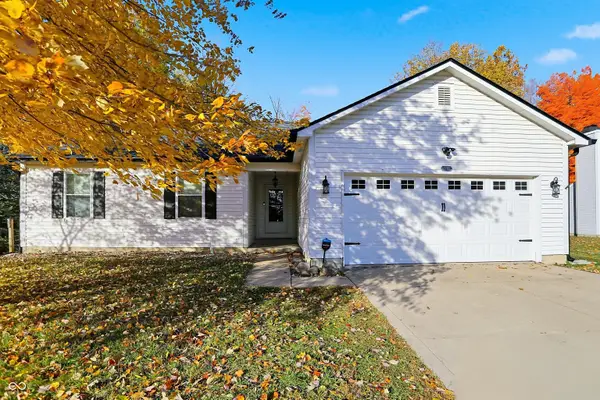 $321,900Active3 beds 2 baths1,960 sq. ft.
$321,900Active3 beds 2 baths1,960 sq. ft.530 Old Farm Road, Danville, IN 46122
MLS# 22069563Listed by: CENTURY 21 SCHEETZ 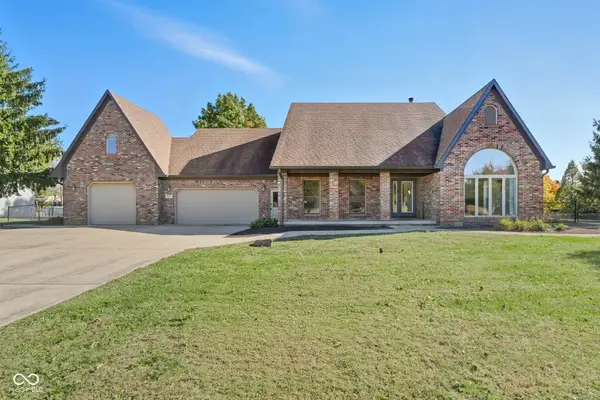 $685,000Active4 beds 4 baths4,247 sq. ft.
$685,000Active4 beds 4 baths4,247 sq. ft.335 Concord Drive E, Danville, IN 46122
MLS# 22067971Listed by: THE AGENCY INDY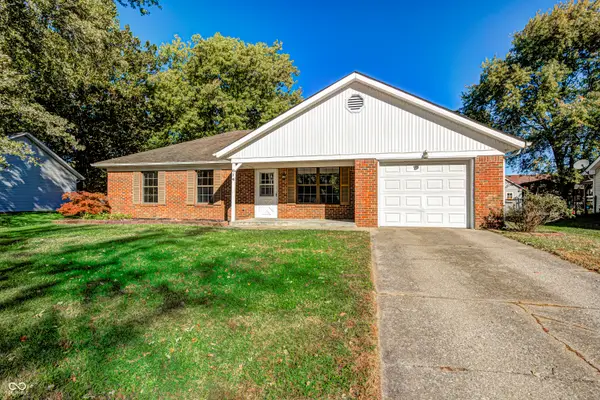 $200,000Pending3 beds 2 baths1,218 sq. ft.
$200,000Pending3 beds 2 baths1,218 sq. ft.614 Hickory Drive, Danville, IN 46122
MLS# 22069149Listed by: WEICHERT REALTORS COOPER GROUP INDY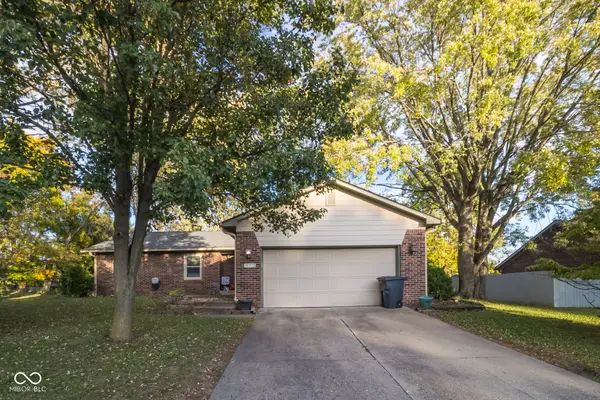 $360,000Active3 beds 3 baths2,930 sq. ft.
$360,000Active3 beds 3 baths2,930 sq. ft.377 Old Farm Road, Danville, IN 46122
MLS# 22069764Listed by: WRIGHT, REALTORS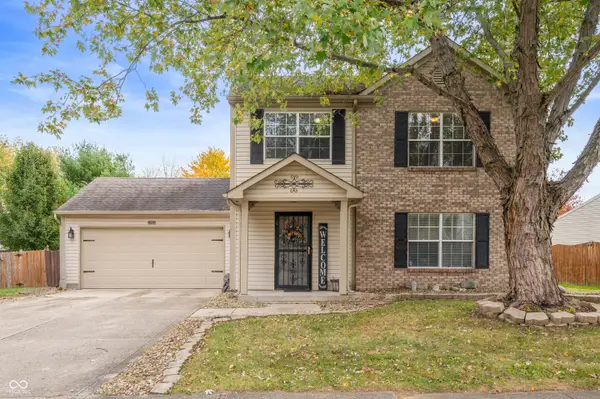 $300,000Active3 beds 3 baths1,560 sq. ft.
$300,000Active3 beds 3 baths1,560 sq. ft.781 Barry Knoll Street, Danville, IN 46122
MLS# 22069945Listed by: JANKO REALTY GROUP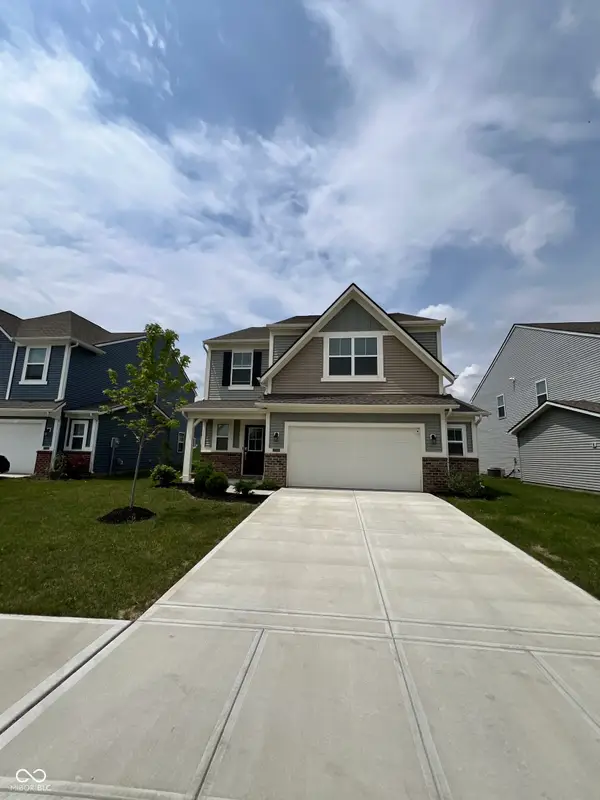 $370,000Active5 beds 3 baths2,480 sq. ft.
$370,000Active5 beds 3 baths2,480 sq. ft.710 Locust Drive, Danville, IN 46122
MLS# 22069871Listed by: JANET HOMES AND TOWERS
