4329 Gibbs Road, Danville, IN 46122
Local realty services provided by:Better Homes and Gardens Real Estate Gold Key
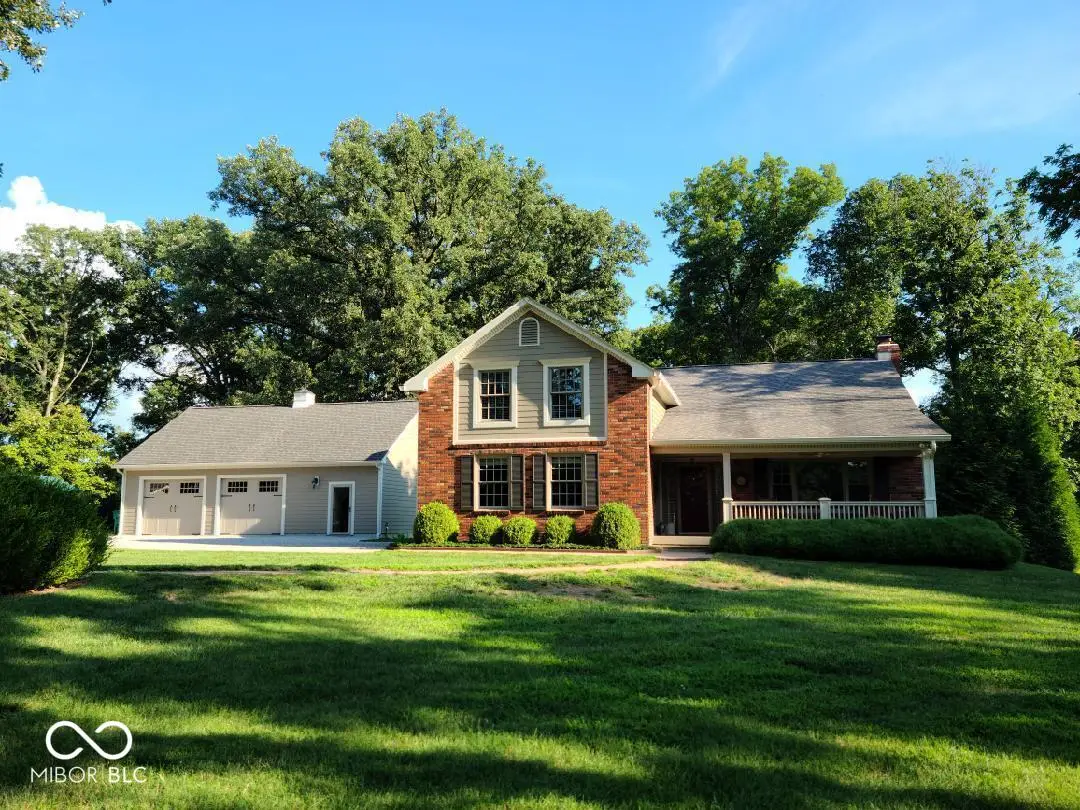
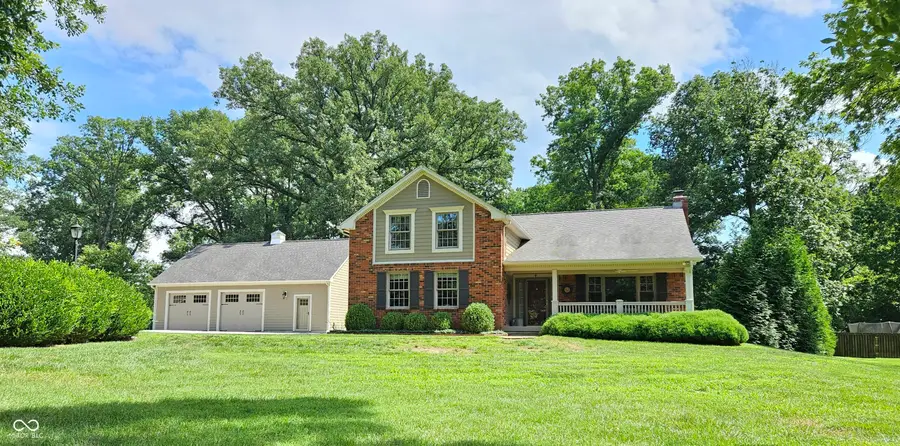
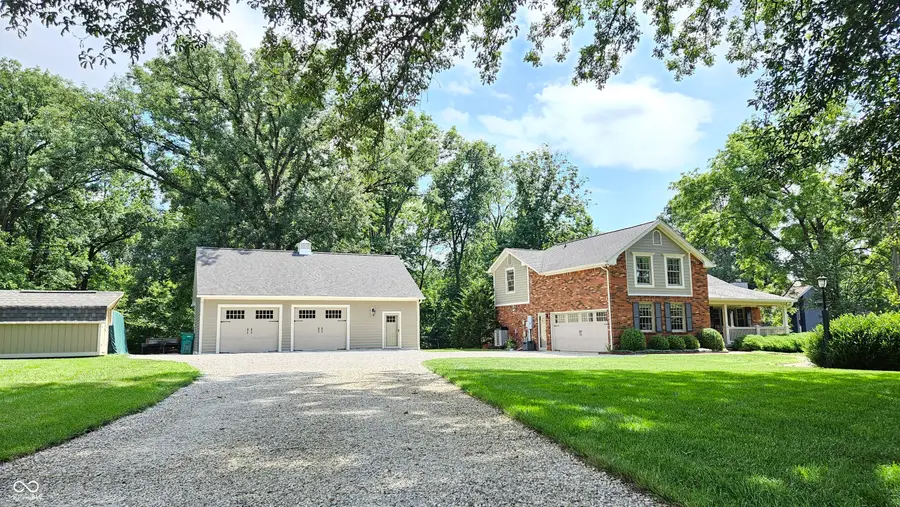
4329 Gibbs Road,Danville, IN 46122
$450,000
- 3 Beds
- 3 Baths
- 2,222 sq. ft.
- Single family
- Pending
Listed by:melissa baker
Office:hoosierwise realty
MLS#:22051748
Source:IN_MIBOR
Price summary
- Price:$450,000
- Price per sq. ft.:$202.52
About this home
RARE, NO HOA, PRIVATE, WOODED park like setting on approx 1.5ac that backs up to the Hendricks County Gibbs Memorial Park. You must see this immaculate, meticulously maintained home that is loaded with upgrades and ample storage closets throughout. The house is 2222sqft with 3 bedrooms and 2.5 bathrooms. Solid hardwood floors on the main level with lots of custom woodworking. Real wood burning fireplace insert with blower for those cold days. It comes with all kitchen appliances, washer/dryer, garage deep freeze, generator, Kinetico R/O drinking system, newer Kinetico water softener, newer high efficiency water heater, Beam central vacuum system and high-end heat pump/HVAC with an electronic air cleaner. In addition to the attached 2-car garage, there is a newer massive 28x40 detached garage with high-end insulated garage doors, high-end garage door openers, a central vacuum system, 2 additional side/back bay garage doors, and an upstairs storage loft. Newly expanded driveway configuration for trailer/camper/boat storage. There is a wood mini barn in addition to a storage tent. All of this in Avon School Corporation! This gem won't last long...you must see in person! Listing Agent is related to Seller.
Contact an agent
Home facts
- Year built:1981
- Listing Id #:22051748
- Added:23 day(s) ago
- Updated:July 26, 2025 at 11:41 PM
Rooms and interior
- Bedrooms:3
- Total bathrooms:3
- Full bathrooms:2
- Half bathrooms:1
- Living area:2,222 sq. ft.
Heating and cooling
- Cooling:Central Electric
- Heating:Heat Pump
Structure and exterior
- Year built:1981
- Building area:2,222 sq. ft.
- Lot area:1.41 Acres
Schools
- High school:Avon High School
Finances and disclosures
- Price:$450,000
- Price per sq. ft.:$202.52
New listings near 4329 Gibbs Road
- New
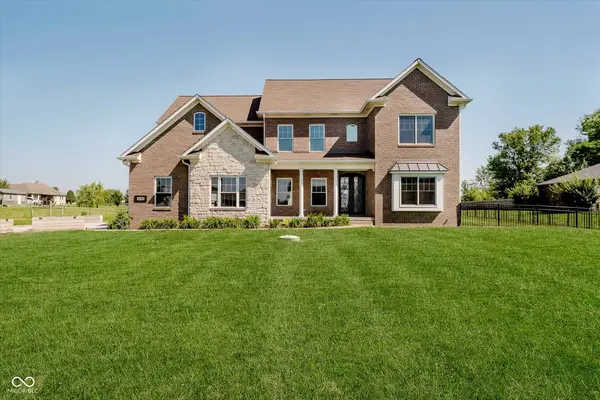 $874,899Active5 beds 5 baths4,102 sq. ft.
$874,899Active5 beds 5 baths4,102 sq. ft.1780 10th Street, Danville, IN 46122
MLS# 22056807Listed by: CIRCLE REAL ESTATE - New
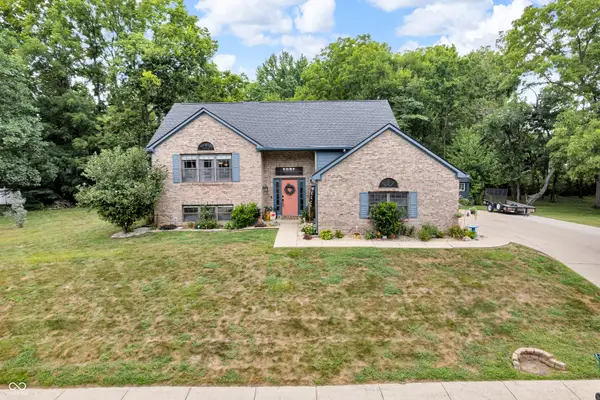 $524,000Active5 beds 3 baths3,024 sq. ft.
$524,000Active5 beds 3 baths3,024 sq. ft.436 Orchard Boulevard, Danville, IN 46122
MLS# 22055678Listed by: BLU NEST REALTY - New
 $362,000Active4 beds 2 baths1,771 sq. ft.
$362,000Active4 beds 2 baths1,771 sq. ft.2175 Warbler Street, Danville, IN 46122
MLS# 22056325Listed by: DRH REALTY OF INDIANA, LLC - New
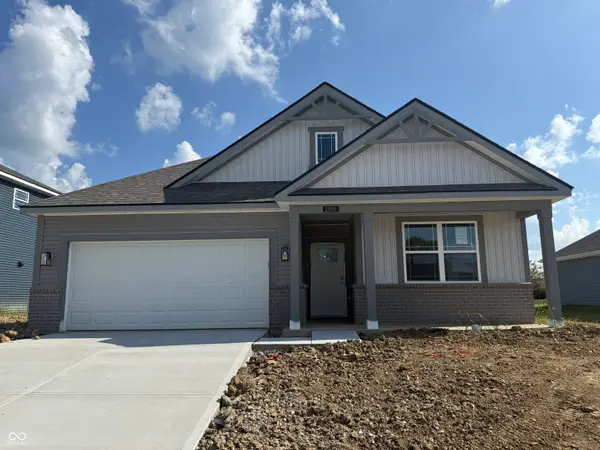 $359,900Active4 beds 2 baths1,771 sq. ft.
$359,900Active4 beds 2 baths1,771 sq. ft.2055 Quail W Drive, Danville, IN 46122
MLS# 22056280Listed by: DRH REALTY OF INDIANA, LLC 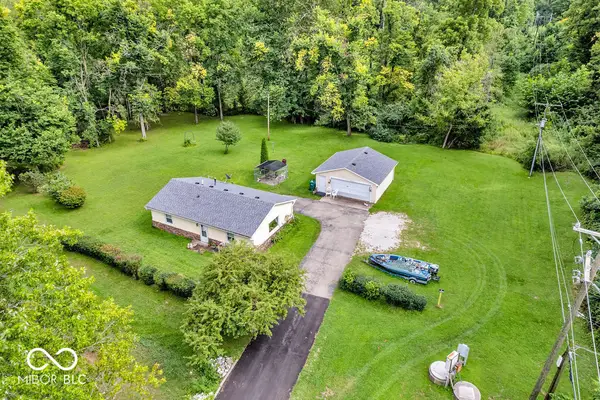 $224,999Pending2 beds 1 baths960 sq. ft.
$224,999Pending2 beds 1 baths960 sq. ft.639 E Main Street, Danville, IN 46122
MLS# 22055528Listed by: EXP REALTY, LLC- New
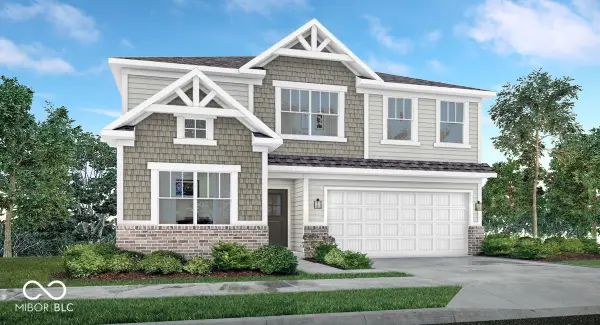 $419,280Active5 beds 3 baths2,856 sq. ft.
$419,280Active5 beds 3 baths2,856 sq. ft.3397 Merton Street, Danville, IN 46122
MLS# 22055325Listed by: COMPASS INDIANA, LLC - New
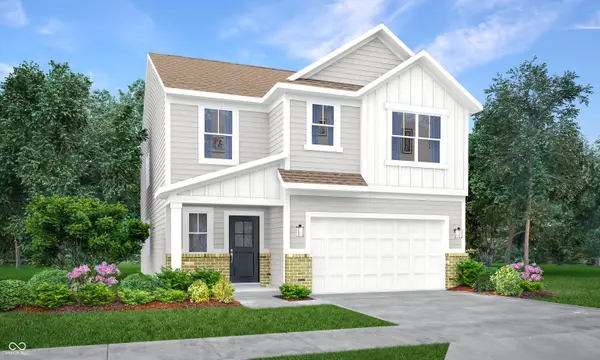 $406,385Active5 beds 3 baths2,465 sq. ft.
$406,385Active5 beds 3 baths2,465 sq. ft.3407 Merton Street, Danville, IN 46122
MLS# 22055346Listed by: COMPASS INDIANA, LLC - New
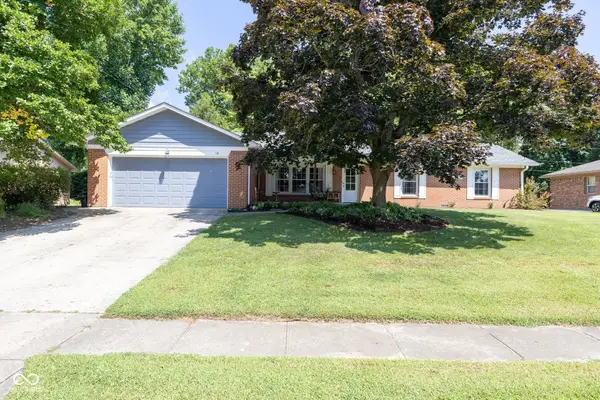 $339,000Active3 beds 2 baths1,483 sq. ft.
$339,000Active3 beds 2 baths1,483 sq. ft.14 Danridge Drive, Danville, IN 46122
MLS# 22053121Listed by: KAREN LEWIS REALTY LLC  $280,000Pending3 beds 2 baths3,084 sq. ft.
$280,000Pending3 beds 2 baths3,084 sq. ft.696 W Main Street, Danville, IN 46122
MLS# 22053319Listed by: BERKSHIRE HATHAWAY HOME- New
 $379,000Active4 beds 2 baths1,771 sq. ft.
$379,000Active4 beds 2 baths1,771 sq. ft.159 Velvet Hat Road, Danville, IN 46122
MLS# 22055201Listed by: DRH REALTY OF INDIANA, LLC

