602 Ferndale Lane, Danville, IN 46122
Local realty services provided by:Better Homes and Gardens Real Estate Gold Key
602 Ferndale Lane,Danville, IN 46122
$435,000
- 5 Beds
- 4 Baths
- - sq. ft.
- Single family
- Sold
Listed by: sena taylor, chelsea tarquini noble
Office: berkshire hathaway home
MLS#:22057457
Source:IN_MIBOR
Sorry, we are unable to map this address
Price summary
- Price:$435,000
About this home
SELLER CONCESSIONS BEING OFFERED WITH COMPETITIVE OFFER! ASK AGENT FOR DETAILS. This spacious, higher-caliber Lennar-built home sits in the desirable Four Oaks neighborhood on the Avon/Danville border, zoned to Avon Schools with quick access to both small-town Danville charm and Avon's growing conveniences. Inside, the wide entry welcomes you with a formal dining room to the left and a hallway separating the entry from the main living spaces. The open-concept layout features a large living room, a modern kitchen with an oversized island, and an eat-in dining space. A bump-out sunroom expands the living area and flows seamlessly to the covered patio and fully fenced backyard. Situated on a premium corner lot, this yard backs to a cul-de-sac, common area, and mature woods, offering privacy and space to spread out. This functional floor plan includes a main-floor bedroom with a walk-in closet, perfect for guests or multi-generational living. The owner's entry features thoughtful organization, including a boot bench, half bath, and under-stair storage. A 3-car garage offers separation for a workshop or storage bay with enhanced electrical. Upstairs, a loft retreat (currently a billiards space) divides the four bedrooms. The private primary suite features a tray ceiling, spa-like bath with quartz and tile finishes, and an oversized walk-in closet. A full guest suite with an en-suite bath is located across from the primary suite. Finally, a Jack & Jill bath for bedrooms 3 and 4 rounds out the bedrooms. The laundry room is conveniently located upstairs, offering ample space for storage and organization. Neighborhood amenities include a pool, playground, walking trails, and a pond. With Avon Schools, a tucked-away setting, and an ideal location between Avon and Danville, this home blends convenience, community, and peaceful surroundings.
Contact an agent
Home facts
- Year built:2019
- Listing ID #:22057457
- Added:101 day(s) ago
- Updated:December 08, 2025 at 07:37 AM
Rooms and interior
- Bedrooms:5
- Total bathrooms:4
- Full bathrooms:3
- Half bathrooms:1
Heating and cooling
- Cooling:Central Electric
- Heating:Forced Air, High Efficiency (90%+ AFUE )
Structure and exterior
- Year built:2019
Schools
- High school:Avon High School
Utilities
- Water:Public Water
Finances and disclosures
- Price:$435,000
New listings near 602 Ferndale Lane
- New
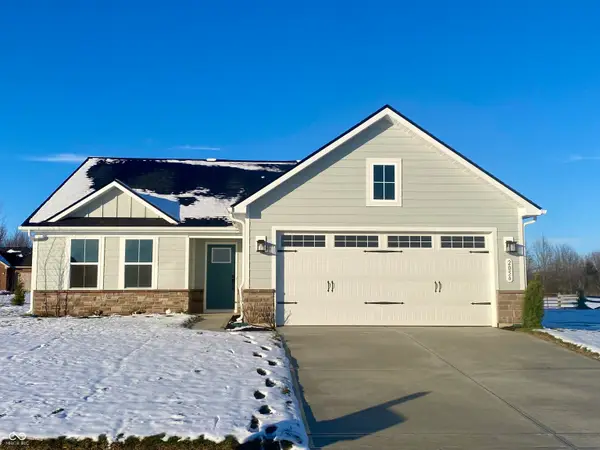 $309,990Active3 beds 2 baths1,533 sq. ft.
$309,990Active3 beds 2 baths1,533 sq. ft.2056 Bouquet Drive, Danville, IN 46122
MLS# 22075971Listed by: F.C. TUCKER COMPANY - New
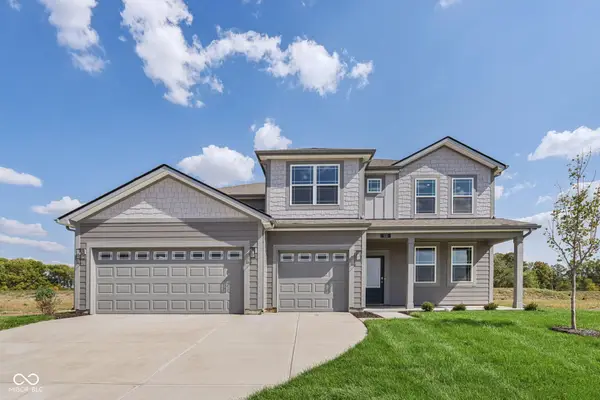 $451,425Active5 beds 4 baths3,062 sq. ft.
$451,425Active5 beds 4 baths3,062 sq. ft.331 Highland Avenue, Danville, IN 46122
MLS# 22075178Listed by: DRH REALTY OF INDIANA, LLC 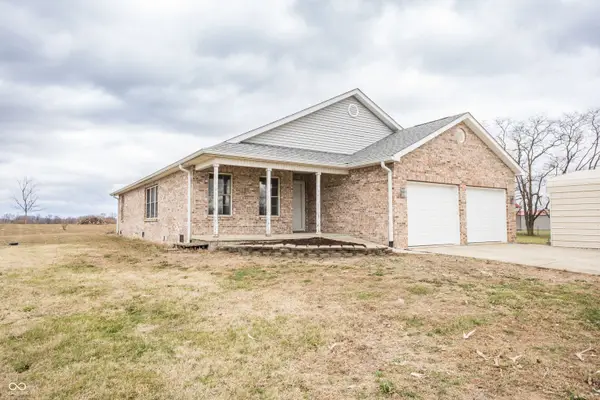 $350,000Pending3 beds 2 baths1,745 sq. ft.
$350,000Pending3 beds 2 baths1,745 sq. ft.4624 E County Road 450 N, Danville, IN 46122
MLS# 22075087Listed by: AUSTIN BROWN REALTY GROUP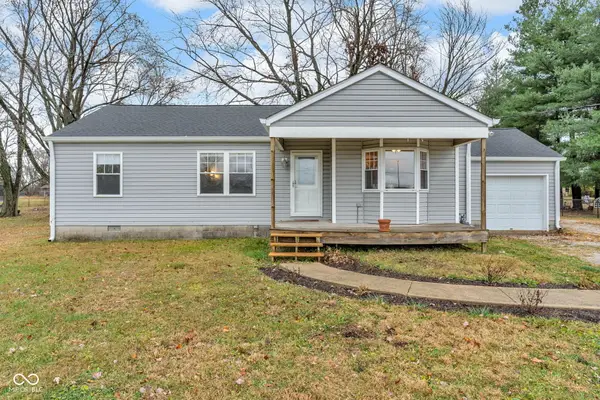 $273,500Pending3 beds 2 baths1,467 sq. ft.
$273,500Pending3 beds 2 baths1,467 sq. ft.263 Mackey Road, Danville, IN 46122
MLS# 22074829Listed by: PRIME REAL ESTATE ERA POWERED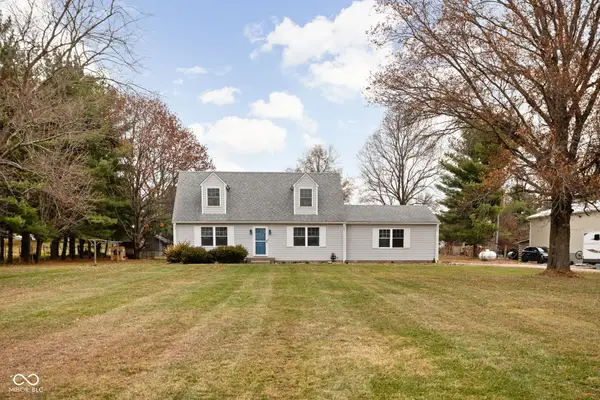 $349,900Pending3 beds 2 baths1,824 sq. ft.
$349,900Pending3 beds 2 baths1,824 sq. ft.2298 W County Road 200 N, Danville, IN 46122
MLS# 22074879Listed by: KELLER WILLIAMS INDY METRO S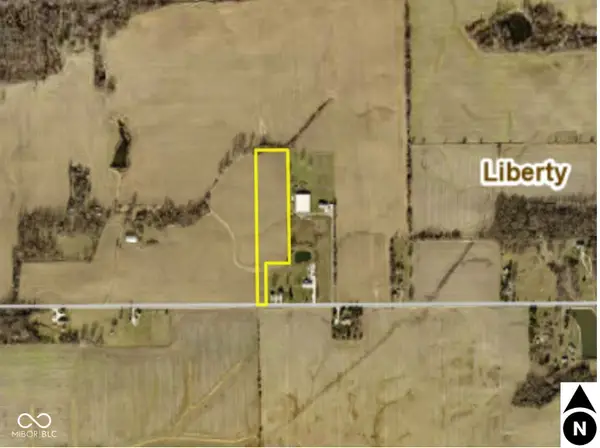 $275,000Active6.68 Acres
$275,000Active6.68 Acres400 S West County Road, Danville, IN 46122
MLS# 22074971Listed by: KELLER WILLIAMS INDPLS METRO N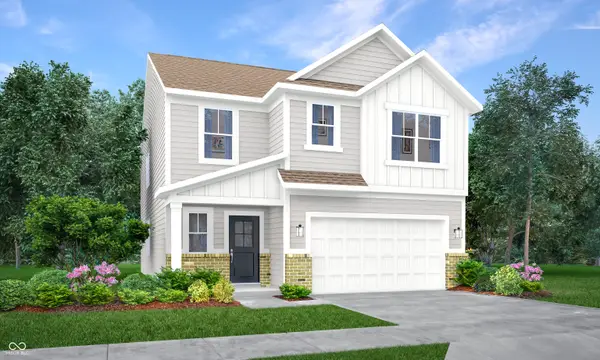 $374,995Pending5 beds 3 baths2,465 sq. ft.
$374,995Pending5 beds 3 baths2,465 sq. ft.3656 Cosmic Court, Danville, IN 46122
MLS# 22074972Listed by: COMPASS INDIANA, LLC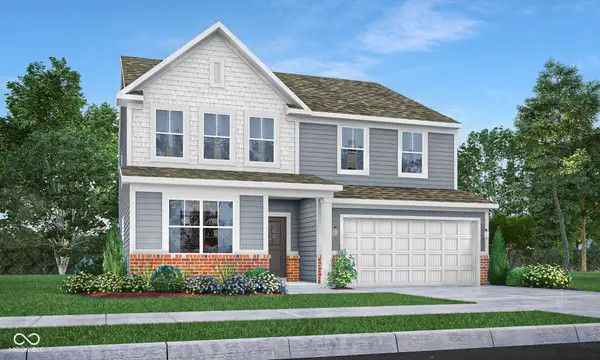 $389,995Active5 beds 4 baths2,054 sq. ft.
$389,995Active5 beds 4 baths2,054 sq. ft.3576 Cosmic Court, Danville, IN 46122
MLS# 22074976Listed by: COMPASS INDIANA, LLC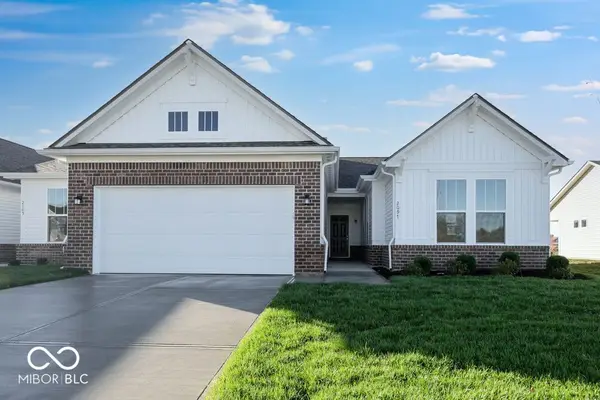 $329,999Active3 beds 2 baths1,767 sq. ft.
$329,999Active3 beds 2 baths1,767 sq. ft.2097 Covey Drive, Danville, IN 46122
MLS# 22074902Listed by: PYATT BUILDERS, LLC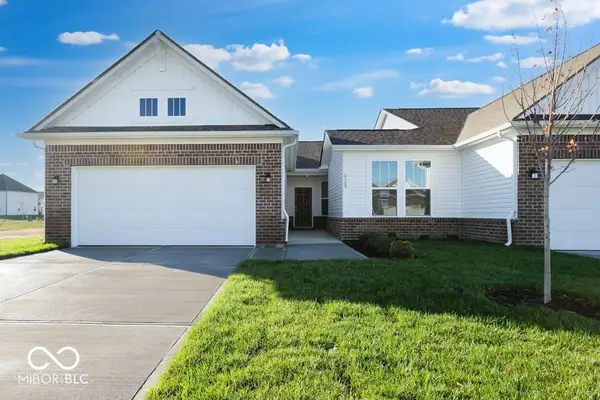 $319,999Active3 beds 2 baths1,605 sq. ft.
$319,999Active3 beds 2 baths1,605 sq. ft.2105 Covey Drive, Danville, IN 46122
MLS# 22074892Listed by: PYATT BUILDERS, LLC
