924 Shadow Drive, Danville, IN 46122
Local realty services provided by:Better Homes and Gardens Real Estate Gold Key
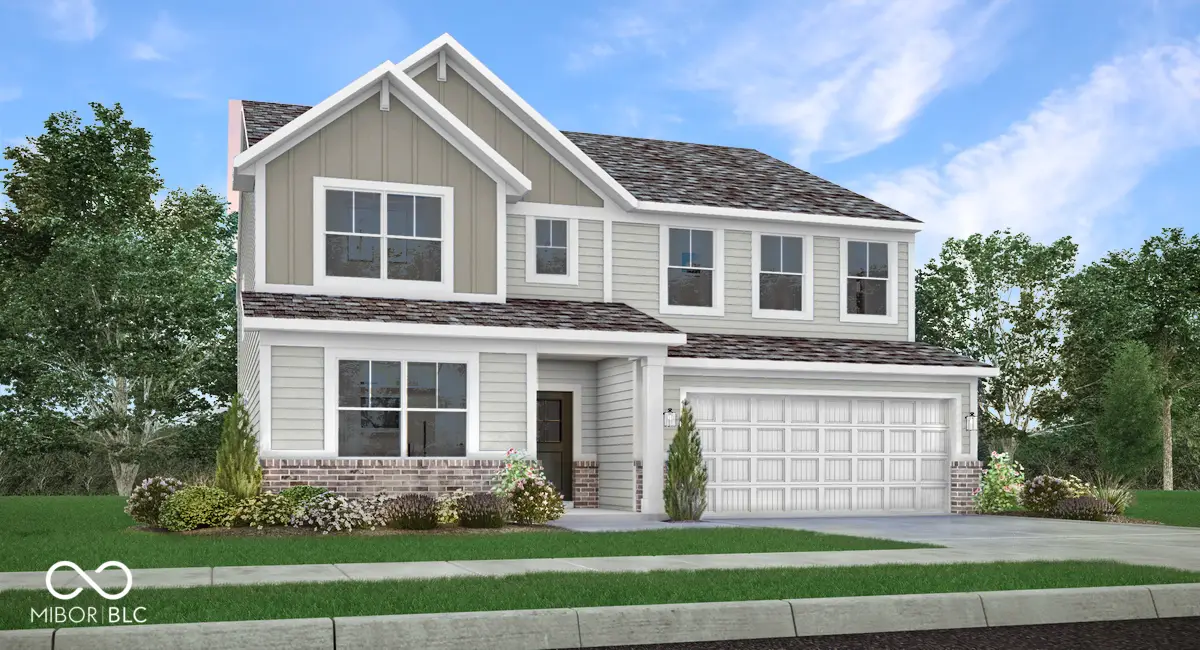
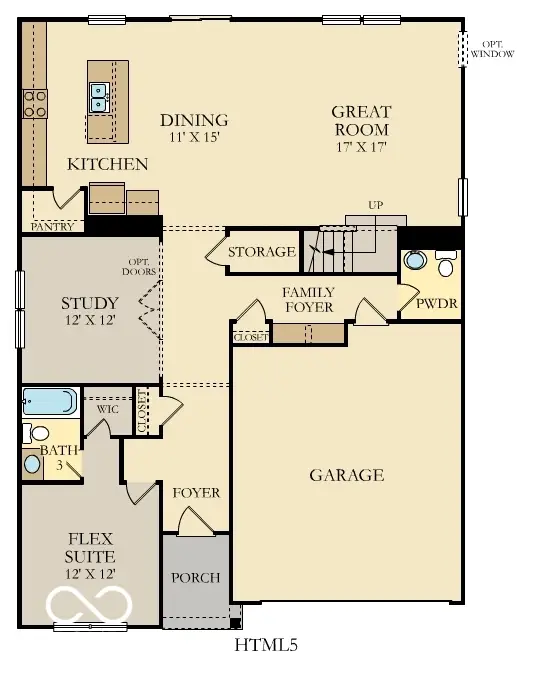

924 Shadow Drive,Danville, IN 46122
$389,995
- 5 Beds
- 4 Baths
- 3,199 sq. ft.
- Single family
- Pending
Listed by:erin hundley
Office:compass indiana, llc.
MLS#:22049913
Source:IN_MIBOR
Price summary
- Price:$389,995
- Price per sq. ft.:$121.91
About this home
The Venture Collection offers new single-family homes in the Penrose masterplan community in Danville, IN. Onsite amenities will include a swimming pool and playground. Historic downtown Danville offers great shops and restaurants. Recreation sites include 49-acre Ellis Park, which features an aquatic center, sports fields and playgrounds, and many other inviting places such as Blanton Woods and Pecar Park and Nature Center. This community is located in the top-rated Danville Community School District for prime living. Downtown Indianapolis is 22 miles away. The largest floorplan in the collection, the Valencia home offers convenience and comfort. A separate bedroom and a study can be found off the foyer, providing space for guests and a practical home office. The Great Room, dining room and kitchen are arranged among a spacious open floorplan. Don't miss the light filled morning room! Four bedrooms and a loft are located on the second floor. *Photos/Tour of model may show features not selected in home.
Contact an agent
Home facts
- Year built:2025
- Listing Id #:22049913
- Added:34 day(s) ago
- Updated:July 21, 2025 at 03:40 PM
Rooms and interior
- Bedrooms:5
- Total bathrooms:4
- Full bathrooms:3
- Half bathrooms:1
- Living area:3,199 sq. ft.
Heating and cooling
- Cooling:Central Electric
- Heating:High Efficiency (90%+ AFUE )
Structure and exterior
- Year built:2025
- Building area:3,199 sq. ft.
- Lot area:0.15 Acres
Schools
- High school:Danville Community High School
- Middle school:Danville Middle School
- Elementary school:North Elementary School
Utilities
- Water:Public Water
Finances and disclosures
- Price:$389,995
- Price per sq. ft.:$121.91
New listings near 924 Shadow Drive
- New
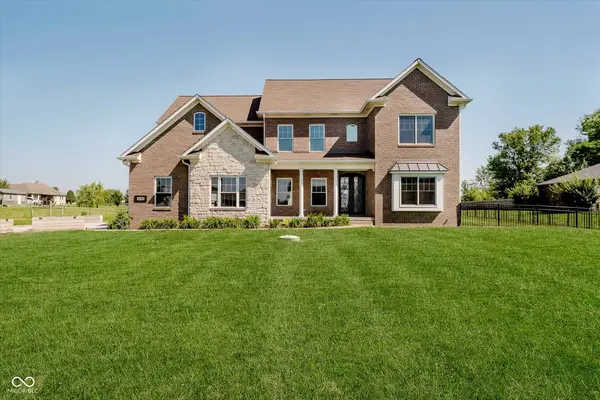 $874,900Active5 beds 5 baths4,102 sq. ft.
$874,900Active5 beds 5 baths4,102 sq. ft.1780 10th Street, Danville, IN 46122
MLS# 22056807Listed by: CIRCLE REAL ESTATE - New
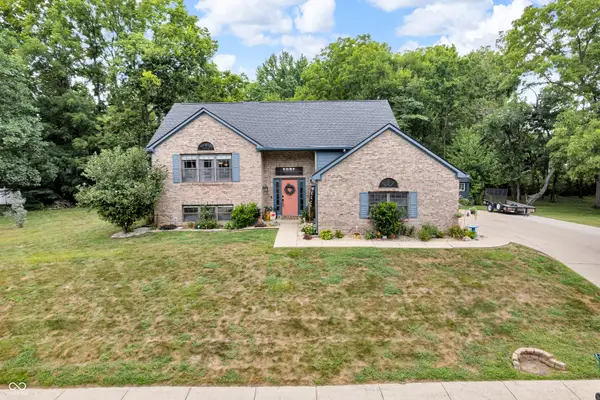 $524,000Active5 beds 3 baths3,024 sq. ft.
$524,000Active5 beds 3 baths3,024 sq. ft.436 Orchard Boulevard, Danville, IN 46122
MLS# 22055678Listed by: BLU NEST REALTY - New
 $362,000Active4 beds 2 baths1,771 sq. ft.
$362,000Active4 beds 2 baths1,771 sq. ft.2175 Warbler Street, Danville, IN 46122
MLS# 22056325Listed by: DRH REALTY OF INDIANA, LLC - New
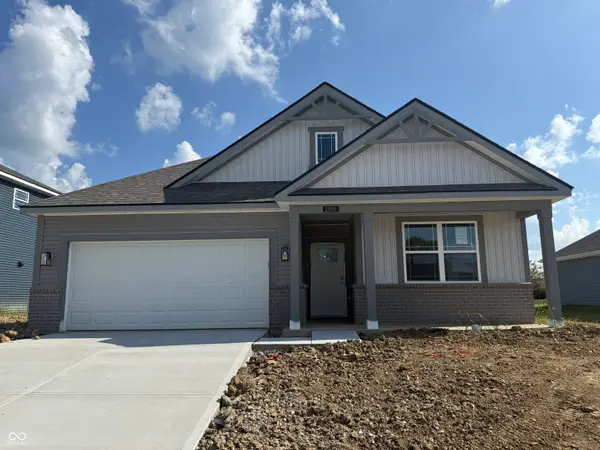 $359,900Active4 beds 2 baths1,771 sq. ft.
$359,900Active4 beds 2 baths1,771 sq. ft.2055 Quail W Drive, Danville, IN 46122
MLS# 22056280Listed by: DRH REALTY OF INDIANA, LLC 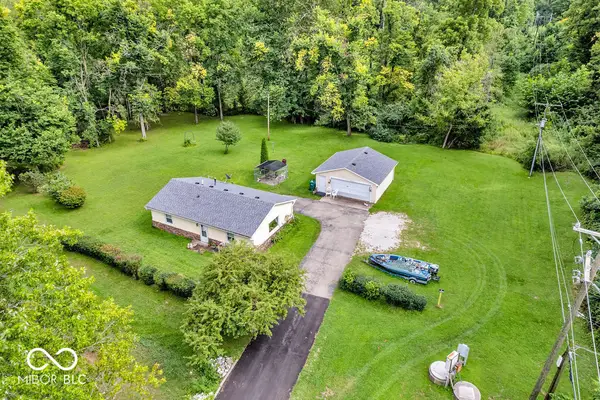 $224,999Pending2 beds 1 baths960 sq. ft.
$224,999Pending2 beds 1 baths960 sq. ft.639 E Main Street, Danville, IN 46122
MLS# 22055528Listed by: EXP REALTY, LLC- New
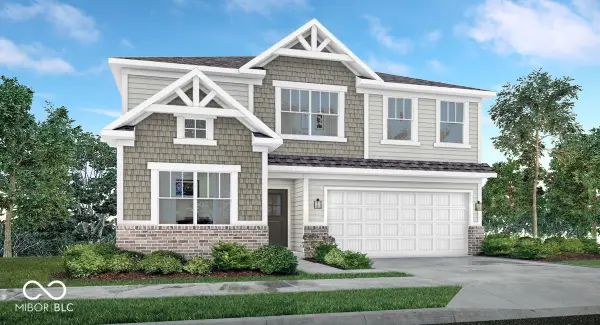 $419,280Active5 beds 3 baths2,856 sq. ft.
$419,280Active5 beds 3 baths2,856 sq. ft.3397 Merton Street, Danville, IN 46122
MLS# 22055325Listed by: COMPASS INDIANA, LLC - New
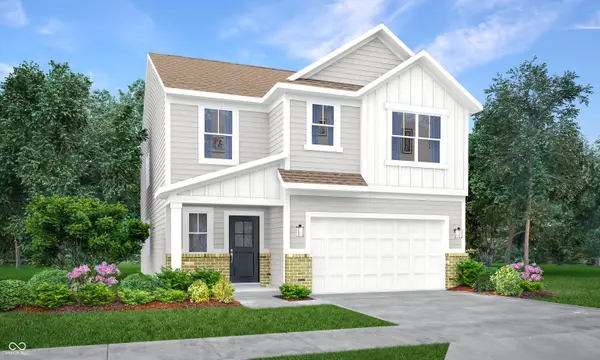 $406,385Active5 beds 3 baths2,465 sq. ft.
$406,385Active5 beds 3 baths2,465 sq. ft.3407 Merton Street, Danville, IN 46122
MLS# 22055346Listed by: COMPASS INDIANA, LLC - New
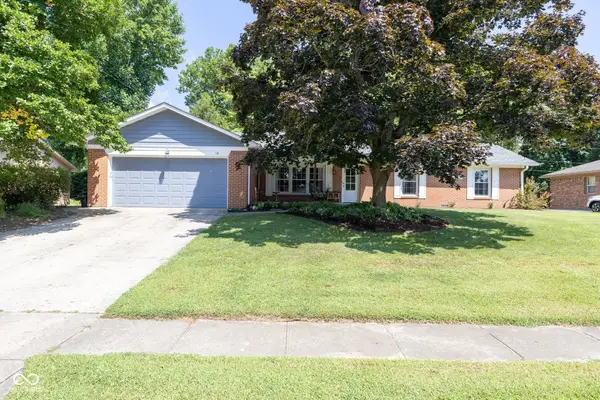 $339,000Active3 beds 2 baths1,483 sq. ft.
$339,000Active3 beds 2 baths1,483 sq. ft.14 Danridge Drive, Danville, IN 46122
MLS# 22053121Listed by: KAREN LEWIS REALTY LLC  $280,000Pending3 beds 2 baths3,084 sq. ft.
$280,000Pending3 beds 2 baths3,084 sq. ft.696 W Main Street, Danville, IN 46122
MLS# 22053319Listed by: BERKSHIRE HATHAWAY HOME- New
 $379,000Active4 beds 2 baths1,771 sq. ft.
$379,000Active4 beds 2 baths1,771 sq. ft.159 Velvet Hat Road, Danville, IN 46122
MLS# 22055201Listed by: DRH REALTY OF INDIANA, LLC

