1030 Woodridge Drive, Decatur, IN 46733
Local realty services provided by:Better Homes and Gardens Real Estate Connections


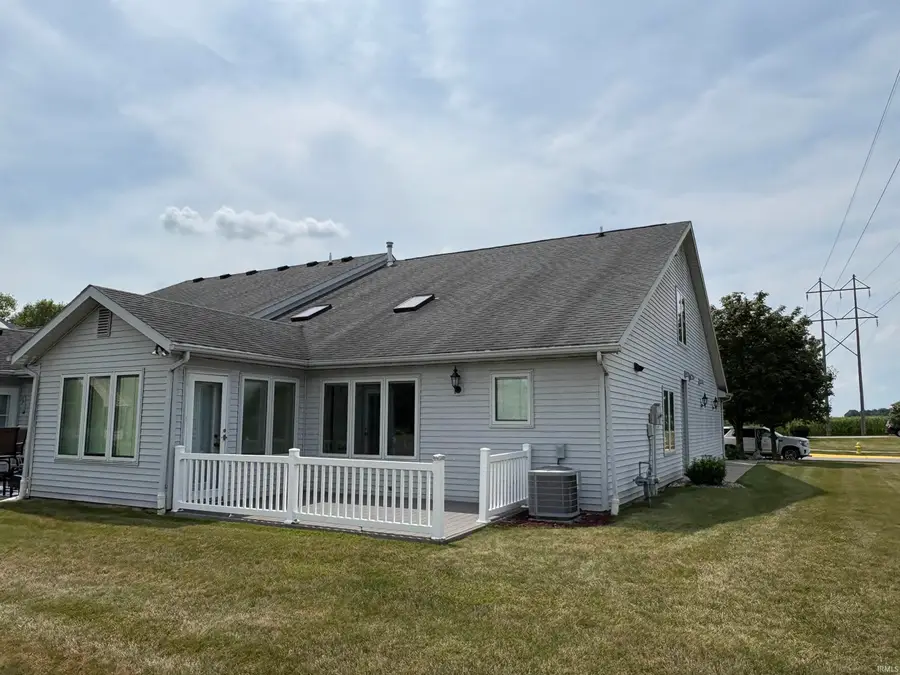
Listed by:lacey caffee
Office:ideal realtors
MLS#:202529971
Source:Indiana Regional MLS
Price summary
- Price:$246,900
- Price per sq. ft.:$128.13
- Monthly HOA dues:$100
About this home
Welcome Home to this beautifully well-maintained Villa located on Hole 4 of the Golf Course!!! - offering stunning views and a low-maintenance lifestyle. Boasting over 1,900 square feet of finished Living Space, this 3-bedroom, 3-bathroom home features a bright, open-concept layout perfect for both everyday living and entertaining. The upper-level suite provides added privacy with its own bedroom, full bath, walk-in closet, and loft area—ideal for guests or a home office. Enjoy morning coffee in the sunroom or unwind on the 10x6 composite deck. The cozy gas fireplace creates a warm and inviting living space, while the finished two-car garage adds convenience and storage. The kitchen appliances and washer and dryer stay, and peace of mind comes with newer mechanicals—furnace, water heater, and central air are all less than five years old. The roof is only nine years old. As a villa, this home includes lawn care and snow removal through a monthly fee, making it perfect for those seeking comfort and convenience in a scenic golf course setting.
Contact an agent
Home facts
- Year built:1992
- Listing Id #:202529971
- Added:14 day(s) ago
- Updated:August 14, 2025 at 07:26 AM
Rooms and interior
- Bedrooms:3
- Total bathrooms:3
- Full bathrooms:3
- Living area:1,927 sq. ft.
Heating and cooling
- Cooling:Central Air
- Heating:Forced Air, Gas
Structure and exterior
- Roof:Asphalt
- Year built:1992
- Building area:1,927 sq. ft.
Schools
- High school:Bellmont
- Middle school:Bellmont
- Elementary school:Bellmont
Utilities
- Water:City
- Sewer:City
Finances and disclosures
- Price:$246,900
- Price per sq. ft.:$128.13
- Tax amount:$1,024
New listings near 1030 Woodridge Drive
- New
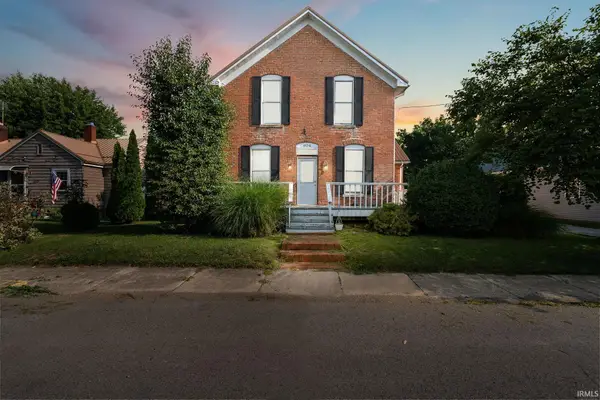 $229,900Active3 beds 2 baths1,728 sq. ft.
$229,900Active3 beds 2 baths1,728 sq. ft.604 Washington Street, Decatur, IN 46733
MLS# 202532257Listed by: PRESTIGE REALTY & ASSOCIATES LLC - New
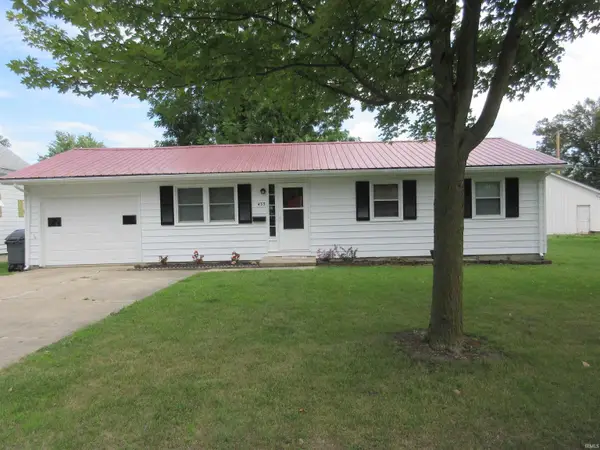 $152,500Active3 beds 2 baths936 sq. ft.
$152,500Active3 beds 2 baths936 sq. ft.433 Line Street, Decatur, IN 46733
MLS# 202532008Listed by: ABSOLUTE REALTY, LLC - Open Sat, 11am to 1pmNew
 $480,000Active3 beds 3 baths2,200 sq. ft.
$480,000Active3 beds 3 baths2,200 sq. ft.490 Countrybrook Road, Decatur, IN 46733
MLS# 202531952Listed by: STEFFEN GROUP - New
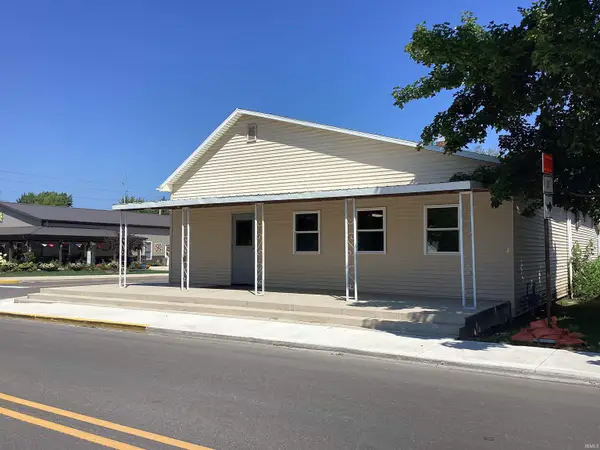 $109,900Active1 beds 1 baths2,208 sq. ft.
$109,900Active1 beds 1 baths2,208 sq. ft.618 Adams Street, Decatur, IN 46733
MLS# 202531390Listed by: KRUECKEBERG AUCTION AND REALTY - New
 $69,900Active0.32 Acres
$69,900Active0.32 Acres1031 Palmer's Pass, Decatur, IN 46733
MLS# 202531255Listed by: IDEAL REALTORS  $649,900Pending3 beds 4 baths3,510 sq. ft.
$649,900Pending3 beds 4 baths3,510 sq. ft.10780 N 600 W, Decatur, IN 46733
MLS# 202531262Listed by: COLDWELL BANKER REAL ESTATE GROUP- New
 $219,000Active5 beds 2 baths2,600 sq. ft.
$219,000Active5 beds 2 baths2,600 sq. ft.110 S 4th Street, Decatur, IN 46733
MLS# 202531089Listed by: MORKEN REAL ESTATE SERVICES, INC. 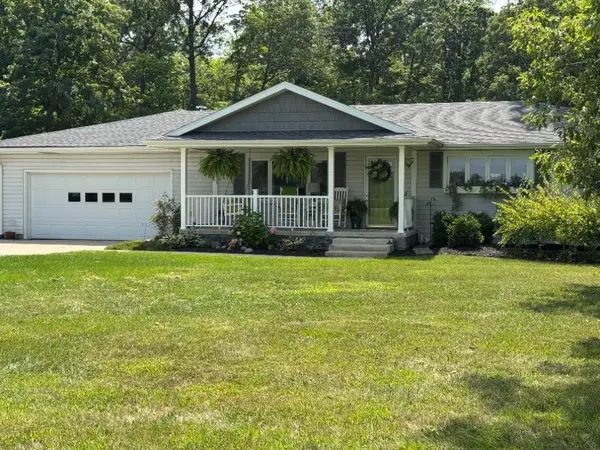 $299,900Pending3 beds 2 baths1,515 sq. ft.
$299,900Pending3 beds 2 baths1,515 sq. ft.9716 NW Winchester Road, Decatur, IN 46733
MLS# 202530992Listed by: RE/MAX RESULTS - ANGOLA OFFICE $173,500Pending3 beds 2 baths1,376 sq. ft.
$173,500Pending3 beds 2 baths1,376 sq. ft.712 Washington St., Decatur, IN 46733
MLS# 202530942Listed by: CENTURY 21 BRADLEY REALTY, INC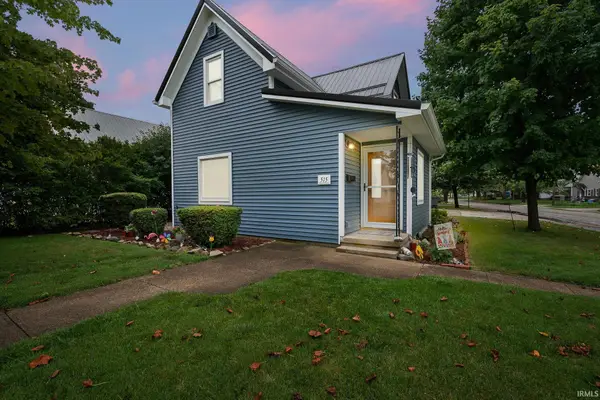 $165,000Pending3 beds 1 baths1,512 sq. ft.
$165,000Pending3 beds 1 baths1,512 sq. ft.515 Nuttman Avenue, Decatur, IN 46733
MLS# 202530278Listed by: CENTURY 21 BRADLEY REALTY, INC
