5020 N 400 W #1, Decatur, IN 46733
Local realty services provided by:Better Homes and Gardens Real Estate Connections
Upcoming open houses
- Sun, Oct 1901:00 pm - 03:00 pm
Listed by:vickie harvey
Office:harvey and associates realty llc.
MLS#:202541710
Source:Indiana Regional MLS
Price summary
- Price:$425,000
- Price per sq. ft.:$86.68
About this home
Open House: October 19th from 1:00-3:00. This property is truly one of a kind, featuring a porch in every direction and great potential as an income source. There are two separate, completely remodeled units. The south side unit boasts 2 bedrooms and 2 full baths, along with a handicap ramp and a private grand porch. Barn shutters serve as charming window treatments in the living room, which also features an electric fireplace. The kitchen includes newer cabinets and countertops, and the bathroom has a new vanity along with a large walk-in closet. Laundry hookups are conveniently located in the basement. Additionally, there is a quaint porch facing west, perfect for viewing deer grazing in the field. This unit also comes with a one-car garage. The second unit offers unique tongue-and-groove flooring and an eat-in kitchen, along with a laundry room and a full bath on the main floor. The living room is located on the second floor, along with a large bedroom and closet, plus potential for another bedroom and a full bath above. A significant added feature is the pole building, measuring 32 x 64 x 12, with a concrete floor and plumbing for water. This space includes a large heated office, and the loft above provides additional bonus space covering the entire building. The lean-to is perfect for gardening activities. But that’s not all! The property also features a 707 sq ft pavilion and a firepit, all set within meticulous landscaping. This property is truly one of a kind, featuring a porch in every direction and great potential as an income source. There are two separate, completely remodeled units.
Contact an agent
Home facts
- Year built:1895
- Listing ID #:202541710
- Added:3 day(s) ago
- Updated:October 18, 2025 at 03:56 PM
Rooms and interior
- Bedrooms:3
- Total bathrooms:4
- Full bathrooms:4
- Living area:3,692 sq. ft.
Heating and cooling
- Cooling:Central Air
- Heating:Forced Air, Gas
Structure and exterior
- Roof:Shingle
- Year built:1895
- Building area:3,692 sq. ft.
- Lot area:1 Acres
Schools
- High school:Adams Central
- Middle school:Adams Central
- Elementary school:Adams Central
Utilities
- Water:Private, Well
- Sewer:City
Finances and disclosures
- Price:$425,000
- Price per sq. ft.:$86.68
- Tax amount:$2,000
New listings near 5020 N 400 W #1
- New
 $183,000Active2 beds 2 baths2,254 sq. ft.
$183,000Active2 beds 2 baths2,254 sq. ft.1310 Mix Avenue, Decatur, IN 46733
MLS# 202542159Listed by: HEARTLAND AUCTION & REALTY,INC - New
 $134,900Active2 beds 2 baths1,583 sq. ft.
$134,900Active2 beds 2 baths1,583 sq. ft.2067 N Us Highway 33, Decatur, IN 46733
MLS# 202541864Listed by: ABSOLUTE REALTY, LLC - New
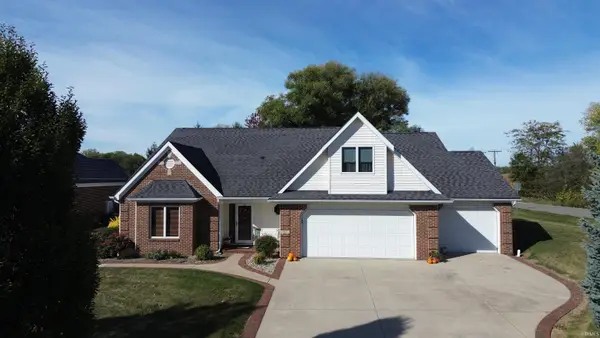 $425,000Active4 beds 4 baths3,310 sq. ft.
$425,000Active4 beds 4 baths3,310 sq. ft.927 Woodridge Court, Decatur, IN 46733
MLS# 202541355Listed by: IDEAL REALTORS - Open Sat, 1 to 3pmNew
 $223,000Active3 beds 2 baths2,178 sq. ft.
$223,000Active3 beds 2 baths2,178 sq. ft.808 N 2nd Street, Decatur, IN 46733
MLS# 202540871Listed by: AMERICAN DREAM TEAM REAL ESTATE BROKERS 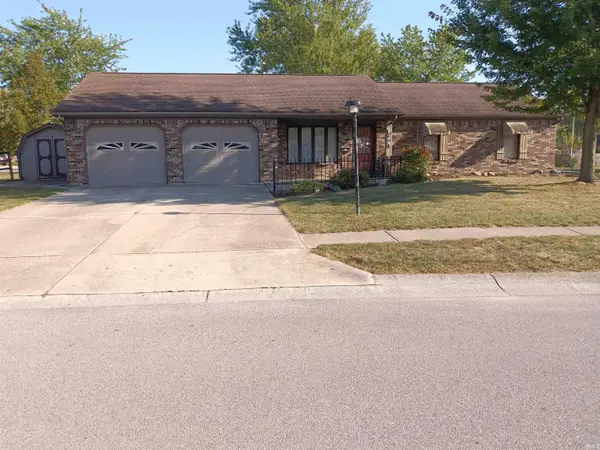 $189,900Pending3 beds 2 baths1,160 sq. ft.
$189,900Pending3 beds 2 baths1,160 sq. ft.128 Briarwood Trail, Decatur, IN 46733
MLS# 202540484Listed by: PRESTIGE REALTY & ASSOCIATES LLC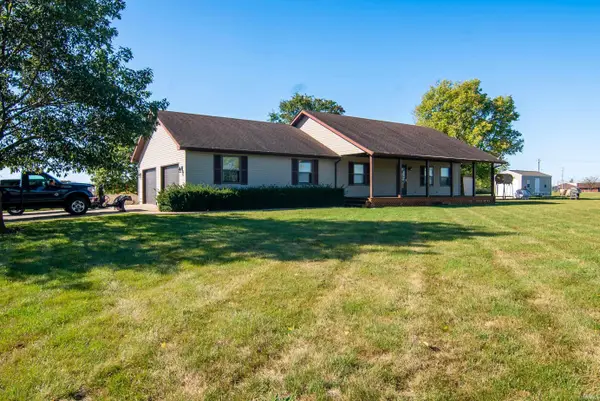 $495,000Active4 beds 2 baths2,300 sq. ft.
$495,000Active4 beds 2 baths2,300 sq. ft.5828 E 150 N, Decatur, IN 46733
MLS# 202540398Listed by: HEARTLAND AUCTION & REALTY,INC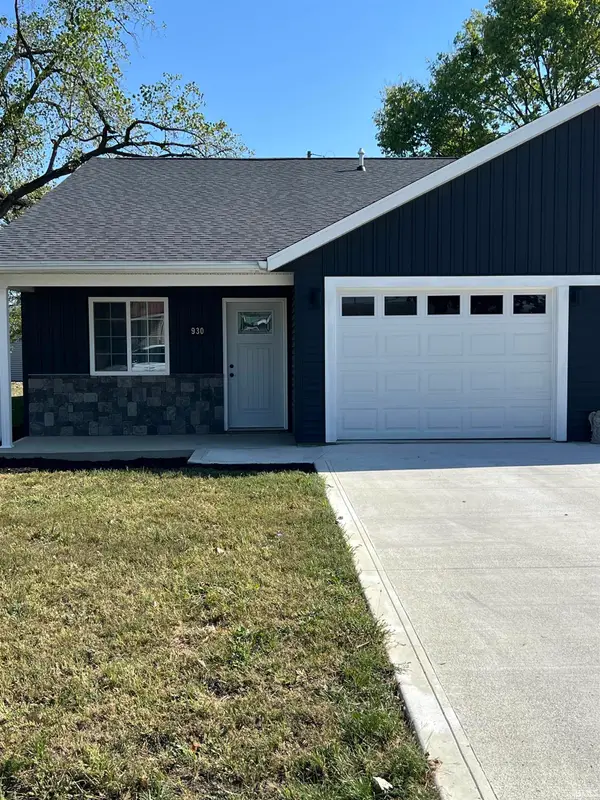 $204,900Pending3 beds 2 baths1,250 sq. ft.
$204,900Pending3 beds 2 baths1,250 sq. ft.930 N 11th Street, Decatur, IN 46733
MLS# 202540299Listed by: ABC REAL ESTATE, INC.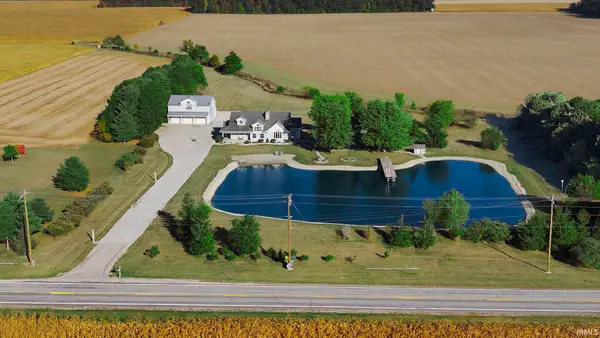 $649,900Active6 beds 5 baths4,721 sq. ft.
$649,900Active6 beds 5 baths4,721 sq. ft.10453 N State Road 101 Highway, Decatur, IN 46733
MLS# 202540125Listed by: EXP REALTY, LLC $27,500Active1.47 Acres
$27,500Active1.47 AcresE Woodstone Lane, Decatur, IN 46733
MLS# 202539945Listed by: KRUECKEBERG AUCTION AND REALTY
