1622 Elderberry Street Se, DeMotte, IN 46310
Local realty services provided by:Better Homes and Gardens Real Estate Connections
Listed by:tracy vanderwall
Office:re/max executives
MLS#:822527
Source:Northwest Indiana AOR as distributed by MLS GRID
1622 Elderberry Street Se,DeMotte, IN 46310
$419,900
- 3 Beds
- 3 Baths
- 2,060 sq. ft.
- Single family
- Active
Price summary
- Price:$419,900
- Price per sq. ft.:$203.83
About this home
Stunning new construction in Harvest View Subdivision ! This thoughtfully designed 3 bedroom, 2.5 bath ranch features a split floorplan, perfect for privacy and functionality. The vaulted ceiling in the living room creates an open and inviting atmosphere, flowing seamlessly into a kitchen with granite countertops and stainless steel appliances. The spacious master suite offers a walk-in closet and a luxurious custom walk-in shower.An impressive 23x16 all-seasons room with a fireplace and mounted TV adds exceptional year-round living space and opens to a backyard patio--ideal for entertaining or relaxing. Step onto the welcoming front covered porch, or enjoy the beautifully maintained yard with a full sprinkler system. Additional highlights include a 3-car garage, quality finishes throughout, and modern style inside and out.Offered at 419,900, this home combines comfort, space, and craftsmanship--don't miss it!
Contact an agent
Home facts
- Year built:2025
- Listing ID #:822527
- Added:94 day(s) ago
- Updated:September 16, 2025 at 07:08 PM
Rooms and interior
- Bedrooms:3
- Total bathrooms:3
- Full bathrooms:2
- Half bathrooms:1
- Living area:2,060 sq. ft.
Structure and exterior
- Year built:2025
- Building area:2,060 sq. ft.
- Lot area:0.38 Acres
Utilities
- Water:Public
Finances and disclosures
- Price:$419,900
- Price per sq. ft.:$203.83
- Tax amount:$49 (2024)
New listings near 1622 Elderberry Street Se
- New
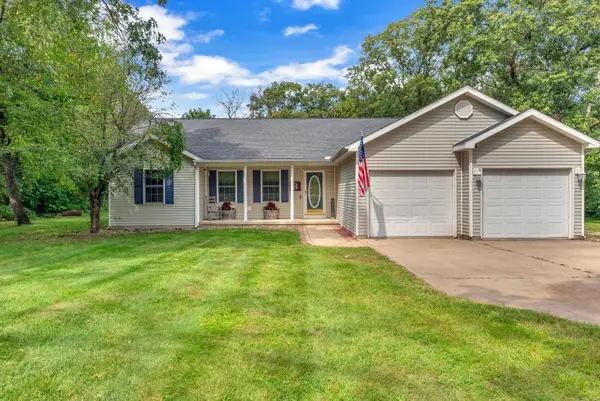 $360,000Active3 beds 3 baths1,550 sq. ft.
$360,000Active3 beds 3 baths1,550 sq. ft.9858 W Rustic Drive, DeMotte, IN 46310
MLS# 827826Listed by: LISTING LEADERS - New
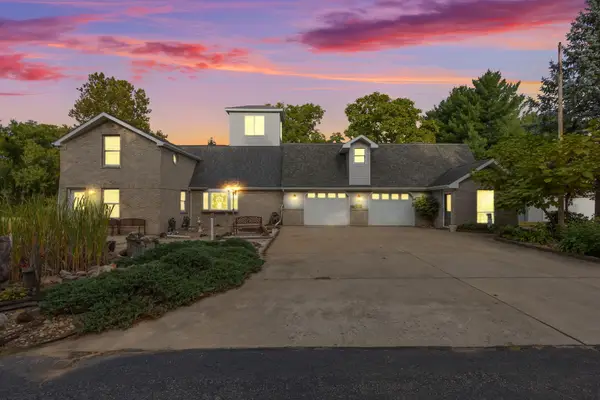 $749,900Active5 beds 5 baths
$749,900Active5 beds 5 baths2549 E 1100 N, DeMotte, IN 46310
MLS# 827743Listed by: ADVANCED REAL ESTATE, LLC - New
 $649,900Active3 beds 4 baths2,581 sq. ft.
$649,900Active3 beds 4 baths2,581 sq. ft.9508 Coral Court, DeMotte, IN 46310
MLS# 827710Listed by: COUNTRYSIDE REALTY - New
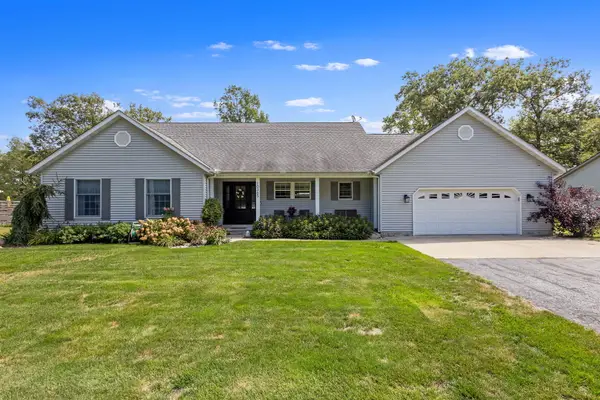 $399,900Active3 beds 2 baths1,811 sq. ft.
$399,900Active3 beds 2 baths1,811 sq. ft.10365 Serenity Drive, DeMotte, IN 46310
MLS# 827692Listed by: ADVANCED REAL ESTATE, LLC - New
 $459,000Active4 beds 4 baths2,143 sq. ft.
$459,000Active4 beds 4 baths2,143 sq. ft.6985 Windsor Drive, DeMotte, IN 46310
MLS# 827653Listed by: BHHS EXECUTIVE REALTY - New
 $199,900Active3 beds 2 baths1,120 sq. ft.
$199,900Active3 beds 2 baths1,120 sq. ft.313 Carnation Avenue Ne, DeMotte, IN 46310
MLS# 827617Listed by: MCCOLLY REAL ESTATE 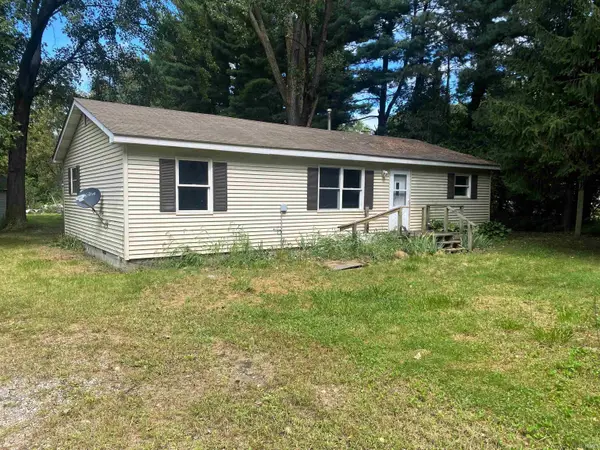 $250,000Pending4 beds 1 baths1,196 sq. ft.
$250,000Pending4 beds 1 baths1,196 sq. ft.3488 E 1050 North Road, DeMotte, IN 46310
MLS# 202536596Listed by: RE/MAX SELECT REALTY $250,000Pending3 beds 1 baths1,196 sq. ft.
$250,000Pending3 beds 1 baths1,196 sq. ft.3488 E 1050 N #16, DeMotte, IN 46310
MLS# 827531Listed by: RE/MAX SELECT REALTY- New
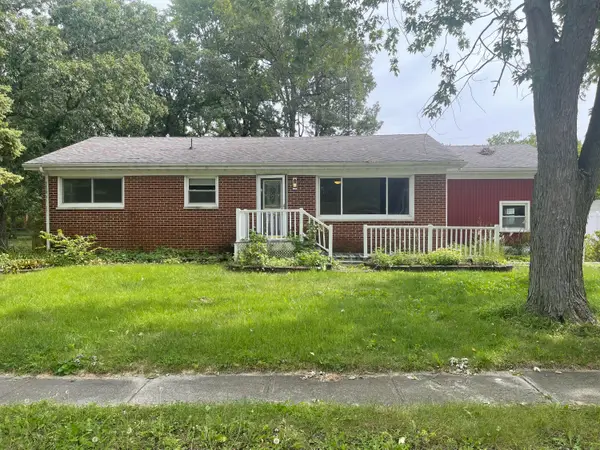 $239,900Active3 beds 2 baths1,498 sq. ft.
$239,900Active3 beds 2 baths1,498 sq. ft.405 Cedar Street Nw, DeMotte, IN 46310
MLS# 827452Listed by: WEICHERT REALTORS - SHORELINE  $254,900Pending3 beds 2 baths1,602 sq. ft.
$254,900Pending3 beds 2 baths1,602 sq. ft.626 Almond Street Nw, DeMotte, IN 46310
MLS# 827384Listed by: MCCOLLY REAL ESTATE
