401 10th Street Sw, Demotte, IN 46310
Local realty services provided by:Better Homes and Gardens Real Estate Connections
401 10th Street Sw,Demotte, IN 46310
$249,900
- 3 Beds
- 2 Baths
- 2,219 sq. ft.
- Single family
- Pending
Listed by:
- Amy Blanton(219) 613 - 2363Better Homes and Gardens Real Estate Connections
MLS#:827230
Source:Northwest Indiana AOR as distributed by MLS GRID
Price summary
- Price:$249,900
- Price per sq. ft.:$112.62
About this home
Welcome home to this charming 3-bedroom, 2-bath ranch in the heart of DeMotte! Set on a spacious double lot with a circular driveway, this limestone ranch offers 1,419 sq. ft. on the main level plus a finished basement rec room--complete with a 1969 built-in booth and classic pool table that stay with the home. Step inside to find a cozy living room with an electric fireplace, updated kitchen featuring luxury vinyl plank flooring, new cabinet hardware, and stylish backsplash (2024). Major updates include a new furnace and central air (2023) and a 1616 wood deck overlooking the large yard--perfect for entertaining.Enjoy the convenience of being within walking distance to the elementary school and library, with ballfields, walking trails, parks, and town amenities all just minutes away. Low taxes, city water/sewer, and USDA financing eligibility make this a smart choice for first-time buyers or those looking to simplify. Move-in ready and available now--don't wait to see this one!
Contact an agent
Home facts
- Year built:1950
- Listing ID #:827230
- Added:58 day(s) ago
- Updated:November 02, 2025 at 08:25 AM
Rooms and interior
- Bedrooms:3
- Total bathrooms:2
- Full bathrooms:1
- Living area:2,219 sq. ft.
Structure and exterior
- Year built:1950
- Building area:2,219 sq. ft.
- Lot area:0.64 Acres
Schools
- High school:Kankakee Valley High School
Utilities
- Water:Public
Finances and disclosures
- Price:$249,900
- Price per sq. ft.:$112.62
- Tax amount:$1,588 (2024)
New listings near 401 10th Street Sw
- New
 $407,999Active3 beds 3 baths2,433 sq. ft.
$407,999Active3 beds 3 baths2,433 sq. ft.1910 Holly Street Se, DeMotte, IN 46310
MLS# 830226Listed by: RE/MAX EXECUTIVES - New
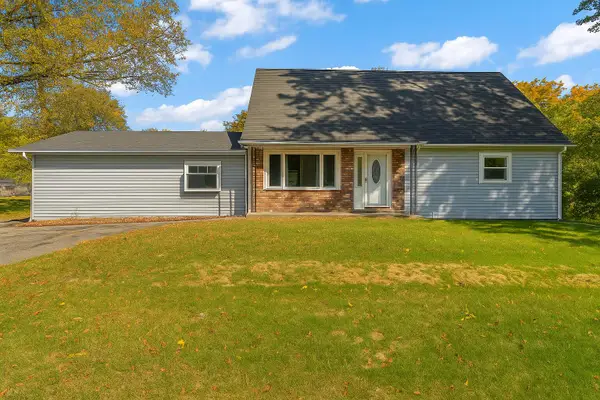 Listed by BHGRE$240,000Active3 beds 1 baths2,204 sq. ft.
Listed by BHGRE$240,000Active3 beds 1 baths2,204 sq. ft.2790 E 1059 N, DeMotte, IN 46310
MLS# 830161Listed by: BETTER HOMES AND GARDENS REAL - New
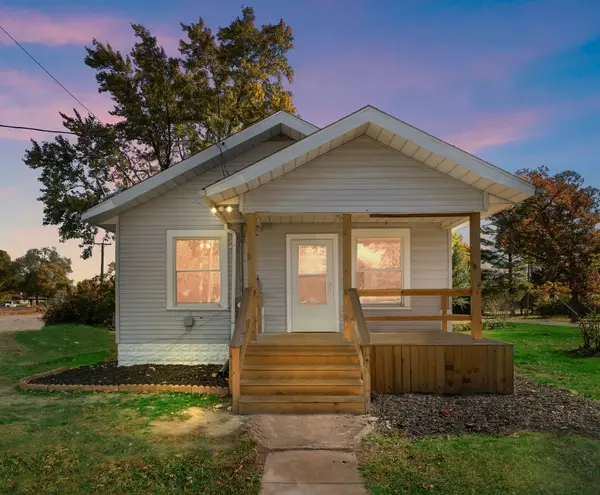 $199,900Active3 beds 1 baths912 sq. ft.
$199,900Active3 beds 1 baths912 sq. ft.813 Carnation Street Se, DeMotte, IN 46310
MLS# 830121Listed by: RE/MAX EXECUTIVES - New
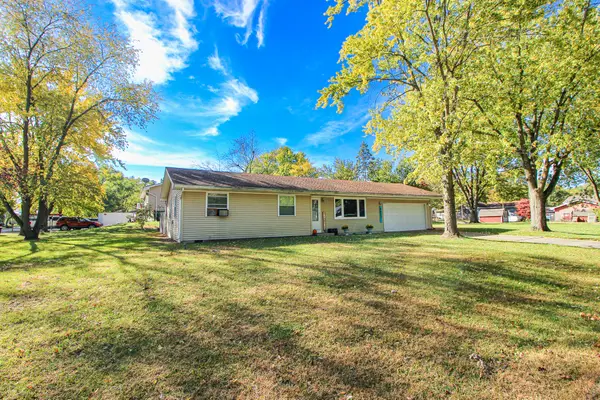 $209,900Active3 beds 1 baths1,104 sq. ft.
$209,900Active3 beds 1 baths1,104 sq. ft.4827 E 1040 N, DeMotte, IN 46310
MLS# 830066Listed by: REALTY EXECUTIVES PREMIER - New
 $269,900Active3 beds 2 baths1,872 sq. ft.
$269,900Active3 beds 2 baths1,872 sq. ft.11155 West Drive, DeMotte, IN 46310
MLS# 829824Listed by: MORGIN REALTY - New
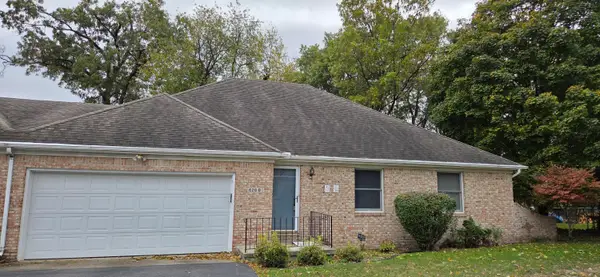 $224,000Active2 beds 2 baths1,430 sq. ft.
$224,000Active2 beds 2 baths1,430 sq. ft.628b Begonia Street Se, DeMotte, IN 46310
MLS# 829841Listed by: MCCOLLY REAL ESTATE 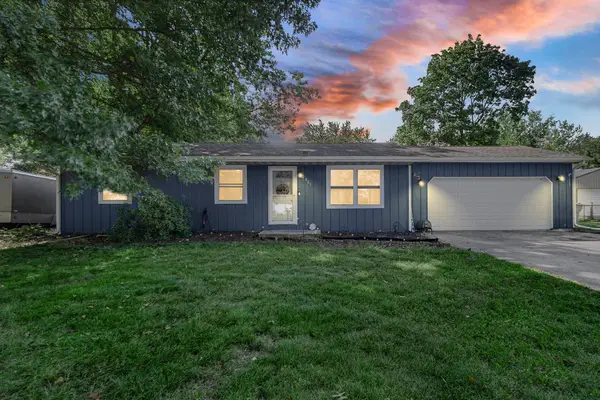 $189,900Pending3 beds 1 baths1,104 sq. ft.
$189,900Pending3 beds 1 baths1,104 sq. ft.2801 E 1065 N, DeMotte, IN 46310
MLS# 829790Listed by: BANGA REALTY, LLC $199,000Active2 beds 2 baths1,140 sq. ft.
$199,000Active2 beds 2 baths1,140 sq. ft.705 Elm Court Sw, DeMotte, IN 46310
MLS# 829592Listed by: MCCOLLY REAL ESTATE $349,900Active3 beds 3 baths2,976 sq. ft.
$349,900Active3 beds 3 baths2,976 sq. ft.6654 Mercedes Lane, DeMotte, IN 46310
MLS# 829578Listed by: MORGIN REALTY $229,400Pending2 beds 2 baths1,040 sq. ft.
$229,400Pending2 beds 2 baths1,040 sq. ft.4048 E Craig Street, DeMotte, IN 46310
MLS# 829130Listed by: BROKERWORKS GROUP
