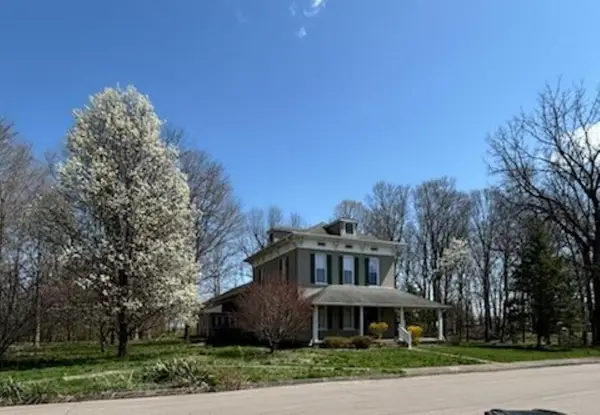54 N Center St., Dublin, IN 47335
Local realty services provided by:Better Homes and Gardens Real Estate First Realty Group
54 N Center St.,Dublin, IN 47335
$154,999
- 3 Beds
- 2 Baths
- 1,712 sq. ft.
- Single family
- Pending
Listed by: susannah holtsclaw-creech
Office: creech realty, llc.
MLS#:10052069
Source:IN_RAR
Price summary
- Price:$154,999
- Price per sq. ft.:$90.54
About this home
Step into a piece of history with this enchanting 3-bedroom, 1.5-bathroom house nestled in a desirable community, where timeless elegance meets contemporary living. Built in 1860, this exquisite residence boasts 1712 sq ft of thoughtfully designed space that effortlessly blends classic charm with modern amenities. As you approach the home, you'll be greeted by the inviting façade and original door that sets the tone for what lies within. Enter through the front door and be captivated by the natural hardwood banister that gracefully guides you up the stairs, leading you to the private sanctuaries of the home. The heart of the house is a spacious living area where sunlight dances through the windows, illuminating the rich character of the knotted pine accents. This charming space flows seamlessly into a well-appointed kitchen, complete with a reliable gas stove and a refrigerator that will remain for the new owners. Gather around in the eat in kitchen for leisurely meals or entertain guests in style. Retreat to the master bedroom, a true haven featuring a cozy half bath and a generous walk-in closet lined with knotted pine. Imagine stepping into this serene space at the end of a long day. The two additional bedrooms offer ample room for family, guests, or even a home office, each adorned with their own walk-in closets that provide abundant storage. One of the standout features of this property is the 1-year-old covered knotted pine all-season porch, where you can sip your morning coffee while enjoying the tranquil surroundings or host evening gatherings with friends. But the summer months hold their own delight with the stunning inground pool, newly fitted with a liner just a year ago. Picture yourself lounging poolside, soaking in the sun, and creating cherished memories with family and friends. The house includes a newly renovated laundry room, making household chores a breeze. The water heater, updated in 2021, ensures that your home operates smoothly.
Contact an agent
Home facts
- Year built:1860
- Listing ID #:10052069
- Added:142 day(s) ago
- Updated:December 19, 2025 at 08:16 AM
Rooms and interior
- Bedrooms:3
- Total bathrooms:2
- Full bathrooms:1
- Half bathrooms:1
- Living area:1,712 sq. ft.
Heating and cooling
- Cooling:Window
- Heating:Gas
Structure and exterior
- Roof:Asphalt
- Year built:1860
- Building area:1,712 sq. ft.
- Lot area:0.25 Acres
Schools
- High school:Western Wayne
- Middle school:Western Wayne
- Elementary school:Western Wayne
Utilities
- Water:City
- Sewer:City
Finances and disclosures
- Price:$154,999
- Price per sq. ft.:$90.54
- Tax amount:$852


