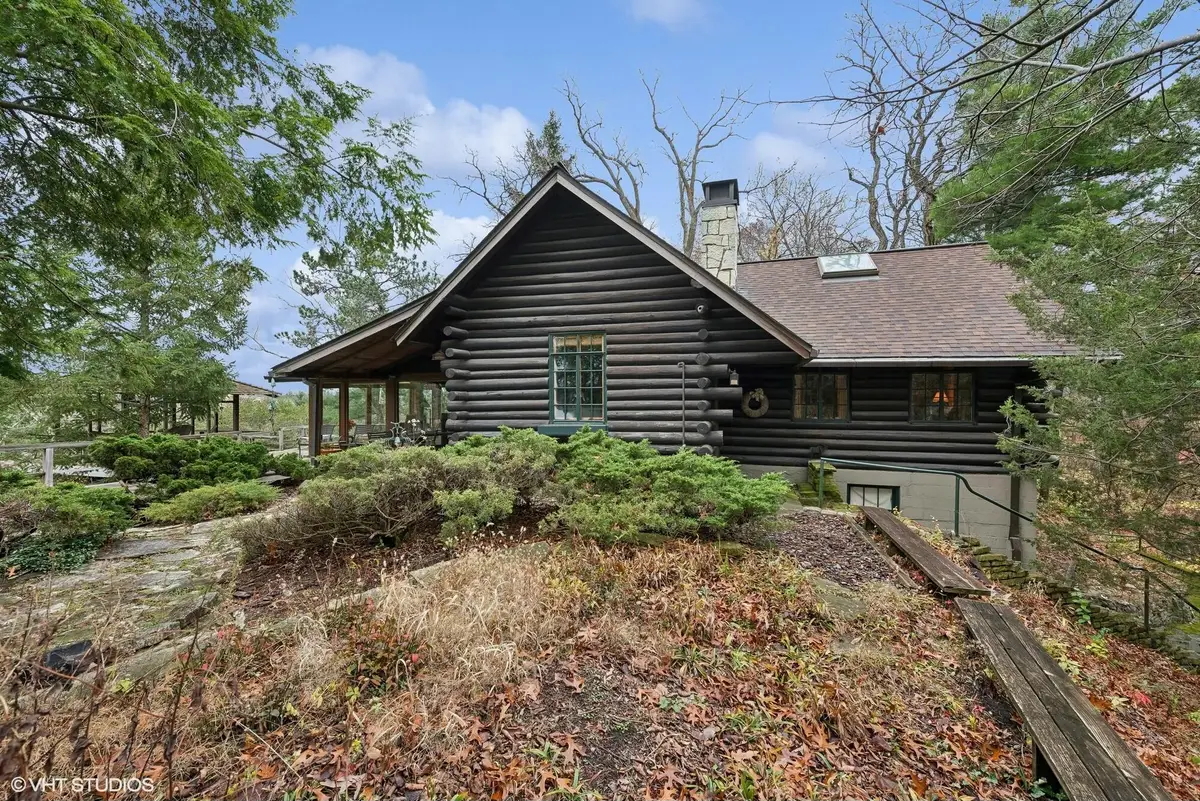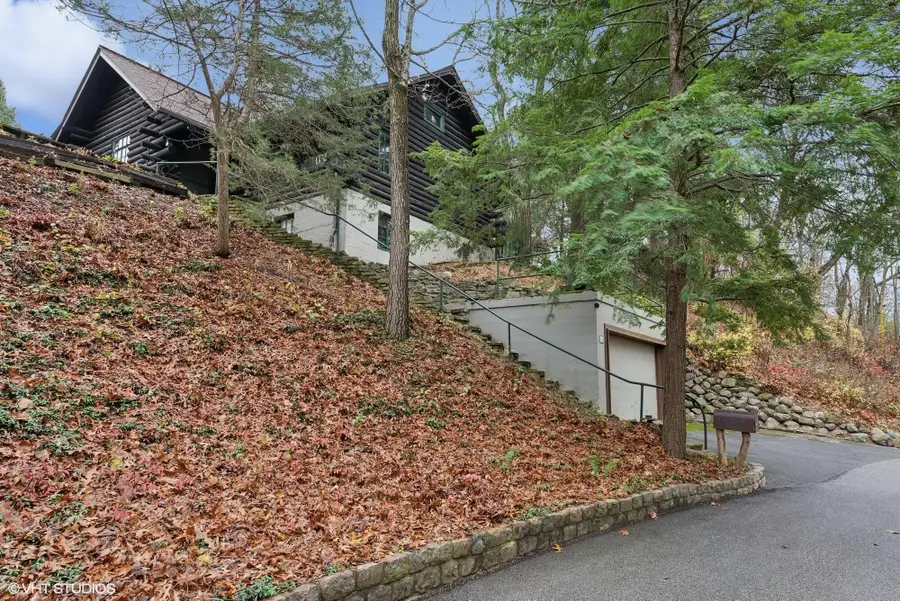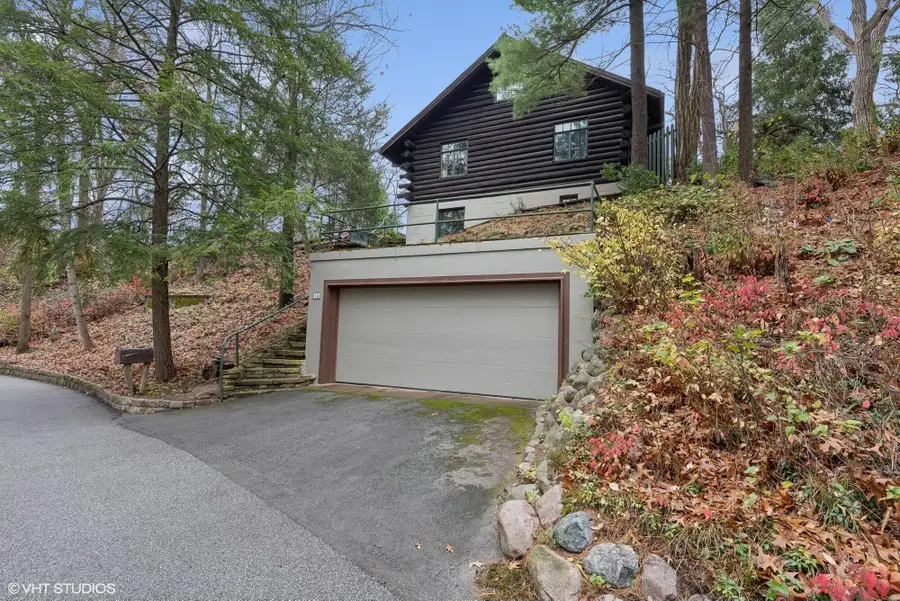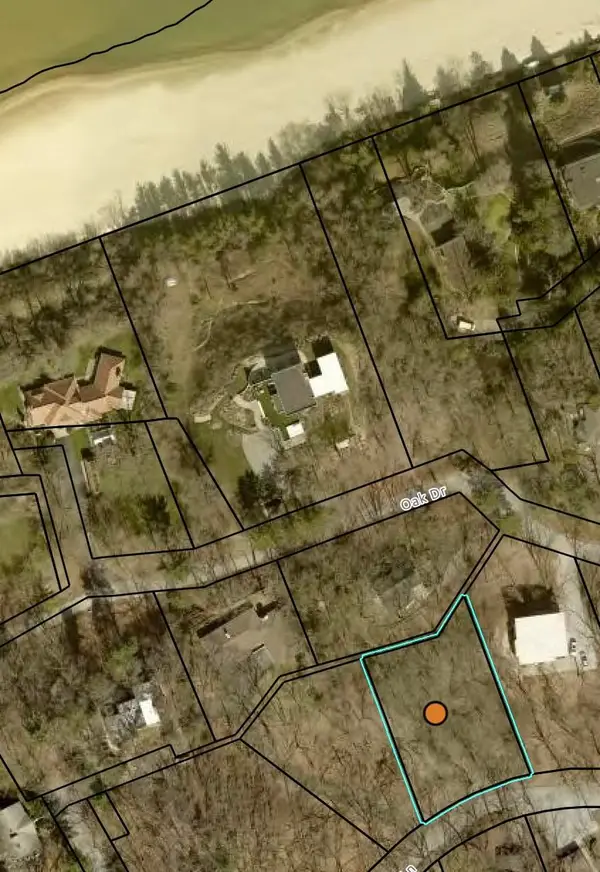18 Circle Drive, Dune Acres, IN 46304
Local realty services provided by:Better Homes and Gardens Real Estate Connections



Listed by:mark hull
Office:@properties/christie's intl re
MLS#:816538
Source:Northwest Indiana AOR as distributed by MLS GRID
18 Circle Drive,Dune Acres, IN 46304
$1,100,000
- 4 Beds
- 2 Baths
- 3,193 sq. ft.
- Single family
- Pending
Price summary
- Price:$1,100,000
- Price per sq. ft.:$344.5
About this home
Architect Anthony Belluschi, FAIA, discovered this Northwest Indiana cabin just forty-five miles from his Chicago townhouse. Surrounded by the beauty of the Indiana DunesNational Park, comprised of sand dunes, quiet woodlands, Lake Michigan beaches and more. Designed and built by Alden Studebaker in 1932, the cabin features a cathedral ceiling and large stone fireplace, combined with Oregon logs. Since their 1991 purchase, Anthony and his wife Marti's terracing, landscaping, and architectural transformationshave only added to this idyllic spot. Studebaker's original beam and timber framing, with the original log walls, fill the interiors with an ageless charm. Belluschi designed and completed a small cedar-and-glass addition to the main house. Belluschi also designed a deck, bridge, and gazebo which projects summer leisure and dining into the trees andover the valley. The Belluschis are charmed by the views of the lake to the north and the views of the sunset over Chicago. For them, "there is nothing more peaceful" than watching the water from a log house amid the evergreens of the high dunes. Dune Acres is an attractive town with a variety of homes and a nice blend of full and part-time residents of all ages. When interested, residents can enjoyactivities and events, particularly holiday parties staged at the historic log Clubhouse. The town is close to Chesterton, other lakefront towns and many local amenities and services.
Contact an agent
Home facts
- Year built:1932
- Listing Id #:816538
- Added:169 day(s) ago
- Updated:July 01, 2025 at 06:06 PM
Rooms and interior
- Bedrooms:4
- Total bathrooms:2
- Full bathrooms:1
- Living area:3,193 sq. ft.
Structure and exterior
- Year built:1932
- Building area:3,193 sq. ft.
- Lot area:0.29 Acres
Schools
- High school:Chesterton High School
- Middle school:Chesterton Middle School
- Elementary school:Newton Yost Elementary School
Utilities
- Water:Public
Finances and disclosures
- Price:$1,100,000
- Price per sq. ft.:$344.5
- Tax amount:$7,652 (2024)

