11015 Delta Drive, Dyer, IN 46311
Local realty services provided by:Better Homes and Gardens Real Estate Connections
Listed by: jessica kish
Office: new chapter real estate
MLS#:826553
Source:Northwest Indiana AOR as distributed by MLS GRID
11015 Delta Drive,Dyer, IN 46311
$541,546
- 4 Beds
- 3 Baths
- 2,588 sq. ft.
- Single family
- Active
Price summary
- Price:$541,546
- Price per sq. ft.:$209.25
About this home
Ready now! A few minutes from 394. Looking out to the golf course, on over a quarter acre, you'll find the stunning Sedona. Upon entry, the flex room is right off the foyer. A little further in, the home opens up to the two-story great room with a stunning oak railing climbing the stairwell to the second floor. The well-appointed kitchen features 42" cabinets, quartz countertops, stainless steel appliances and a large walk-in pantry. You will find luxury vinyl plank flooring throughout the main floor. Main floor laundry is finished with a laundry tub, and includes a washer and dryer. Upstairs, you will find the owner's suite, hall bath and three additional bedrooms. The owner's suite offers a tiled shower and double bowl vanity, as well as a walk-in closet. This energy efficient home is equipped with a tankless water heater and rough-in plumbing in the basement. The Sedona includes a 10-year structural warranty, 4-year workmanship warranty on the roof, Low E windows, and an Industry Best Customer Care Program. Visit the Sedona at Streamside and discover a place where you belong.
Contact an agent
Home facts
- Year built:2025
- Listing ID #:826553
- Added:173 day(s) ago
- Updated:February 12, 2026 at 08:08 PM
Rooms and interior
- Bedrooms:4
- Total bathrooms:3
- Full bathrooms:1
- Half bathrooms:1
- Living area:2,588 sq. ft.
Structure and exterior
- Year built:2025
- Building area:2,588 sq. ft.
Schools
- High school:Hanover Central High School
- Middle school:Hanover Central Middle School
- Elementary school:Lincoln Elementary School
Utilities
- Water:Public
Finances and disclosures
- Price:$541,546
- Price per sq. ft.:$209.25
New listings near 11015 Delta Drive
- New
 $569,584Active5 beds 3 baths2,820 sq. ft.
$569,584Active5 beds 3 baths2,820 sq. ft.13098 109th Place, Dyer, IN 46311
MLS# 833872Listed by: NEW CHAPTER REAL ESTATE - New
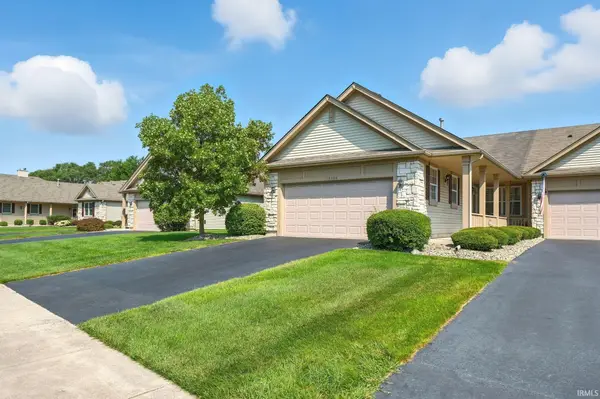 $334,000Active2 beds 2 baths1,436 sq. ft.
$334,000Active2 beds 2 baths1,436 sq. ft.12190 80th Street, Dyer, IN 46311
MLS# 202604020Listed by: NEXTHOME WILSON REAL ESTATE SERVICES - Open Sat, 12 to 2pmNew
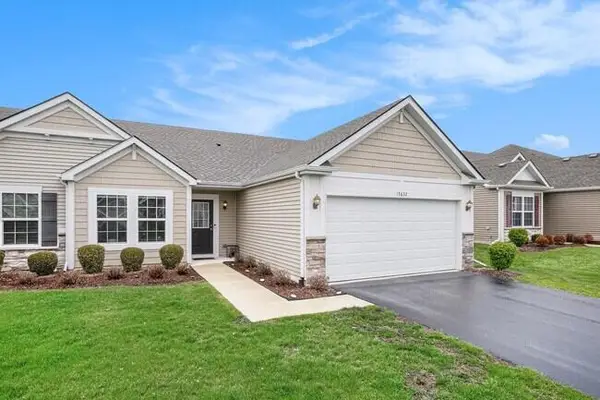 $319,000Active2 beds 2 baths1,515 sq. ft.
$319,000Active2 beds 2 baths1,515 sq. ft.15632 W 102nd Place, Dyer, IN 46311
MLS# 833761Listed by: @PROPERTIES/CHRISTIE'S INTL RE - New
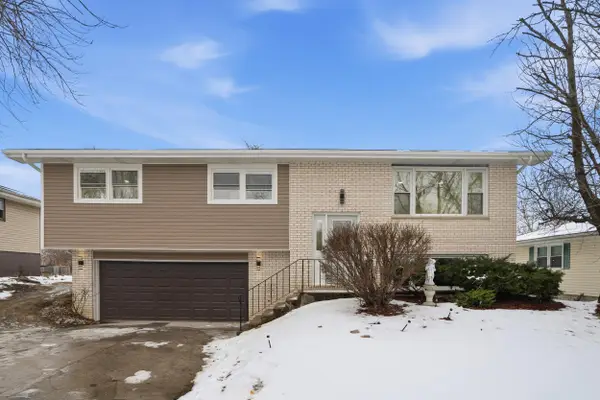 $364,900Active3 beds 2 baths1,820 sq. ft.
$364,900Active3 beds 2 baths1,820 sq. ft.2417 Hickory Drive, Dyer, IN 46311
MLS# 833744Listed by: SIMPLIFY YOUR MOVE! REALTY INC - New
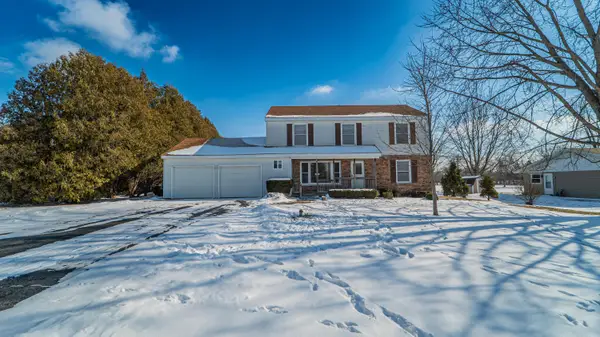 $374,900Active4 beds 2 baths
$374,900Active4 beds 2 baths9441 S State Line Road, Dyer, IN 46311
MLS# 833700Listed by: JK PRO REALTY, LLC - New
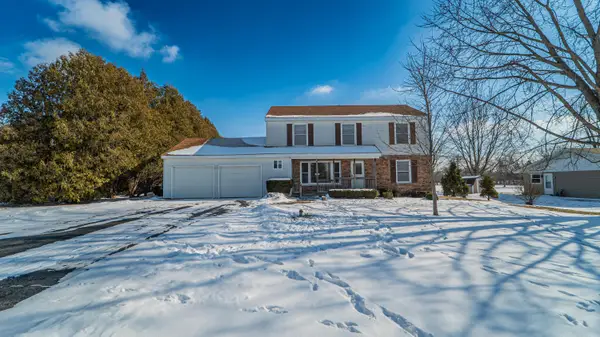 $374,900Active4 beds 2 baths2,456 sq. ft.
$374,900Active4 beds 2 baths2,456 sq. ft.9441 S Stateline Road, Dyer, IN 46311
MLS# 833701Listed by: JK PRO REALTY, LLC - Open Sun, 1 to 3pmNew
 $925,000Active4 beds 4 baths2,856 sq. ft.
$925,000Active4 beds 4 baths2,856 sq. ft.515 Meadow Brooke Lane, Dyer, IN 46311
MLS# 833594Listed by: KELLER WILLIAMS PREFERRED REAL - New
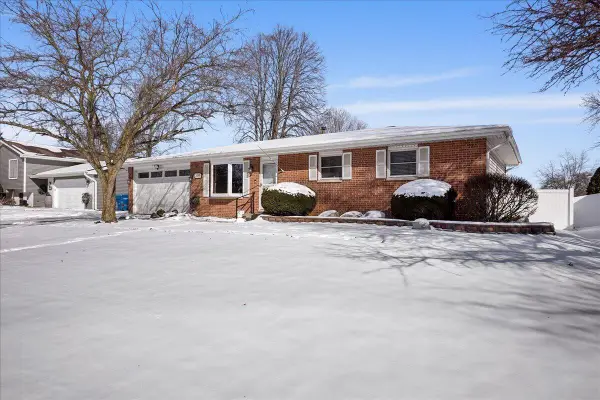 $350,000Active3 beds 2 baths2,007 sq. ft.
$350,000Active3 beds 2 baths2,007 sq. ft.2459 Calumet Avenue, Dyer, IN 46311
MLS# 833573Listed by: NEW CHAPTER REAL ESTATE 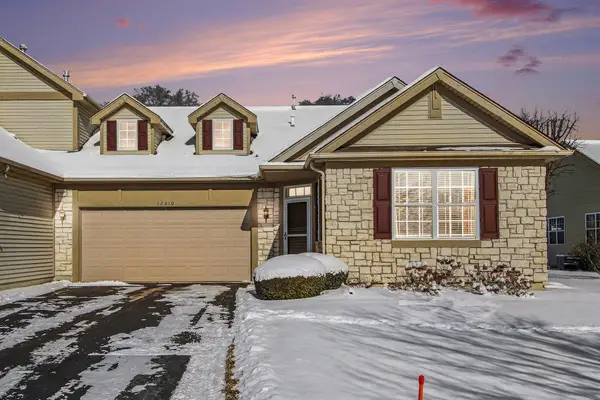 $320,000Active2 beds 2 baths1,573 sq. ft.
$320,000Active2 beds 2 baths1,573 sq. ft.12310 80th Place, Dyer, IN 46311
MLS# 833472Listed by: WEICHERT REALTORS - SHORELINE $324,900Active2 beds 2 baths1,679 sq. ft.
$324,900Active2 beds 2 baths1,679 sq. ft.15535 W 101st Lane, Dyer, IN 46311
MLS# 833418Listed by: WEICHERT REALTORS - SHORELINE

