14101 Slate Drive, Dyer, IN 46311
Local realty services provided by:Better Homes and Gardens Real Estate Connections
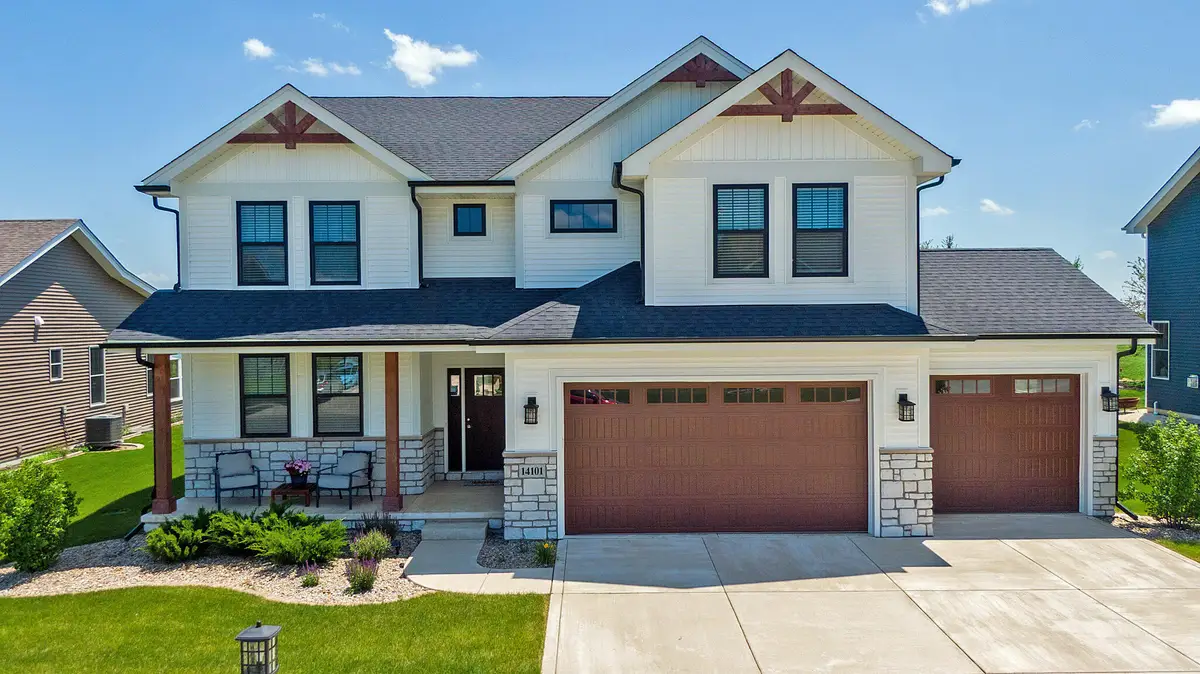
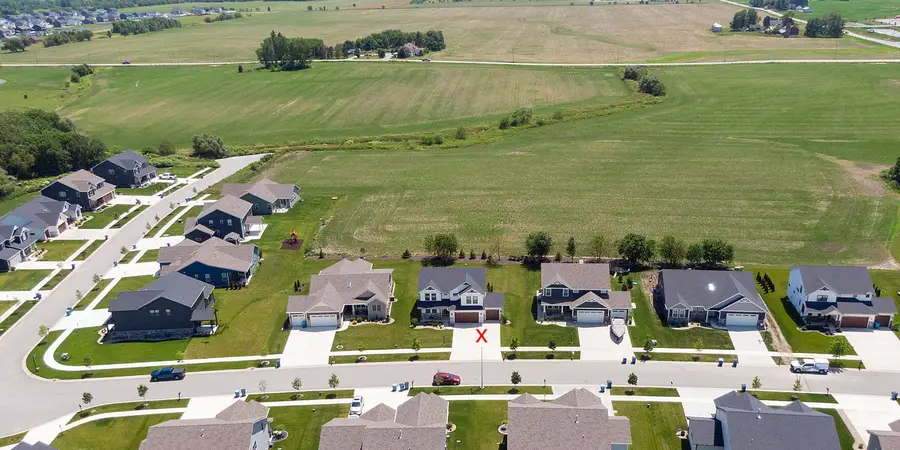
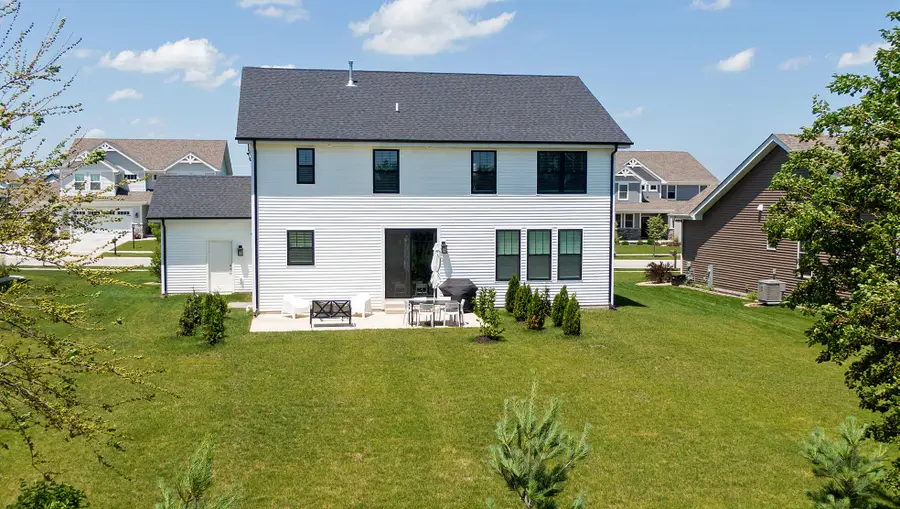
Listed by:jeffrey safrin
Office:f.c. tucker 1st team real esta
MLS#:823092
Source:Northwest Indiana AOR as distributed by MLS GRID
Price summary
- Price:$574,999
- Price per sq. ft.:$206.76
- Monthly HOA dues:$10.42
About this home
This is it! Perched on scenic lot w/farm field views from south facing patio & many rooms, stunning 2 story custom built home w/full unfinish basement (3969 Total SF) shows like new! GREAT LOCATION=desirable newer GREYSTONE neighborhood, St. John Township. Easy access to Illinois, close to shopping, restaurants & more! 1 owner home has beautiful curb appeal w/professional landscape design, stone accented facade, inviting covered front porch w/ wood pillars, wood gable roof peak accents, 3 lite craftsman style front entry door, abundance of black Low E windows, garage doors w/transom windows +service door. Inside enjoy Open Concept floor plan on main level=living room, dining area & kitchen flow seamlessly! Sliding doors to 24x12 concrete patio extends entertaining space in season. Gas Grill (built-in line) stays. Other features: 9 ft. ceilings main floor, easy care, luxury laminate plank flooring, 2 panel wood doors & white trim, neutral decor, can lights, quartz counters+large kitchen island, pantry closet, lots of white maple cabinets w/dovetail drawers, stainless appliances, reverse osmosis water filter, handy mud rm off 3 car finish garage (another 842 SF). Home office w/glass French doors off Foyer. 4 spacious BR's upstairs = 3 of them have big walk-in closets! Wide & long hallways upstairs can display your art/family photo collections. Convenient upstairs laundry w/ deep sink & cabinets, washer & dryer stay. Master ensuite bath w/glass enclosed, tiled, seated shower + double vanity sinks. The stairs, BR's & hallway up have plush premium grade carpeting. Window treatments stay. Plenty of room to expand in well-insulated, full basement w/egress window for future 5th BR & plumbed for future 4th bath. 200 amp electric, high efficiency furnace & SEER 13 central A/C. Humidifier. Battery backup for sump pump. Water softener. Plenty of room in the backyard to add a future pool. Serene VIEWS of the changing seasons from this Home Sweet Home! See Drone photos & call!
Contact an agent
Home facts
- Year built:2022
- Listing Id #:823092
- Added:50 day(s) ago
- Updated:July 25, 2025 at 09:15 PM
Rooms and interior
- Bedrooms:4
- Total bathrooms:3
- Full bathrooms:1
- Half bathrooms:1
- Living area:2,781 sq. ft.
Structure and exterior
- Year built:2022
- Building area:2,781 sq. ft.
- Lot area:0.28 Acres
Utilities
- Water:Public
Finances and disclosures
- Price:$574,999
- Price per sq. ft.:$206.76
- Tax amount:$5,234 (2023)
New listings near 14101 Slate Drive
- New
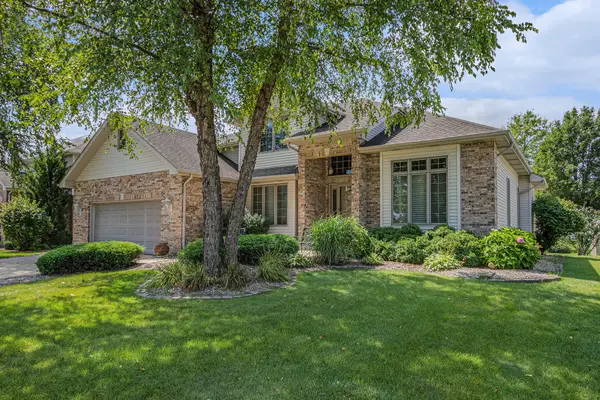 $509,000Active3 beds 3 baths2,624 sq. ft.
$509,000Active3 beds 3 baths2,624 sq. ft.2550 Howard Castle Drive, Dyer, IN 46311
MLS# 825995Listed by: CENTURY 21 CIRCLE - New
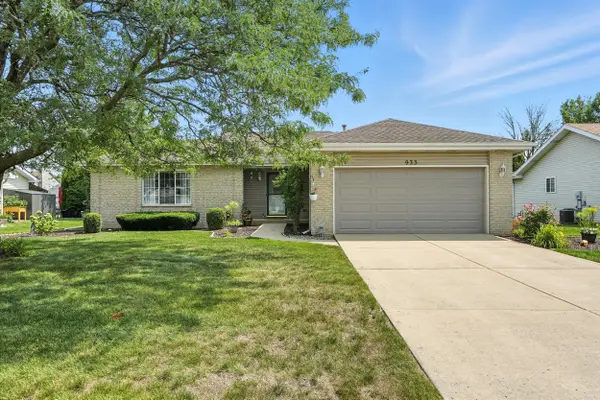 $389,900Active3 beds 2 baths1,935 sq. ft.
$389,900Active3 beds 2 baths1,935 sq. ft.933 Sunflower Lane, Dyer, IN 46311
MLS# 825964Listed by: LISTING LEADERS NORTHWEST - New
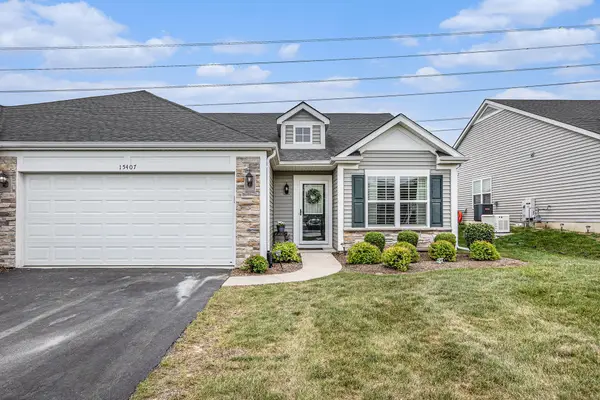 $309,900Active2 beds 2 baths1,616 sq. ft.
$309,900Active2 beds 2 baths1,616 sq. ft.15407 W 102nd Place, Dyer, IN 46311
MLS# 825933Listed by: CENTURY 21 CIRCLE - New
 $324,999Active2 beds 3 baths1,280 sq. ft.
$324,999Active2 beds 3 baths1,280 sq. ft.1616 Rosemary Court, Dyer, IN 46311
MLS# 825907Listed by: VILLAGE REALTY OF INDIANA, INC - New
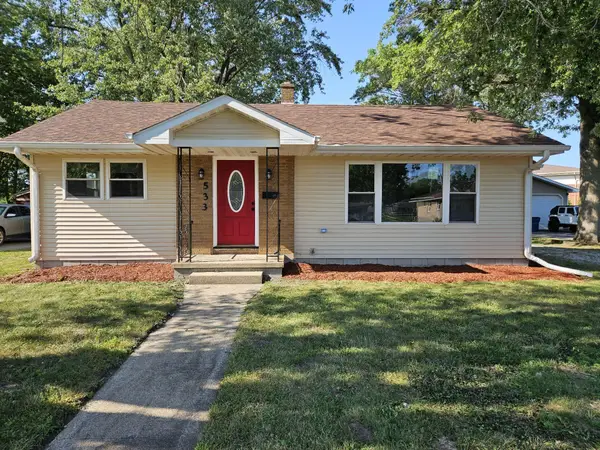 $329,900Active4 beds 2 baths1,726 sq. ft.
$329,900Active4 beds 2 baths1,726 sq. ft.533 212th Place, Dyer, IN 46311
MLS# 825828Listed by: THE JAEGER GROUP, LLC - New
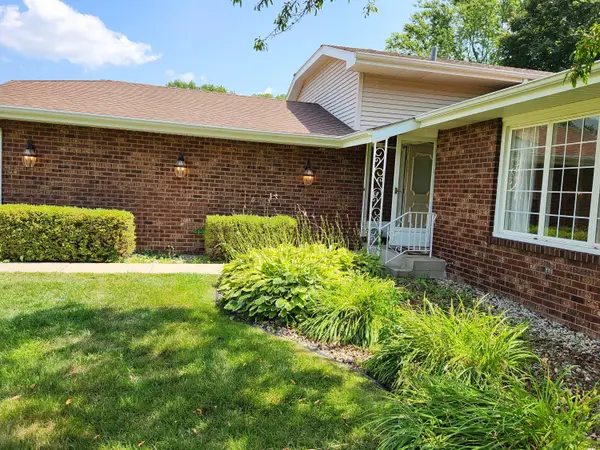 $330,000Active4 beds 3 baths1,970 sq. ft.
$330,000Active4 beds 3 baths1,970 sq. ft.638 Hillside Drive, Dyer, IN 46311
MLS# 825808Listed by: MCCOLLY REAL ESTATE - New
 $244,900Active2 beds 2 baths1,320 sq. ft.
$244,900Active2 beds 2 baths1,320 sq. ft.1739 Autumn Court, Dyer, IN 46311
MLS# 825715Listed by: EXP REALTY, LLC - New
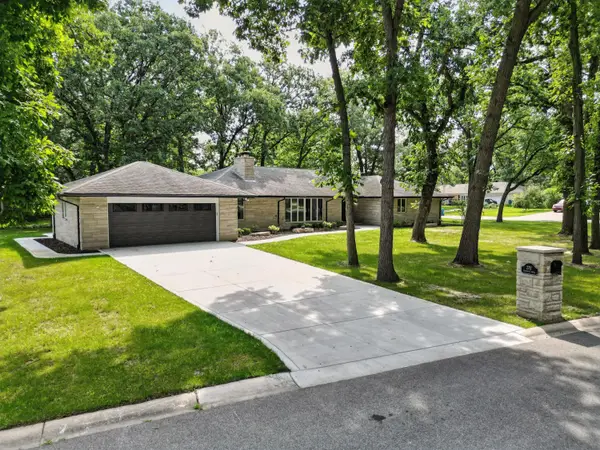 $499,900Active4 beds 3 baths2,378 sq. ft.
$499,900Active4 beds 3 baths2,378 sq. ft.2711 Edgewood Drive, Dyer, IN 46311
MLS# 825743Listed by: MCCOLLY REAL ESTATE - New
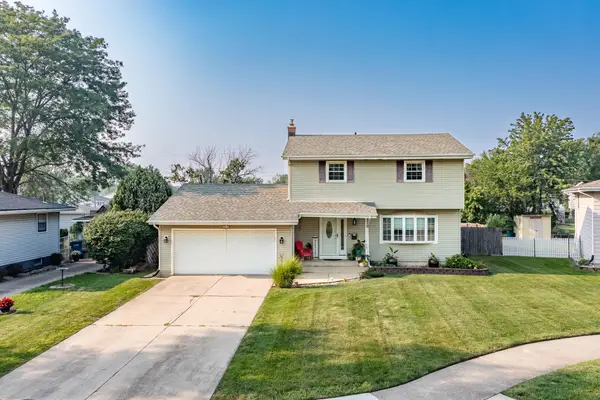 $374,777Active4 beds 2 baths2,086 sq. ft.
$374,777Active4 beds 2 baths2,086 sq. ft.723 211th Street, Dyer, IN 46311
MLS# 825701Listed by: MCCOLLY REAL ESTATE - New
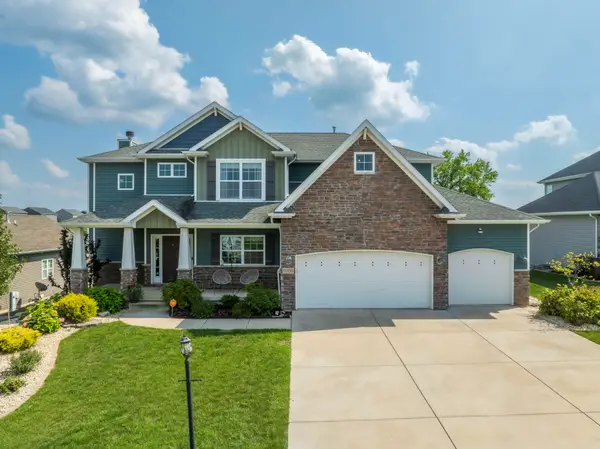 $619,900Active4 beds 4 baths3,404 sq. ft.
$619,900Active4 beds 4 baths3,404 sq. ft.15333 W 103rd Lane, Dyer, IN 46311
MLS# 825658Listed by: @PROPERTIES/CHRISTIE'S INTL RE

