15624 W 102nd Place, Dyer, IN 46311
Local realty services provided by:Better Homes and Gardens Real Estate Connections
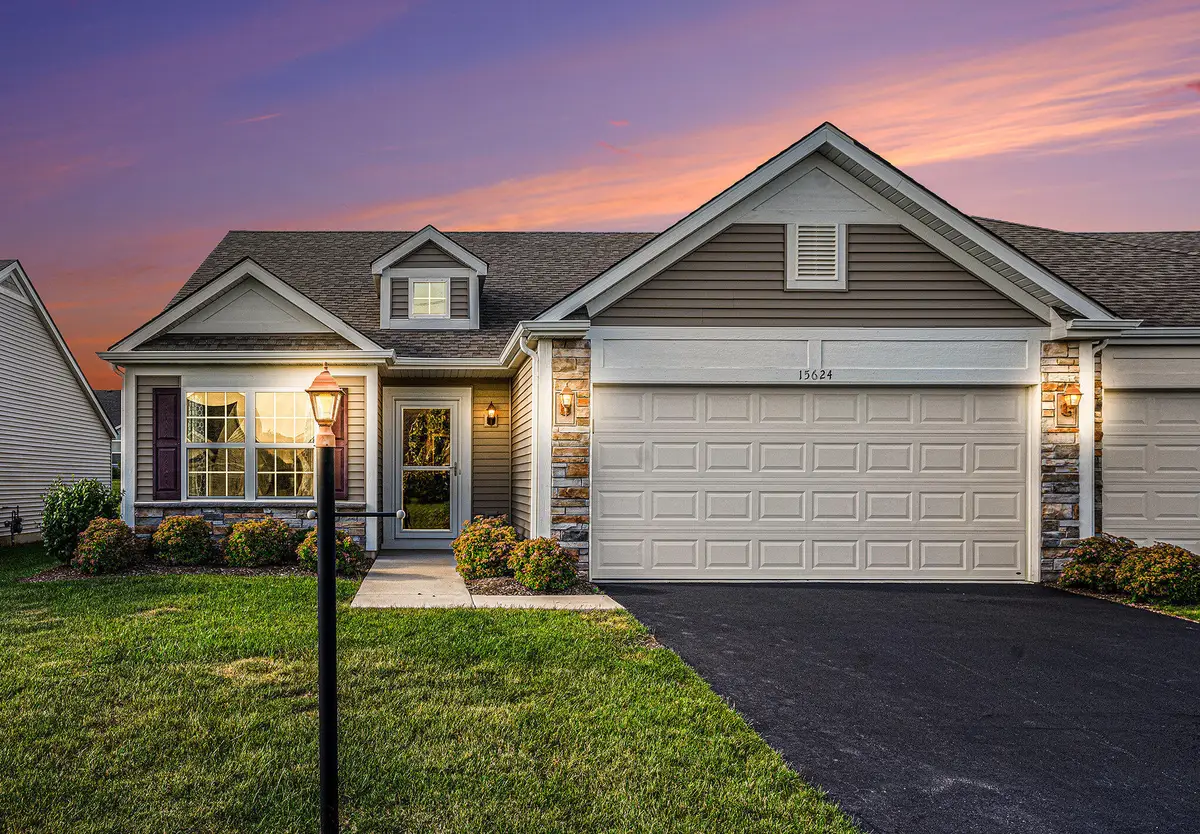
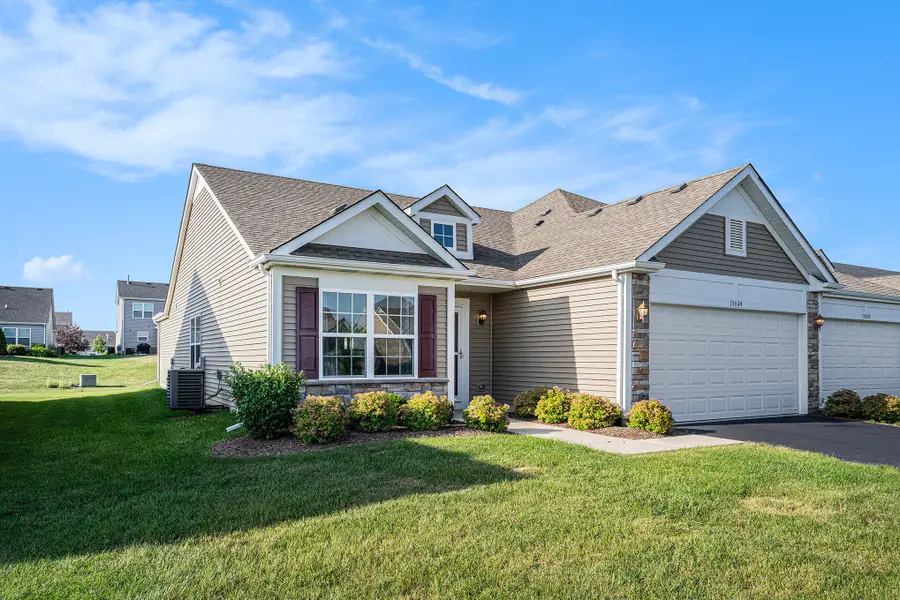
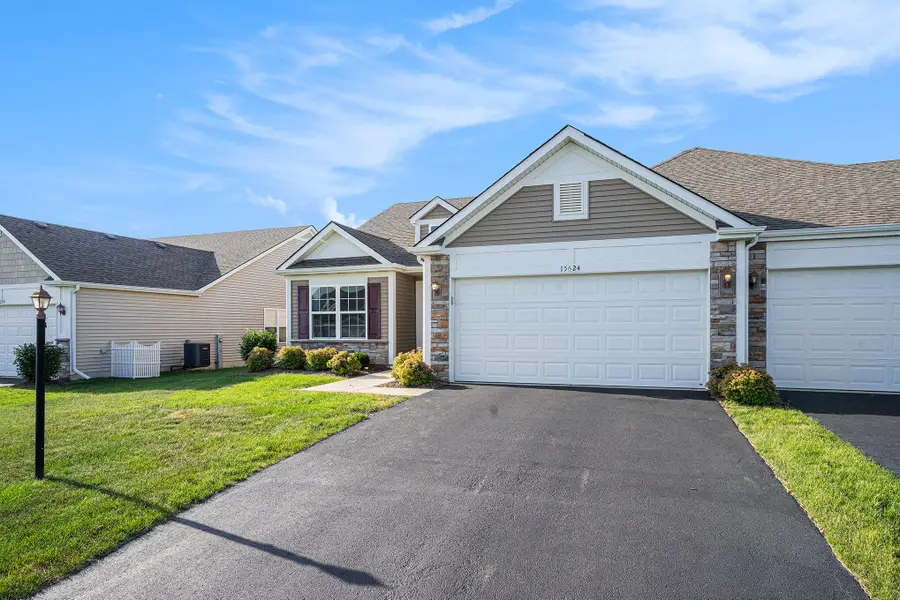
Listed by:susan mender
Office:listing leaders mvps
MLS#:823116
Source:Northwest Indiana AOR as distributed by MLS GRID
15624 W 102nd Place,Dyer, IN 46311
$310,000
- 2 Beds
- 2 Baths
- 1,532 sq. ft.
- Townhouse
- Active
Price summary
- Price:$310,000
- Price per sq. ft.:$202.35
- Monthly HOA dues:$100
About this home
Welcome home to this beautifully maintained townhome in Dyer's sought-after Emerald Crossing subdivision. This single-level ranch offers over 1,500 square feet of thoughtfully designed living space, featuring 2 bedrooms, a versatile den/flex room, and an attached 2-car garage that's partially drywalled and includes a service door and optional ramp for ease of entry. The open-concept layout boasts luxury vinyl plank flooring throughout the main living areas and a modern kitchen complete with stainless steel appliances, a spacious island with seating, a pantry, and ample white cabinetry. Step outside to the oversized concrete patio--perfect for enjoying sunny days or relaxing evenings. The generously sized primary suite includes a massive walk-in closet, dual sink vanity, and a walk-in shower. A low monthly HOA covers lawn care, snow removal, and trash pickup, offering a truly low-maintenance lifestyle. Recent updates include a new water heater, new dishwasher, and new washing machine. All other appliances are included and just 5 years old. Conveniently located near shopping, dining, parks, schools, and only a short drive to the Illinois border for an easy commute. Fences are permitted with restrictions/permissions from the HOA.
Contact an agent
Home facts
- Year built:2020
- Listing Id #:823116
- Added:50 day(s) ago
- Updated:July 11, 2025 at 11:02 PM
Rooms and interior
- Bedrooms:2
- Total bathrooms:2
- Full bathrooms:1
- Living area:1,532 sq. ft.
Structure and exterior
- Year built:2020
- Building area:1,532 sq. ft.
- Lot area:0.15 Acres
Utilities
- Water:Public
Finances and disclosures
- Price:$310,000
- Price per sq. ft.:$202.35
- Tax amount:$2,626 (2024)
New listings near 15624 W 102nd Place
- New
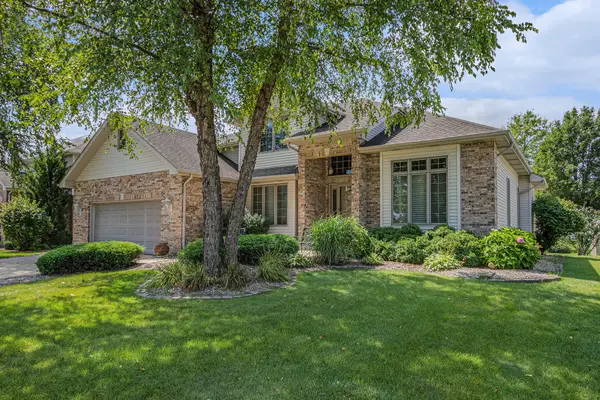 $509,000Active3 beds 3 baths2,624 sq. ft.
$509,000Active3 beds 3 baths2,624 sq. ft.2550 Howard Castle Drive, Dyer, IN 46311
MLS# 825995Listed by: CENTURY 21 CIRCLE - New
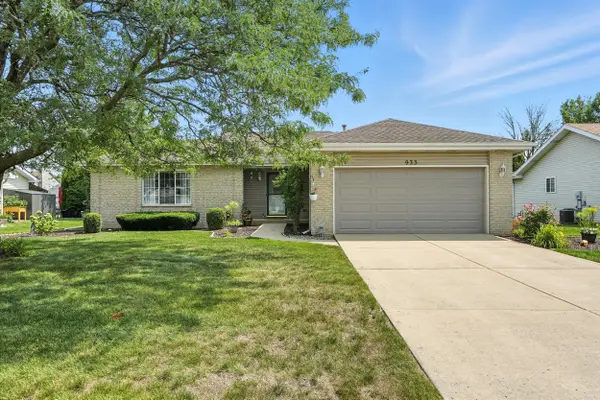 $389,900Active3 beds 2 baths1,935 sq. ft.
$389,900Active3 beds 2 baths1,935 sq. ft.933 Sunflower Lane, Dyer, IN 46311
MLS# 825964Listed by: LISTING LEADERS NORTHWEST - New
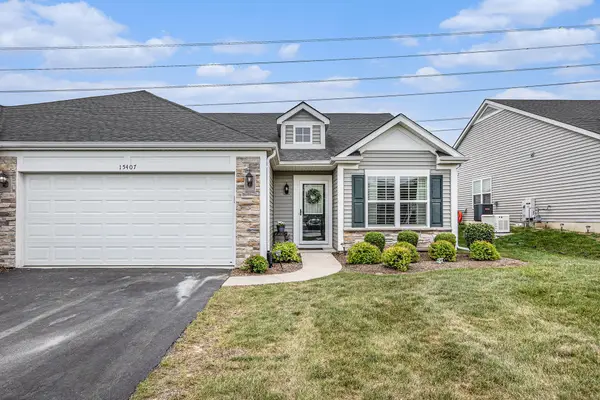 $309,900Active2 beds 2 baths1,616 sq. ft.
$309,900Active2 beds 2 baths1,616 sq. ft.15407 W 102nd Place, Dyer, IN 46311
MLS# 825933Listed by: CENTURY 21 CIRCLE - New
 $324,999Active2 beds 3 baths1,280 sq. ft.
$324,999Active2 beds 3 baths1,280 sq. ft.1616 Rosemary Court, Dyer, IN 46311
MLS# 825907Listed by: VILLAGE REALTY OF INDIANA, INC - New
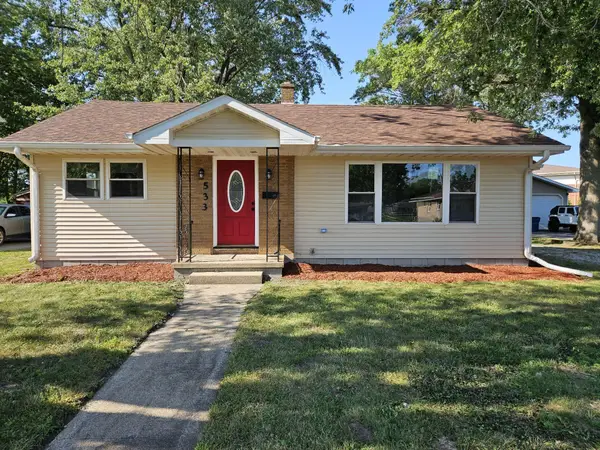 $329,900Active4 beds 2 baths1,726 sq. ft.
$329,900Active4 beds 2 baths1,726 sq. ft.533 212th Place, Dyer, IN 46311
MLS# 825828Listed by: THE JAEGER GROUP, LLC - New
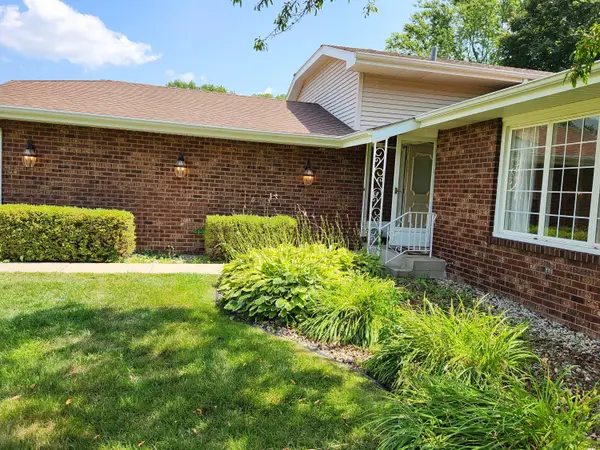 $330,000Active4 beds 3 baths1,970 sq. ft.
$330,000Active4 beds 3 baths1,970 sq. ft.638 Hillside Drive, Dyer, IN 46311
MLS# 825808Listed by: MCCOLLY REAL ESTATE - New
 $244,900Active2 beds 2 baths1,320 sq. ft.
$244,900Active2 beds 2 baths1,320 sq. ft.1739 Autumn Court, Dyer, IN 46311
MLS# 825715Listed by: EXP REALTY, LLC - New
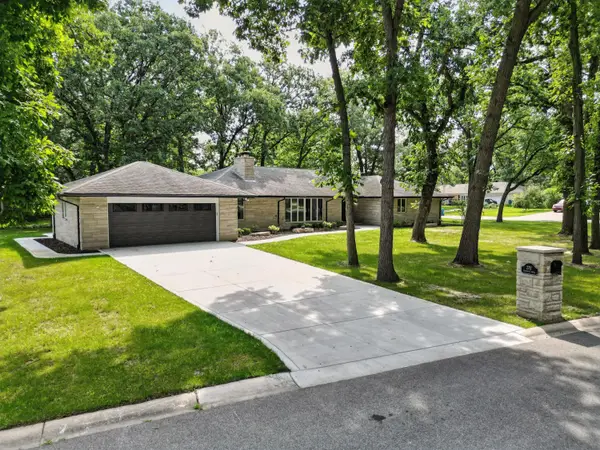 $499,900Active4 beds 3 baths2,378 sq. ft.
$499,900Active4 beds 3 baths2,378 sq. ft.2711 Edgewood Drive, Dyer, IN 46311
MLS# 825743Listed by: MCCOLLY REAL ESTATE - New
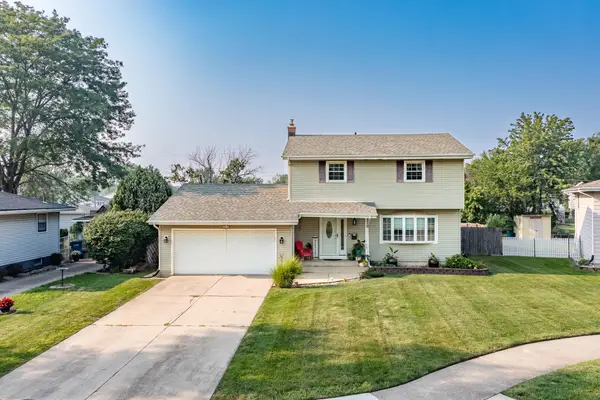 $374,777Active4 beds 2 baths2,086 sq. ft.
$374,777Active4 beds 2 baths2,086 sq. ft.723 211th Street, Dyer, IN 46311
MLS# 825701Listed by: MCCOLLY REAL ESTATE - New
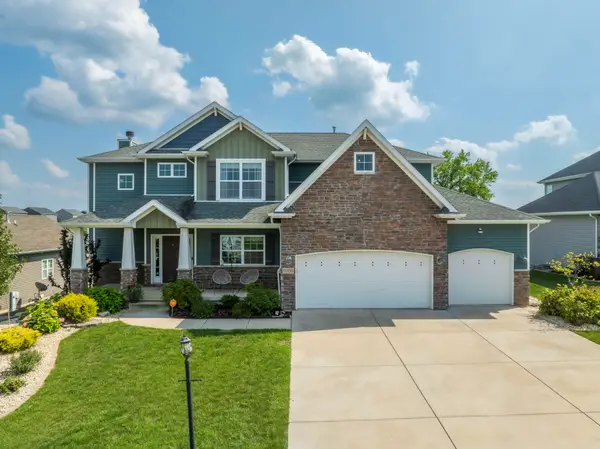 $619,900Active4 beds 4 baths3,404 sq. ft.
$619,900Active4 beds 4 baths3,404 sq. ft.15333 W 103rd Lane, Dyer, IN 46311
MLS# 825658Listed by: @PROPERTIES/CHRISTIE'S INTL RE

