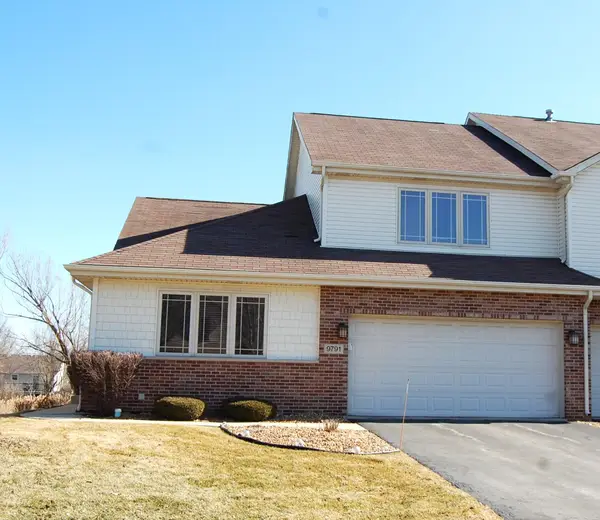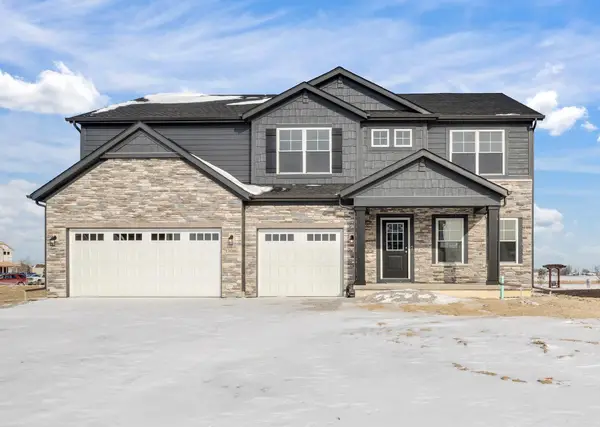828 Royal Dublin Lane, Dyer, IN 46311
Local realty services provided by:Better Homes and Gardens Real Estate Connections
Listed by: oliver levy
Office: mccolly real estate
MLS#:540425
Source:Northwest Indiana AOR as distributed by MLS GRID
828 Royal Dublin Lane,Dyer, IN 46311
$649,000
- 3 Beds
- 3 Baths
- 3,835 sq. ft.
- Single family
- Active
Price summary
- Price:$649,000
- Price per sq. ft.:$169.23
About this home
Steps from Briar Ridge Golf Course, a custom designed and built 3-bed, 3-bath ranch with a unique private inner courtyard and 3.5-car garage. Featured in various magazines, this residence has an incredible level of natural light with soaring ceilings ranging from 9 to 15 ft providing a truly open concept ideal for casual or formal entertaining. With 8 ft doors opening to the centerpiece of the house, the 22' x 17' courtyard becomes an extra open room in the Spring, Summer & Fall. It can be entered from the front foyer, the kitchen/dining area and the master suite. The finished basement includes a 28' x 20' rec room, bathroom, office area as well as a 14' x 13' room which could be used as potential 4th bedroom. Secluded by many trees, the rear 22' patio deck backs up to a calming creek for privacy. Further features of this extremely well-maintained home include dual-zone heating/cooling, in-ground sprinkler system and lots of built-in storage throughout.
Contact an agent
Home facts
- Year built:1998
- Listing ID #:540425
- Added:861 day(s) ago
- Updated:February 26, 2026 at 01:08 PM
Rooms and interior
- Bedrooms:3
- Total bathrooms:3
- Full bathrooms:3
- Rooms Total:10
- Kitchen Description:Dishwasher, Disposal, Electric Range, Freezer, Refrigerator
- Basement Description:Basement
- Living area:3,835 sq. ft.
Heating and cooling
- Heating:Forced Air
Structure and exterior
- Year built:1998
- Building area:3,835 sq. ft.
- Lot area:0.4 Acres
- Lot Features:Landscaped
- Architectural Style:Ranch
- Exterior Features:Deck, In Ground Sprinklers, Landscape Lighting, Patio
Utilities
- Water:Municipal Water
Finances and disclosures
- Price:$649,000
- Price per sq. ft.:$169.23
- Tax amount:$5,981
Features and amenities
- Laundry features:Dryer, Washer
New listings near 828 Royal Dublin Lane
- New
 $349,900Active3 beds 3 baths2,215 sq. ft.
$349,900Active3 beds 3 baths2,215 sq. ft.9791 Gettler Street, Dyer, IN 46311
MLS# 834527Listed by: PORTER'S REAL ESTATE SOLUTIONS  $359,900Pending3 beds 4 baths2,810 sq. ft.
$359,900Pending3 beds 4 baths2,810 sq. ft.15976 97th Court, Dyer, IN 46311
MLS# 834492Listed by: KELLER WILLIAMS PREFERRED REAL- New
 $419,900Active1.41 Acres
$419,900Active1.41 Acres1211 Joliet Street, Dyer, IN 46311
MLS# 12569538Listed by: CENTURY 21 CIRCLE - New
 $312,900Active4 beds 2 baths2,160 sq. ft.
$312,900Active4 beds 2 baths2,160 sq. ft.520 211th Street, Dyer, IN 46311
MLS# 834474Listed by: ADVANCED REAL ESTATE, LLC - New
 $308,500Active4 beds 1 baths1,360 sq. ft.
$308,500Active4 beds 1 baths1,360 sq. ft.2525 Lakewood Drive, Dyer, IN 46311
MLS# 834434Listed by: REALTY EXECUTIVES PREMIER - Open Sat, 12 to 2pmNew
 $322,900Active2 beds 2 baths1,615 sq. ft.
$322,900Active2 beds 2 baths1,615 sq. ft.15538 W 101st Lane, Dyer, IN 46311
MLS# 834286Listed by: ADVANCED REAL ESTATE, LLC - Open Sat, 11am to 12:30pmNew
 $324,900Active2 beds 2 baths1,669 sq. ft.
$324,900Active2 beds 2 baths1,669 sq. ft.12038 80th Place, Dyer, IN 46311
MLS# 834283Listed by: ENCORE SOTHEBY'S INTERNATIONAL - New
 $419,900Active0.7 Acres
$419,900Active0.7 Acres1211 Joliet Street, Dyer, IN 46311
MLS# 834082Listed by: CENTURY 21 CIRCLE  $179,900Active4 beds 2 baths2,030 sq. ft.
$179,900Active4 beds 2 baths2,030 sq. ft.8901 Stateline Road, Dyer, IN 46311
MLS# 834052Listed by: @PROPERTIES/CHRISTIE'S INTL RE $578,560Active5 beds 3 baths3,142 sq. ft.
$578,560Active5 beds 3 baths3,142 sq. ft.13086 109th Place, Dyer, IN 46311
MLS# 834010Listed by: NEW CHAPTER REAL ESTATE

