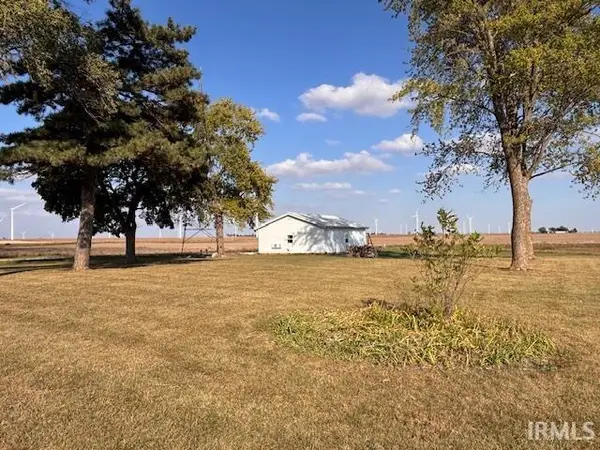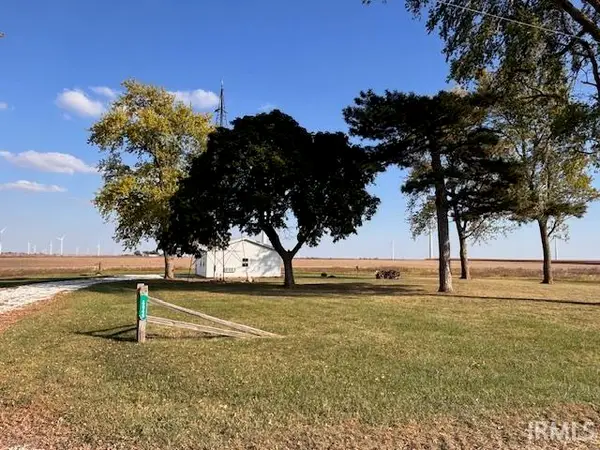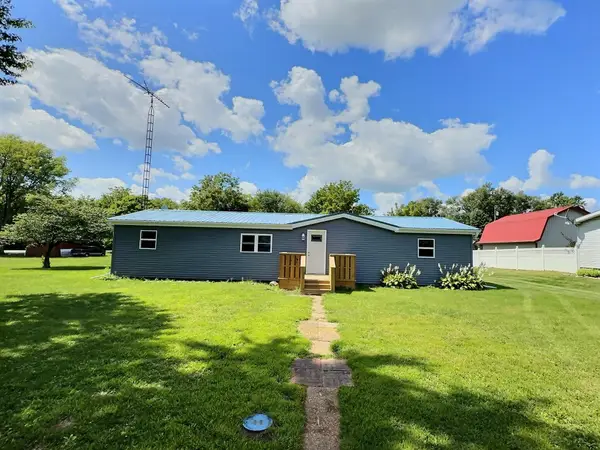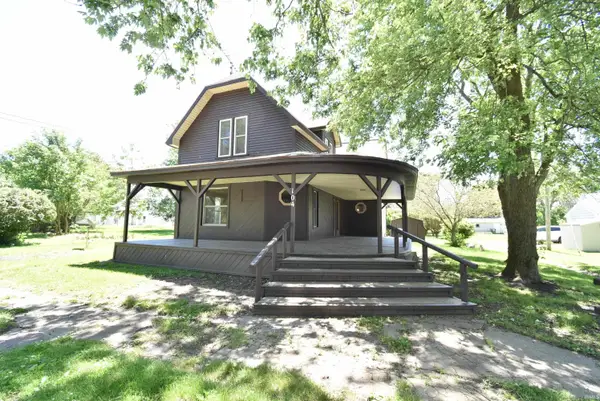4831 N 400 W, Earl Park, IN 47942
Local realty services provided by:Better Homes and Gardens Real Estate Connections
Listed by: james cackley, shelby cackley
Office: cackley real estate
MLS#:202520949
Source:Indiana Regional MLS
Price summary
- Price:$378,000
- Price per sq. ft.:$129.5
About this home
SELLER OFFERING $5000.00 towards closing costs with accepted offer!! Living the dream!! Ever pictured yourself living out in the country? How about living in a cozy farmhouse but wished it was updated and truly move-in ready?? Look no further, we've got it right here! Fresh paint, flooring, kitchen, and 3 FULL BATHS have all been updated and are absolutely gorgeous! You've got so many options for enjoying your outdoor space from the front and back decks, huge yard, 3 car garage, 4 grain silos, an outbuilding, and fresh new gravel for all of your parking needs. Inside the back door, you'll find a mud/laundry room, full bath, and office/den/play room that allow you to drop your things when you come home. The dreamy kitchen with all new SS appliances & stone countertops is also just off the back entryway for ease when you bring home that big grocery haul!! Wait 'til you see the backsplash! Primary suite is located on the main floor with a walk-in closet and large primary bath with a walk-in shower. The dining space flows effortlessly from the kitchen and then on into the family room. Large windows with country views surround each room. An extra-wide staircase leads to both upper bedrooms that have walk-in closets as well and share a full bath on the upper level. Come take a look, you won't be disappointed!
Contact an agent
Home facts
- Year built:1900
- Listing ID #:202520949
- Added:254 day(s) ago
- Updated:February 10, 2026 at 04:35 PM
Rooms and interior
- Bedrooms:3
- Total bathrooms:3
- Full bathrooms:3
- Living area:2,082 sq. ft.
Heating and cooling
- Cooling:Central Air
- Heating:Forced Air, Propane
Structure and exterior
- Roof:Metal
- Year built:1900
- Building area:2,082 sq. ft.
- Lot area:2.01 Acres
Schools
- High school:Benton Central
- Middle school:Benton Central
- Elementary school:Prairie Crossing
Utilities
- Water:Well
- Sewer:Septic
Finances and disclosures
- Price:$378,000
- Price per sq. ft.:$129.5
- Tax amount:$2,196
New listings near 4831 N 400 W
- New
 $195,000Active3 beds 2 baths2,193 sq. ft.
$195,000Active3 beds 2 baths2,193 sq. ft.307 E 4th Street, Earl Park, IN 47942
MLS# 202603831Listed by: CACKLEY REAL ESTATE - New
 $244,900Active1 beds 1 baths408 sq. ft.
$244,900Active1 beds 1 baths408 sq. ft.4849 N 1100 W, Earl Park, IN 47942
MLS# 202603492Listed by: BURTON FARM AND HOME REALTY, LLC.  $244,900Active14.71 Acres
$244,900Active14.71 Acres4849 N 1100 W, Earl Park, IN 47942
MLS# 202542955Listed by: BURTON FARM AND HOME REALTY, LLC. $209,000Active3 beds 2 baths1,344 sq. ft.
$209,000Active3 beds 2 baths1,344 sq. ft.306 S Chestnut Street, Earl Park, IN 47942
MLS# 826717Listed by: THE REAL ESTATE SHOPPE, LLC $175,000Active3 beds 1 baths1,888 sq. ft.
$175,000Active3 beds 1 baths1,888 sq. ft.104 E 5th Street, Earl Park, IN 47942
MLS# 202440046Listed by: CACKLEY REAL ESTATE

