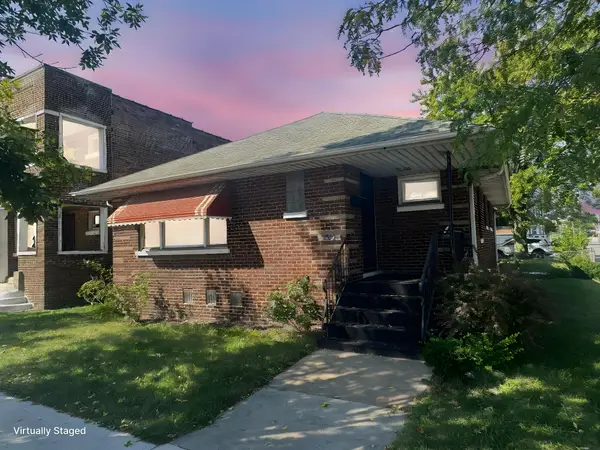4823 Kennedy Avenue #A, East Chicago, IN 46312
Local realty services provided by:Better Homes and Gardens Real Estate Connections
Listed by:tailiah morris
Office:coldwell banker realty
MLS#:825784
Source:Northwest Indiana AOR as distributed by MLS GRID
4823 Kennedy Avenue #A,East Chicago, IN 46312
$250,000
- 3 Beds
- 2 Baths
- 1,640 sq. ft.
- Single family
- Pending
Price summary
- Price:$250,000
- Price per sq. ft.:$152.44
About this home
Introducing the first of many stunning new construction homes in East ChicagoEach thoughtfully designed home features 3 spacious bedrooms and 2 baths, including a luxurious master suite with a large walk-in closet and an oasis-style ensuite bathroom for the ultimate retreat.The open-concept layout boasts sleek design elements throughout, from contemporary lighting fixtures and recessed lights to modern ceiling fans in every bedroom. The kitchen comes fully equipped with brand-new GE appliances, blending both style and functionality for today's homeowner.Enjoy the convenience of an attached 2-car garage, energy-efficient features, and low-maintenance living perfect for families, professionals, or anyone ready to invest in a growing neighborhood.Don't miss your chance to own a piece of East Chicago's future. These homes are just the beginning of a new era schedule your tour today! Don't forget to ask about the 25k down payment assistance
Contact an agent
Home facts
- Year built:2024
- Listing ID #:825784
- Added:49 day(s) ago
- Updated:September 30, 2025 at 07:30 AM
Rooms and interior
- Bedrooms:3
- Total bathrooms:2
- Full bathrooms:1
- Living area:1,640 sq. ft.
Structure and exterior
- Year built:2024
- Building area:1,640 sq. ft.
- Lot area:0.41 Acres
Utilities
- Water:Public
Finances and disclosures
- Price:$250,000
- Price per sq. ft.:$152.44
New listings near 4823 Kennedy Avenue #A
- New
 $180,000Active16 beds 4 baths
$180,000Active16 beds 4 baths3820 Deal Street, East Chicago, IN 46312
MLS# 828511Listed by: @PROPERTIES/CHRISTIE'S INTL RE - New
 $149,900Active3 beds 1 baths1,248 sq. ft.
$149,900Active3 beds 1 baths1,248 sq. ft.534 Penrhyn Place, East Chicago, IN 46312
MLS# 828421Listed by: MCCOLLY REAL ESTATE - New
 $125,000Active5 beds 2 baths1,768 sq. ft.
$125,000Active5 beds 2 baths1,768 sq. ft.4429 Northcote Avenue, East Chicago, IN 46312
MLS# 828391Listed by: COLDWELL BANKER REALTY - New
 $18,000Active0.16 Acres
$18,000Active0.16 Acres5001 Baring Avenue, East Chicago, IN 46312
MLS# 828384Listed by: COLDWELL BANKER REALTY - New
 $229,444Active3 beds 2 baths2,250 sq. ft.
$229,444Active3 beds 2 baths2,250 sq. ft.4815 Ivy Street, East Chicago, IN 46312
MLS# 828303Listed by: MCCORMICK REAL ESTATE, INC. - New
 $235,000Active6 beds 2 baths
$235,000Active6 beds 2 baths3932 Pulaski Street, East Chicago, IN 46312
MLS# 828252Listed by: COLDWELL BANKER REALTY - New
 $159,497Active5 beds 2 baths
$159,497Active5 beds 2 baths3803 Parrish Avenue, East Chicago, IN 46312
MLS# 828098Listed by: KELLER WILLIAMS REALTY GROUP  $192,000Active3 beds 2 baths1,728 sq. ft.
$192,000Active3 beds 2 baths1,728 sq. ft.708 W 144th Street, East Chicago, IN 46312
MLS# 827969Listed by: RE/MAX EXECUTIVES $65,000Pending4 beds 2 baths
$65,000Pending4 beds 2 baths4024 Deodar Street, East Chicago, IN 46312
MLS# 827820Listed by: MCCOLLY REAL ESTATE $110,000Pending3 beds 2 baths1,462 sq. ft.
$110,000Pending3 beds 2 baths1,462 sq. ft.3902 Parrish Avenue, East Chicago, IN 46312
MLS# 827675Listed by: CENTURY 21 CIRCLE
