4921 Walsh Avenue, East Chicago, IN 46312
Local realty services provided by:Better Homes and Gardens Real Estate Connections
Listed by: alexander calatayud, alejandro diaz
Office: realty of america llc.
MLS#:826179
Source:Northwest Indiana AOR as distributed by MLS GRID
4921 Walsh Avenue,East Chicago, IN 46312
$345,000
- 6 Beds
- 3 Baths
- 3,200 sq. ft.
- Single family
- Active
Price summary
- Price:$345,000
- Price per sq. ft.:$107.81
About this home
Located in the heart of East Chicago, just blocks away from Bishop Noll High School and only 30 minutes from downtown Chicago via the Skyway, this property offers both convenience and strong investment potential.This home sits on a rare double lot and features two separate dwelling units, making it an excellent opportunity for both first-time buyers and seasoned investors. The front unit includes three bedrooms and one bathroom, while the back unit offers three bedrooms and two bathrooms. Whether you choose to live in one and rent the other, or lease both, this setup provides the chance to generate consistent monthly cash flow.The extra lot is perfect for outdoor living and entertaining. It offers plenty of room to host gatherings, enjoy summer cookouts, or create your own private retreat. The spacious yard adds tremendous value and flexibility to this property, giving future owners the ability to maximize their lifestyle or investment plans.With reliable rental income, a desirable location near schools and shopping, and quick highway access for an easy commute to Chicago, this property is truly a versatile investment. Don't miss the chance to secure a home that offers both everyday convenience and long-term financial benefits.
Contact an agent
Home facts
- Year built:1915
- Listing ID #:826179
- Added:144 day(s) ago
- Updated:January 08, 2026 at 03:32 PM
Rooms and interior
- Bedrooms:6
- Total bathrooms:3
- Full bathrooms:3
- Living area:3,200 sq. ft.
Structure and exterior
- Year built:1915
- Building area:3,200 sq. ft.
- Lot area:0.15 Acres
Utilities
- Water:Public
Finances and disclosures
- Price:$345,000
- Price per sq. ft.:$107.81
- Tax amount:$5,756 (2024)
New listings near 4921 Walsh Avenue
- New
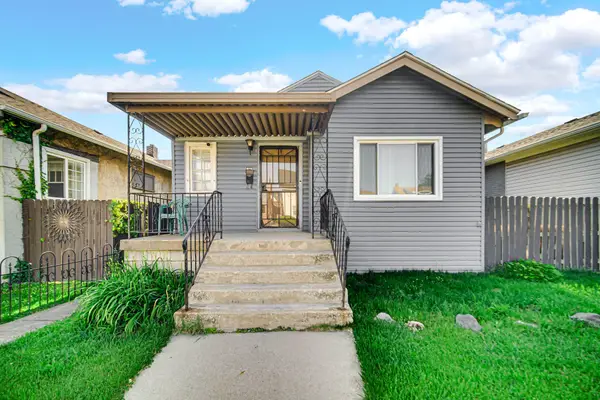 $138,900Active3 beds 2 baths1,521 sq. ft.
$138,900Active3 beds 2 baths1,521 sq. ft.4115 Grand Boulevard, East Chicago, IN 46312
MLS# 832326Listed by: HOUSE CURATE COMPANY, LLC - New
 $69,000Active3 beds 2 baths920 sq. ft.
$69,000Active3 beds 2 baths920 sq. ft.4849 Mccook Avenue, East Chicago, IN 46312
MLS# 832444Listed by: LISTING LEADERS 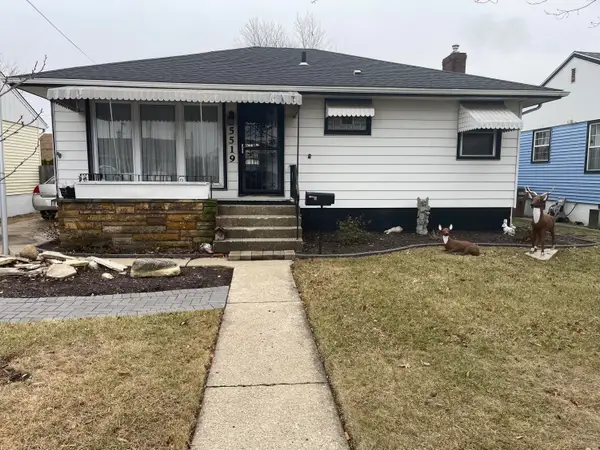 $135,000Pending3 beds 2 baths1,752 sq. ft.
$135,000Pending3 beds 2 baths1,752 sq. ft.5519 Reading Avenue, East Chicago, IN 46312
MLS# 832336Listed by: ADVANCED REAL ESTATE, LLC- New
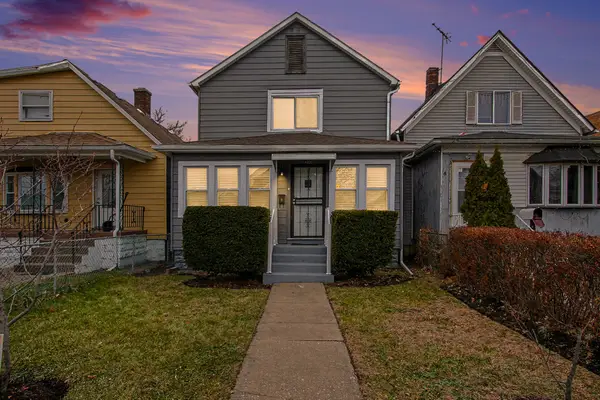 $199,995Active4 beds 2 baths1,500 sq. ft.
$199,995Active4 beds 2 baths1,500 sq. ft.4330 Olcott Avenue, East Chicago, IN 46312
MLS# 832320Listed by: WEICHERT REALTORS - SHORELINE - New
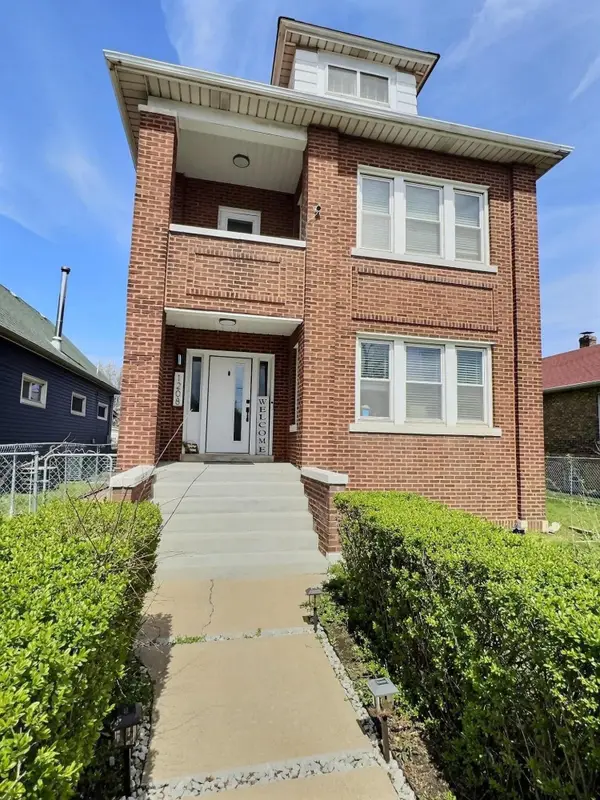 $320,000Active4 beds 2 baths
$320,000Active4 beds 2 baths1208 W 148th Street, East Chicago, IN 46312
MLS# 832243Listed by: WHITE HAT REALTY GROUP, LLC 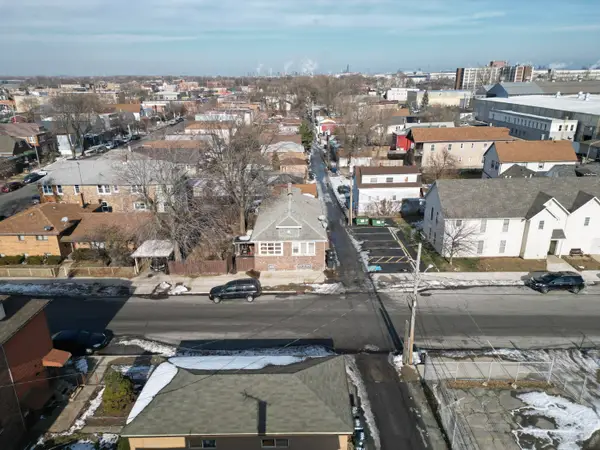 $350,000Active7 beds 5 baths
$350,000Active7 beds 5 baths612 W 149th Street, East Chicago, IN 46312
MLS# 832002Listed by: MCCOLLY REAL ESTATE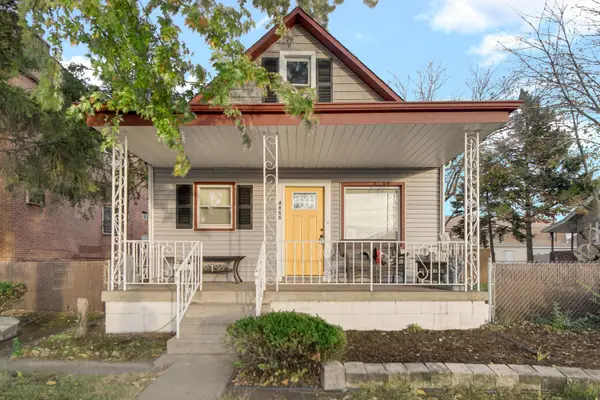 $209,000Active3 beds 1 baths1,689 sq. ft.
$209,000Active3 beds 1 baths1,689 sq. ft.4855 Indianapolis Boulevard, East Chicago, IN 46312
MLS# 831986Listed by: ADVANCED REAL ESTATE, LLC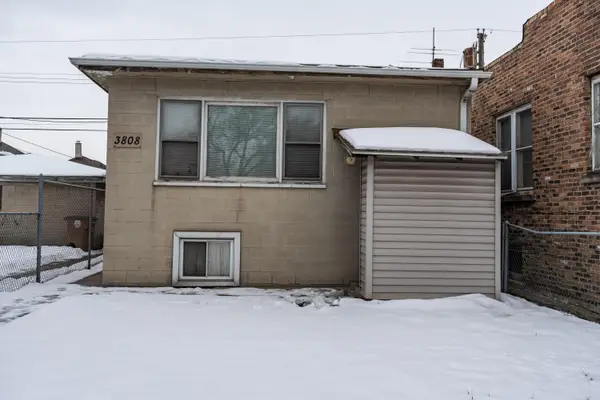 $90,000Active3 beds 2 baths1,092 sq. ft.
$90,000Active3 beds 2 baths1,092 sq. ft.3808 Euclid Avenue, East Chicago, IN 46312
MLS# 831891Listed by: COLDWELL BANKER REALTY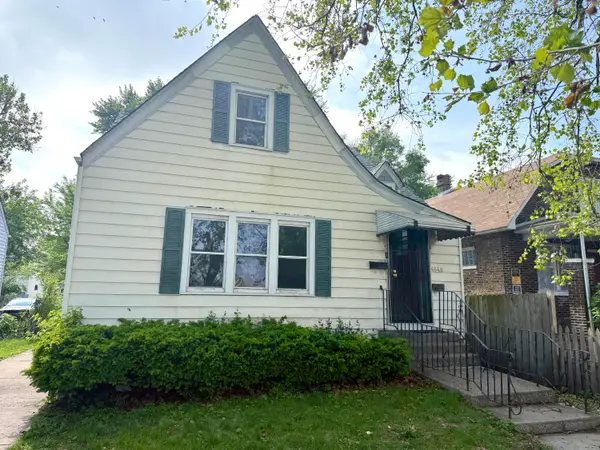 $130,000Active4 beds 2 baths1,840 sq. ft.
$130,000Active4 beds 2 baths1,840 sq. ft.4848 Drummond Street, East Chicago, IN 46312
MLS# 831393Listed by: COLDWELL BANKER REALTY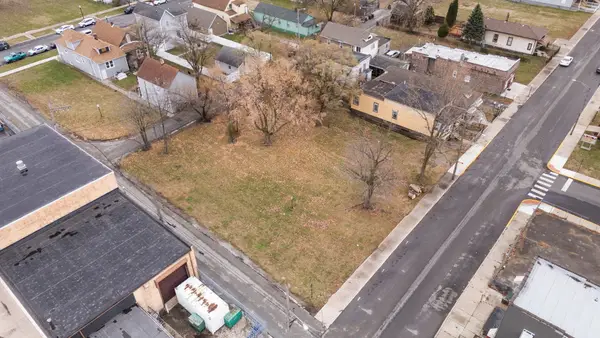 $22,000Pending0.11 Acres
$22,000Pending0.11 Acres4719 Mccook Avenue, East Chicago, IN 46312
MLS# 831313Listed by: REALTY EXECUTIVES PREMIER
