953 Independence Drive, Edinburgh, IN 46124
Local realty services provided by:Better Homes and Gardens Real Estate Gold Key
953 Independence Drive,Edinburgh, IN 46124
$425,000
- 3 Beds
- 3 Baths
- 3,392 sq. ft.
- Single family
- Pending
Listed by: elyssa hill
Office: century 21 scheetz
MLS#:22061233
Source:IN_MIBOR
Price summary
- Price:$425,000
- Price per sq. ft.:$125.29
About this home
Move in soon and enjoy living on the golf course just in time for spring. Why wait on new construction when you can have a better-than-new home available right now≠ This stylish 3-bedroom, 3-bath ranch offers a fully finished basement-an upgrade not offered by the builder-complete with a large utility and storage room and the flexibility to easily add a 4th bedroom, home office, or additional living space. The gourmet kitchen is a standout, featuring quartz countertops and smart pull-out shelving designed to maximize both space and organization. Elegant shutter window coverings on every window-including the back slider-add a refined touch throughout the home. Step outside to the covered deck and take in wide-open views of Fuzzy Zoeller's links-style Timbergate Golf Course, perfectly positioned off the back of the 13th green-an ideal setting for morning coffee or evening entertaining. Additional upgrades include a fully insulated and drywalled garage, a tankless water heater for endless hot water, and thoughtful finishes throughout. No upgrade was overlooked when building this home. Plus, enjoy peace of mind with a transferable builder warranty. This is your opportunity to move in now and start enjoying golf course living this spring-let's make it yours.
Contact an agent
Home facts
- Year built:2025
- Listing ID #:22061233
- Added:156 day(s) ago
- Updated:February 14, 2026 at 08:26 AM
Rooms and interior
- Bedrooms:3
- Total bathrooms:3
- Full bathrooms:3
- Living area:3,392 sq. ft.
Heating and cooling
- Cooling:Central Electric
- Heating:Forced Air
Structure and exterior
- Year built:2025
- Building area:3,392 sq. ft.
- Lot area:0.29 Acres
Schools
- High school:Edinburgh Community High School
- Middle school:Edinburgh Comm Middle School
- Elementary school:East Side Elementary School
Utilities
- Water:Public Water
Finances and disclosures
- Price:$425,000
- Price per sq. ft.:$125.29
New listings near 953 Independence Drive
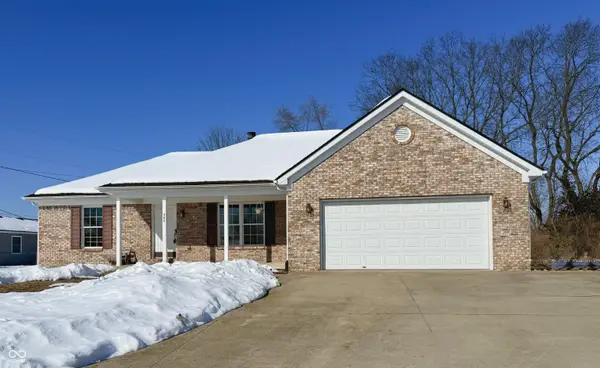 $290,000Pending4 beds 2 baths1,965 sq. ft.
$290,000Pending4 beds 2 baths1,965 sq. ft.630 Liberty Circle, Edinburgh, IN 46124
MLS# 22083365Listed by: WEICHERT, REALTORS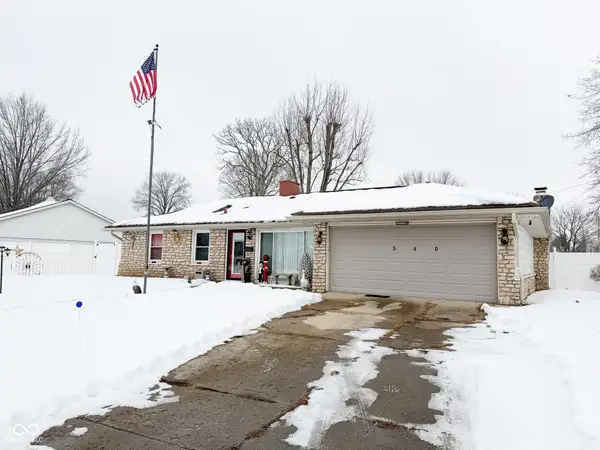 $220,000Pending3 beds 1 baths1,216 sq. ft.
$220,000Pending3 beds 1 baths1,216 sq. ft.540 N Park Drive, Edinburgh, IN 46124
MLS# 22082704Listed by: DRAKE REALTY GROUP LLC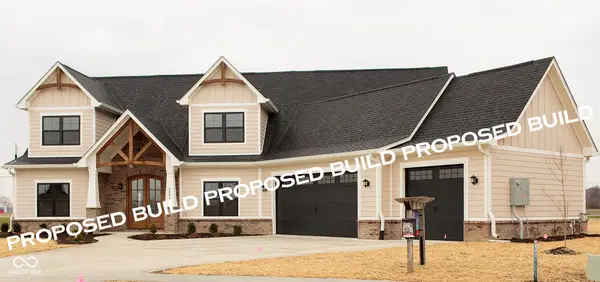 $750,800Active4 beds 3 baths3,259 sq. ft.
$750,800Active4 beds 3 baths3,259 sq. ft.Lot 5 Auburn Hills Drive, Edinburgh, IN 46124
MLS# 22075354Listed by: CENTURY 21 SCHEETZ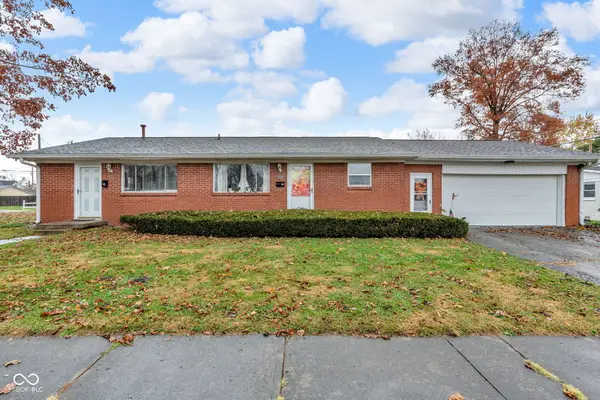 $239,900Active3 beds 3 baths1,380 sq. ft.
$239,900Active3 beds 3 baths1,380 sq. ft.502 E Campbell Street, Edinburgh, IN 46124
MLS# 22074331Listed by: CARPENTER, REALTORS $249,900Active-- beds -- baths
$249,900Active-- beds -- baths407 S Pleasant Street, Edinburgh, IN 46124
MLS# 22069973Listed by: SCHULER BAUER REAL ESTATE POWE $184,900Active3 beds 1 baths925 sq. ft.
$184,900Active3 beds 1 baths925 sq. ft.116 Lind Drive, Edinburgh, IN 46124
MLS# 22063236Listed by: FAMILY TREE REALTY, LLC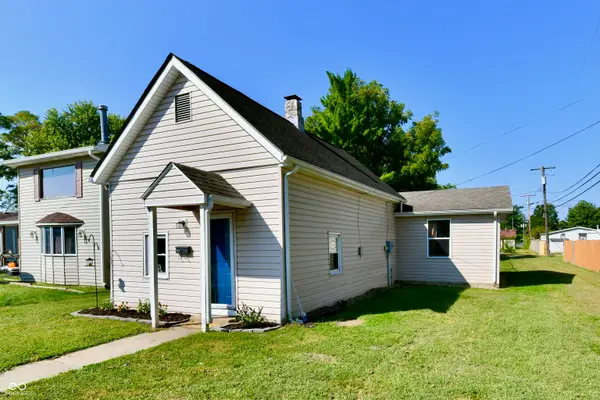 $175,000Pending3 beds 2 baths1,168 sq. ft.
$175,000Pending3 beds 2 baths1,168 sq. ft.606 S Pleasant Street, Edinburgh, IN 46124
MLS# 22063090Listed by: M & E REALTY GROUP- Open Sun, 12 to 2pm
 $225,000Active3 beds 2 baths1,212 sq. ft.
$225,000Active3 beds 2 baths1,212 sq. ft.602 S Walnut Street, Edinburgh, IN 46124
MLS# 22058329Listed by: KELLER WILLIAMS INDPLS METRO N 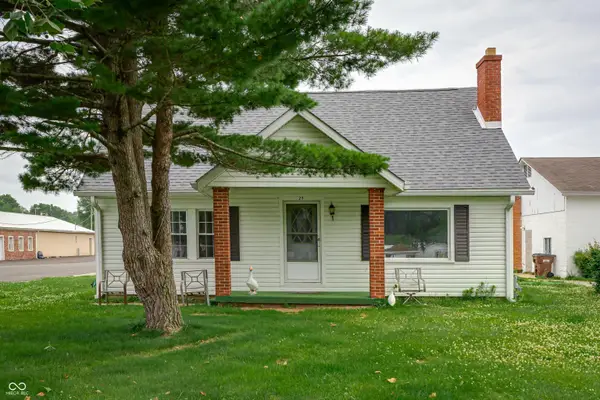 $300,000Active4 beds 3 baths2,060 sq. ft.
$300,000Active4 beds 3 baths2,060 sq. ft.20-24 N Eisenhower Drive, Edinburgh, IN 46124
MLS# 22055212Listed by: REAL BROKER, LLC

