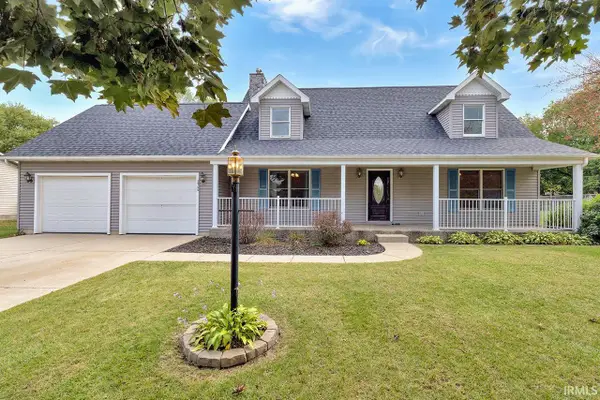1506 Dogwood Drive, Elkhart, IN 46514
Local realty services provided by:Better Homes and Gardens Real Estate Connections
Listed by:charles crumOffice: 574-293-2121
Office:century 21 circle
MLS#:202529460
Source:Indiana Regional MLS
Price summary
- Price:$349,000
- Price per sq. ft.:$85.14
About this home
Beautiful 4-Bedroom Home in Quiet Cul-de-Sac Near Walker Park. Don't miss this spacious 4-bedroom home located in a quiet cul-de-sac with neighborhood lake access and amenities! Just 200 yards from Walker Park and the Osolo Library Branch. Main level features an open kitchen flowing into a large family room, plus a separate office for work or study. Step outside to a great deck with natural gas line for grilling and a backyard big enough for a pool, cornhole, or volleyball. Upstairs offers 4 comfortable bedrooms, including a spacious primary suite. The basement includes finished living space, laundry room, cedar closet, and oversized storage perfect for bikes, seasonal dÁ©cor, and long-term items. Enjoy family gatherings, neighborhood amenities, and convenient location ‹” all in one move-in ready home! Located in the most desirable East Lake Estates Subdivision. If living space is what you desire then look no further - approx. 3,000 sq ft home ,4 bedrooms, 2.5 baths with very large living room with fireplace, granite kitchen countertops, and all kitchen appliances stay. You have your own office/den off of the Family room, plus plenty of additional entertainment area in the finished lower level. In 2020, they replaced driveway, renovated baths, sectioned off Basement & replaced lighting, new door knobs & locks, plus new exterior door. Roof & insulation new in 2019 along w/gutters & downspouts, new stained privacy fence, & some new carpeting & hardwood flooring. Updated sprinkler system. Kitchen renovated in 2018 w/granite countertops & new appliances. In last 9 years replaced Garage Door & opener, new AC system, replaced almost all windows, converted fireplace to gas.
Contact an agent
Home facts
- Year built:1965
- Listing ID #:202529460
- Added:63 day(s) ago
- Updated:September 28, 2025 at 06:40 PM
Rooms and interior
- Bedrooms:4
- Total bathrooms:3
- Full bathrooms:2
- Living area:3,611 sq. ft.
Heating and cooling
- Cooling:Central Air
- Heating:Forced Air, Gas
Structure and exterior
- Roof:Asphalt, Shingle
- Year built:1965
- Building area:3,611 sq. ft.
- Lot area:0.36 Acres
Schools
- High school:Elkhart
- Middle school:North Side
- Elementary school:Pinewood
Utilities
- Water:City
- Sewer:City
Finances and disclosures
- Price:$349,000
- Price per sq. ft.:$85.14
- Tax amount:$2,500
New listings near 1506 Dogwood Drive
- New
 $379,000Active3 beds 2 baths1,881 sq. ft.
$379,000Active3 beds 2 baths1,881 sq. ft.52395 Cr 15 Street, Elkhart, IN 46514
MLS# 202539259Listed by: CENTURY 21 CIRCLE - New
 $175,000Active4 beds 2 baths1,344 sq. ft.
$175,000Active4 beds 2 baths1,344 sq. ft.532 James Street, Elkhart, IN 46516
MLS# 202539258Listed by: SUNRISE REALTY - New
 $229,000Active3 beds 2 baths2,090 sq. ft.
$229,000Active3 beds 2 baths2,090 sq. ft.3647 Beechwood Court, Elkhart, IN 46514
MLS# 202539213Listed by: MCKINNIES REALTY, LLC - New
 $99,900Active8 beds 4 baths2,384 sq. ft.
$99,900Active8 beds 4 baths2,384 sq. ft.916 Madison Street, Elkhart, IN 46516
MLS# 202539215Listed by: MCKINNIES REALTY, LLC ELKHART - New
 $259,900Active3 beds 2 baths1,683 sq. ft.
$259,900Active3 beds 2 baths1,683 sq. ft.55694 Riviera Drive, Elkhart, IN 46514
MLS# 202539206Listed by: HEART CITY REALTY LLC - New
 $299,900Active4 beds 2 baths2,316 sq. ft.
$299,900Active4 beds 2 baths2,316 sq. ft.1701 Kilbourn Street, Elkhart, IN 46514
MLS# 202539086Listed by: MCKINNIES REALTY, LLC ELKHART - New
 $294,900Active3 beds 2 baths2,619 sq. ft.
$294,900Active3 beds 2 baths2,619 sq. ft.55903 Oak Manor Place, Elkhart, IN 46514
MLS# 202539068Listed by: MILESTONE REALTY, LLC - New
 $365,000Active2 beds 2 baths2,824 sq. ft.
$365,000Active2 beds 2 baths2,824 sq. ft.54254 Stone Way, Elkhart, IN 46514
MLS# 202539018Listed by: KELLER WILLIAMS REALTY GROUP - New
 $427,000Active3 beds 3 baths3,885 sq. ft.
$427,000Active3 beds 3 baths3,885 sq. ft.57002 Copper Terrace, Elkhart, IN 46516
MLS# 202538991Listed by: BERKSHIRE HATHAWAY HOMESERVICES ELKHART - New
 $324,900Active3 beds 3 baths2,240 sq. ft.
$324,900Active3 beds 3 baths2,240 sq. ft.59796 Garver Avenue, Elkhart, IN 46517
MLS# 202538947Listed by: MYERS TRUST REAL ESTATE
