1708 Canterbury Drive, Elkhart, IN 46514
Local realty services provided by:Better Homes and Gardens Real Estate Connections
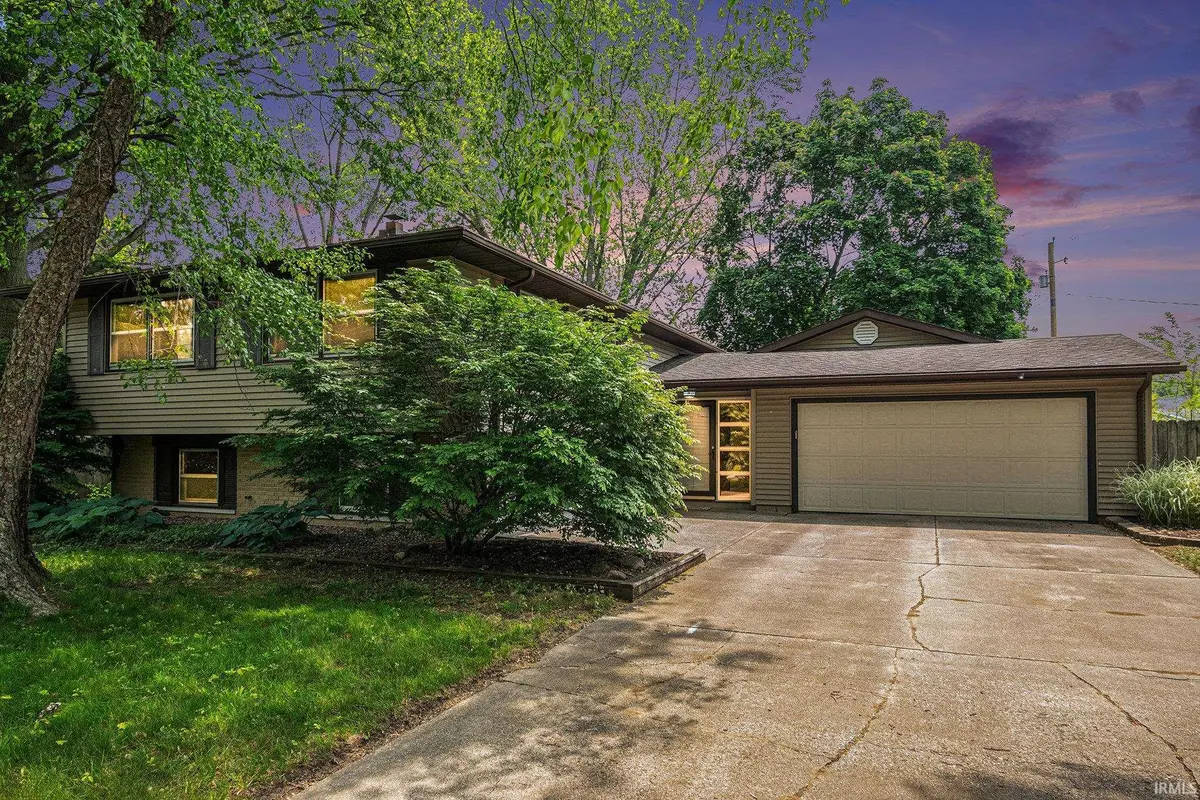
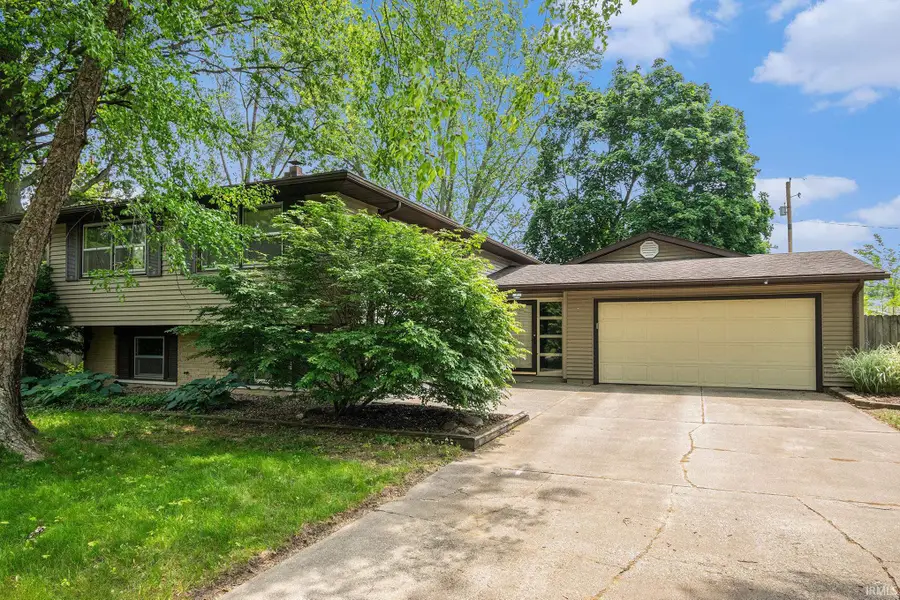
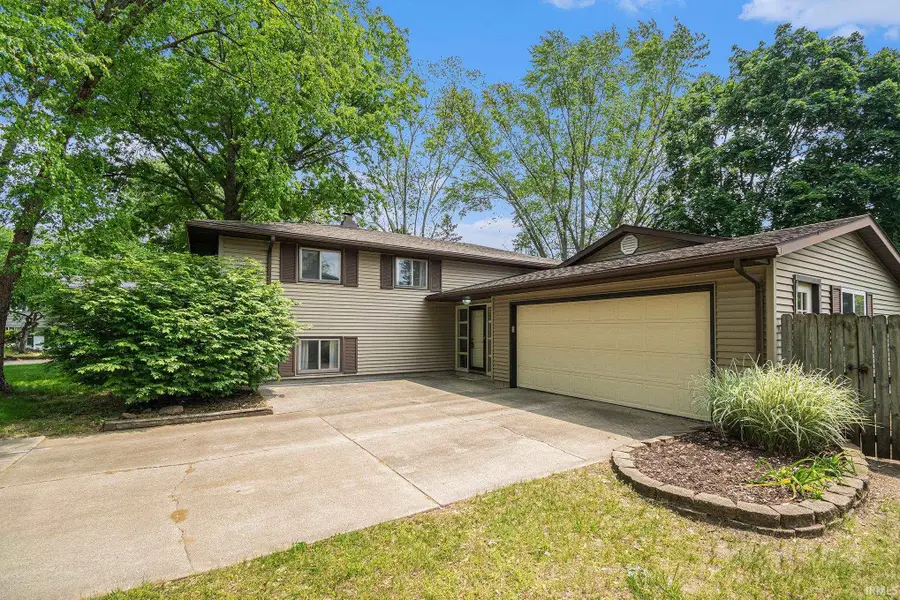
Listed by:shelly mobusCell: 574-993-6364
Office:mckinnies realty, llc. elkhart
MLS#:202521178
Source:Indiana Regional MLS
Price summary
- Price:$345,000
- Price per sq. ft.:$113.79
About this home
Welcome to this incredibly spacious home in the popular Greenleaf Manor neighborhood, offering 5 bedrooms, 4 full bathrooms, and over 3,000 sq. ft. of comfortable living space! With a smart & versatile layout—including two master suites—this home is ideal for multi-generational living, hosting guests, or simply spreading out in style. The main primary suite features a walk-in closet & a private bath with relaxing jetted tub & separate shower. You'll also appreciate the second suite option, perfect for extended family or a private office setup. The kitchen offers plenty of storage & function, flowing into generous living & dining areas that make entertaining easy & enjoyable. All appliances are included for your convenience. Step outside to a fenced backyard oasis, complete with a newer deck—perfect for cookouts, morning coffee, or quiet evenings under the stars. Located in a prime neighborhood close to parks, schools, shopping & restaurants, this home offers exceptional space & location. Don’t miss your chance to make it yours!
Contact an agent
Home facts
- Year built:1966
- Listing Id #:202521178
- Added:70 day(s) ago
- Updated:August 14, 2025 at 03:03 PM
Rooms and interior
- Bedrooms:5
- Total bathrooms:4
- Full bathrooms:4
- Living area:3,032 sq. ft.
Heating and cooling
- Cooling:Central Air
- Heating:Forced Air, Gas
Structure and exterior
- Roof:Asphalt, Shingle
- Year built:1966
- Building area:3,032 sq. ft.
- Lot area:0.23 Acres
Schools
- High school:Elkhart
- Middle school:North Side
- Elementary school:Pinewood
Utilities
- Water:City
- Sewer:City
Finances and disclosures
- Price:$345,000
- Price per sq. ft.:$113.79
- Tax amount:$2,607
New listings near 1708 Canterbury Drive
- New
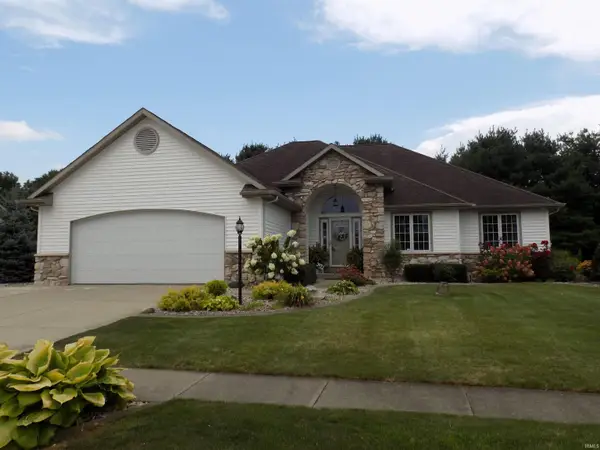 $415,000Active5 beds 3 baths3,361 sq. ft.
$415,000Active5 beds 3 baths3,361 sq. ft.23104 Johnathon Court, Elkhart, IN 46516
MLS# 202532242Listed by: REALTY GROUP RESOURCES - New
 $132,000Active2 beds 1 baths783 sq. ft.
$132,000Active2 beds 1 baths783 sq. ft.1221 Clarinet Boulevard, Elkhart, IN 46516
MLS# 202532158Listed by: ROOTED REALTY - New
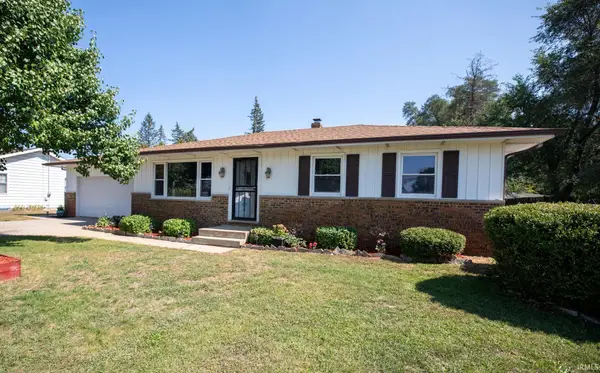 $290,000Active4 beds 3 baths2,606 sq. ft.
$290,000Active4 beds 3 baths2,606 sq. ft.57616 County Road 13 Road, Elkhart, IN 46516
MLS# 202532109Listed by: R HOME REAL ESTATE, LLC - New
 $95,000Active3 beds 4 baths1,477 sq. ft.
$95,000Active3 beds 4 baths1,477 sq. ft.1711 Connecticut Avenue, Elkhart, IN 46514
MLS# 202532085Listed by: AT HOME REALTY GROUP - New
 $195,000Active2 beds 2 baths978 sq. ft.
$195,000Active2 beds 2 baths978 sq. ft.917 Independence Street, Elkhart, IN 46514
MLS# 202532028Listed by: CRESSY & EVERETT- ELKHART - New
 $97,000Active3 beds 2 baths1,630 sq. ft.
$97,000Active3 beds 2 baths1,630 sq. ft.726 W Lexington Avenue, Elkhart, IN 46514
MLS# 202531991Listed by: ADDRESSES UNLIMITED, LLC - New
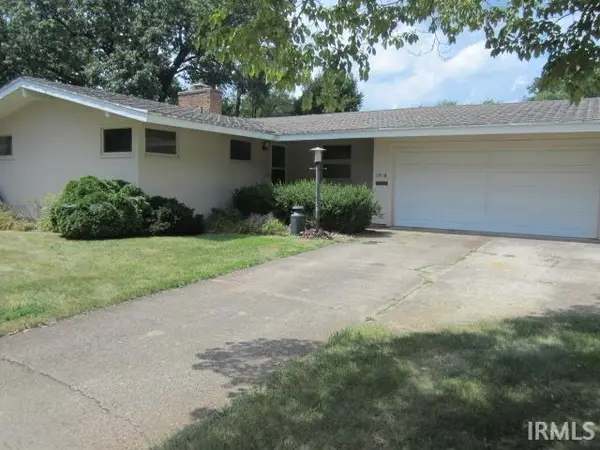 $229,900Active3 beds 1 baths976 sq. ft.
$229,900Active3 beds 1 baths976 sq. ft.1318 Grant St. Street, Elkhart, IN 46514
MLS# 202531979Listed by: RE/MAX OAK CREST - ELKHART - New
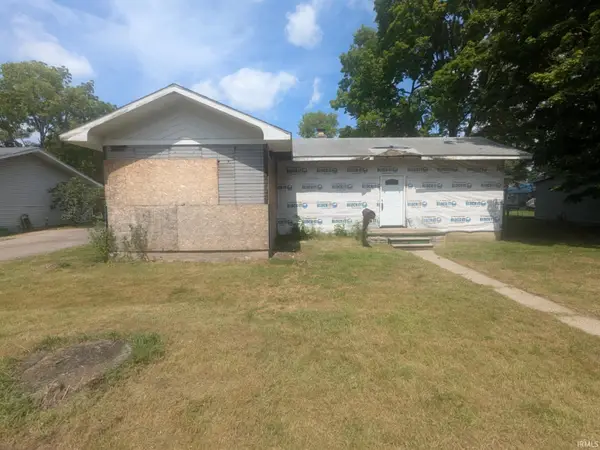 $59,900Active3 beds 1 baths1,380 sq. ft.
$59,900Active3 beds 1 baths1,380 sq. ft.916 W Blaine Avenue, Elkhart, IN 46516
MLS# 202531951Listed by: REALTY GROUP RESOURCES - New
 $164,900Active4 beds 1 baths1,180 sq. ft.
$164,900Active4 beds 1 baths1,180 sq. ft.1803 W Indiana Avenue, Elkhart, IN 46516
MLS# 202531927Listed by: MYERS TRUST REAL ESTATE - New
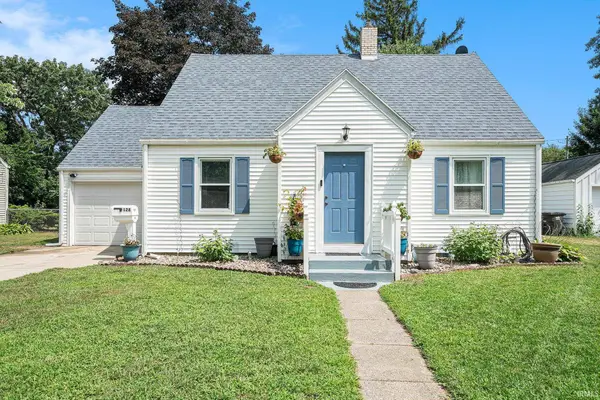 $229,900Active3 beds 2 baths1,550 sq. ft.
$229,900Active3 beds 2 baths1,550 sq. ft.128 Homan Avenue, Elkhart, IN 46516
MLS# 202531914Listed by: MCKINNIES REALTY, LLC ELKHART
