23715 E Wilshire Boulevard, Elkhart, IN 46516
Local realty services provided by:Better Homes and Gardens Real Estate Connections
23715 E Wilshire Boulevard,Elkhart, IN 46516
$395,000
- 3 Beds
- 3 Baths
- 2,363 sq. ft.
- Single family
- Active
Listed by:courtney barberCell: 574-584-4847
Office:mckinnies realty, llc. elkhart
MLS#:202535486
Source:Indiana Regional MLS
Price summary
- Price:$395,000
- Price per sq. ft.:$107.4
About this home
Professional pictures available and showings start on Saturday 9/6. Tucked away on a peaceful dead-end road, this home offers scenic Elkhart River views and an unbeatable location close to all area cities with easy bypass access. Step inside to a thoughtfully designed layout. The main level boasts a welcoming living room, eat-in kitchen, laundry and pantry, a half bath, and a massive primary suite with a walk-in closet. Upstairs, a bright loft connects two spacious bedrooms and a full bath. The basement expands your living space with a finished room ideal for an office or gym, plus a large rec room ready for your finishing touches—along with generous storage. The heart of the home is the fully remodeled kitchen, featuring a one-of-a-kind 14-foot island, quartz countertops, slow-close cabinetry with pull-outs and deep storage drawers, and matching newer appliances—perfect for everyday living and entertaining alike. Outdoor living is just as impressive. Take advantage of the 18x36 inground pool with a new liner, sand filter, and diving board (2025), plus a convenient 10x6 pool shed. A new irrigation system (2024) keeps the yard fresh, while recent updates bring peace of mind, including a new water heater (2023), well tank (2025), and fresh exterior paint (2024). This home combines comfort, function, and style with an unbeatable setting. Don’t miss the chance to make it yours!
Contact an agent
Home facts
- Year built:1989
- Listing ID #:202535486
- Added:1 day(s) ago
- Updated:September 05, 2025 at 03:10 PM
Rooms and interior
- Bedrooms:3
- Total bathrooms:3
- Full bathrooms:2
- Living area:2,363 sq. ft.
Heating and cooling
- Cooling:Central Air
- Heating:Forced Air
Structure and exterior
- Roof:Shingle
- Year built:1989
- Building area:2,363 sq. ft.
- Lot area:0.39 Acres
Schools
- High school:Concord
- Middle school:Concord
- Elementary school:Ox Bow
Utilities
- Water:Well
- Sewer:Septic
Finances and disclosures
- Price:$395,000
- Price per sq. ft.:$107.4
- Tax amount:$3,615
New listings near 23715 E Wilshire Boulevard
- New
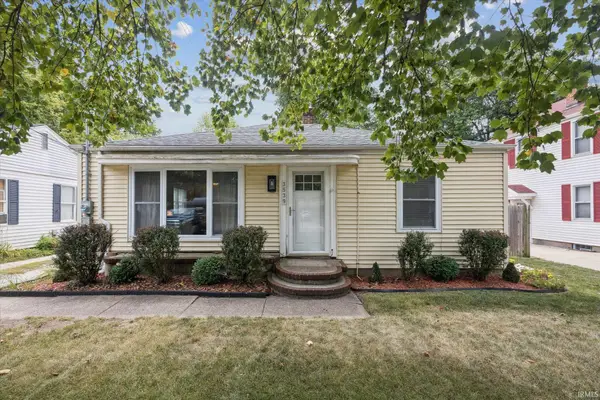 $158,900Active2 beds 1 baths832 sq. ft.
$158,900Active2 beds 1 baths832 sq. ft.3539 E Jackson Boulevard, Elkhart, IN 46516
MLS# 202535603Listed by: BERKSHIRE HATHAWAY HOMESERVICES ELKHART - New
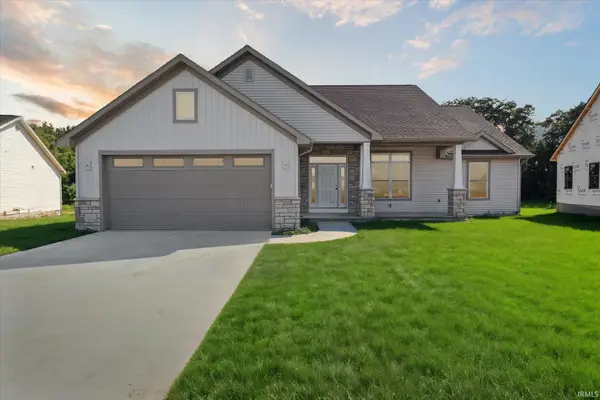 $475,000Active3 beds 2 baths1,685 sq. ft.
$475,000Active3 beds 2 baths1,685 sq. ft.2548 Timberstone Drive, Elkhart, IN 46516
MLS# 202535539Listed by: BERKSHIRE HATHAWAY HOMESERVICES GOSHEN - New
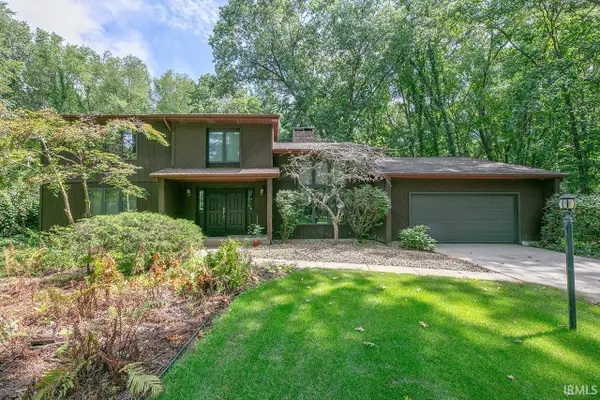 $329,000Active4 beds 3 baths2,572 sq. ft.
$329,000Active4 beds 3 baths2,572 sq. ft.26689 Pleasant Place, Elkhart, IN 46514
MLS# 202535511Listed by: RE/MAX RESULTS-GOSHEN - New
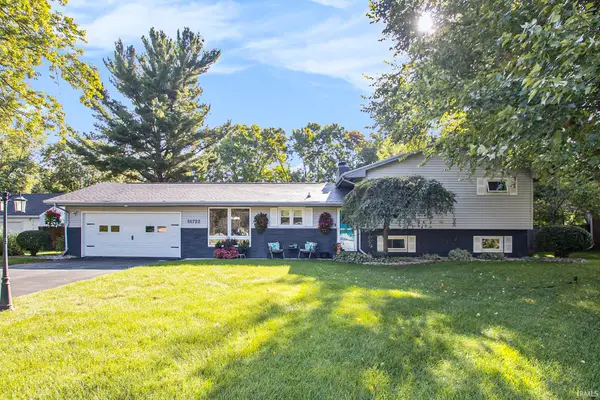 $347,000Active4 beds 2 baths1,898 sq. ft.
$347,000Active4 beds 2 baths1,898 sq. ft.56722 Mark Manor Drive, Elkhart, IN 46516
MLS# 202535481Listed by: CENTURY 21 CIRCLE - New
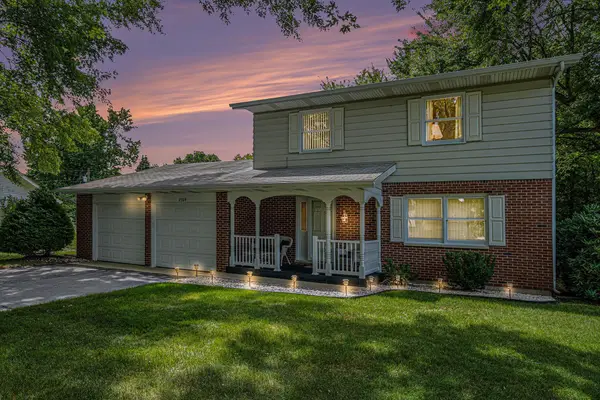 $282,900Active4 beds 3 baths2,516 sq. ft.
$282,900Active4 beds 3 baths2,516 sq. ft.2309 Kenilworth Drive, Elkhart, IN 46514
MLS# 202535429Listed by: COLDWELL BANKER REAL ESTATE GROUP - New
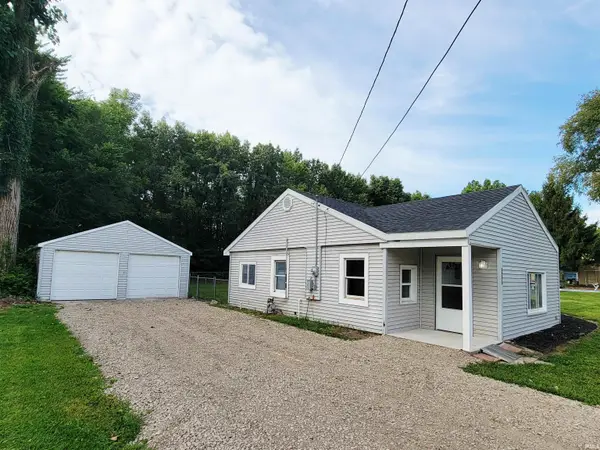 $215,000Active3 beds 1 baths1,183 sq. ft.
$215,000Active3 beds 1 baths1,183 sq. ft.26078 Irvin Road, Elkhart, IN 46514
MLS# 202535378Listed by: RE/MAX RESULTS-GOSHEN - New
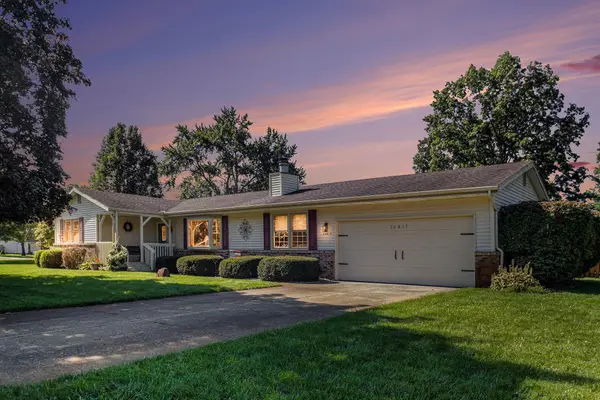 $285,000Active3 beds 2 baths1,528 sq. ft.
$285,000Active3 beds 2 baths1,528 sq. ft.26812 Stoney Creek Drive, Elkhart, IN 46514
MLS# 202535365Listed by: COLDWELL BANKER REAL ESTATE GROUP - New
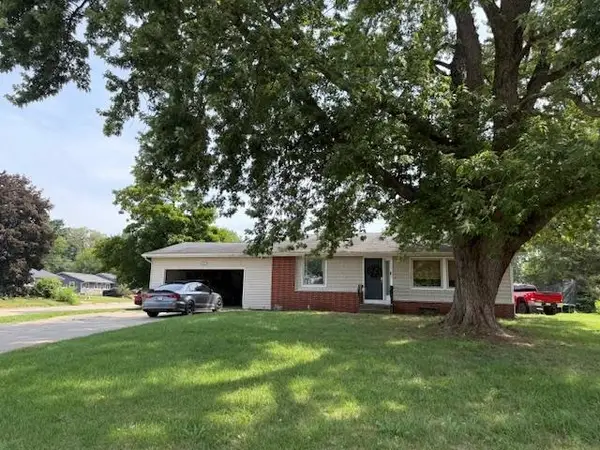 $255,000Active3 beds 2 baths2,128 sq. ft.
$255,000Active3 beds 2 baths2,128 sq. ft.21830 Suburban Drive, Elkhart, IN 46516
MLS# 202535341Listed by: COLDWELL BANKER REAL ESTATE GROUP - New
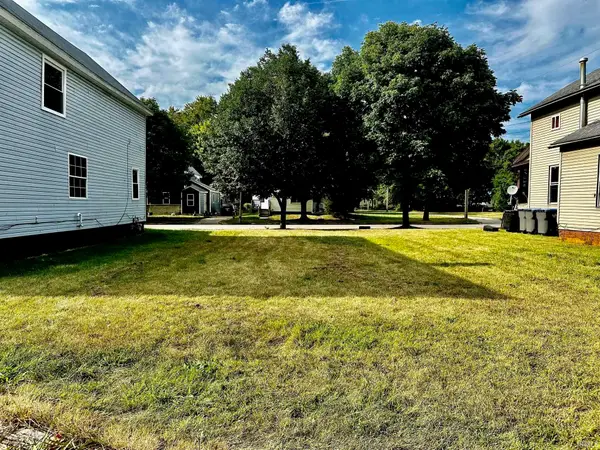 $15,000Active0.15 Acres
$15,000Active0.15 AcresTBD W Washington, Elkhart, IN 46516
MLS# 202535302Listed by: BERKSHIRE HATHAWAY HOMESERVICES ELKHART
