25123 Snyder Street, Elkhart, IN 46514
Local realty services provided by:Better Homes and Gardens Real Estate Connections
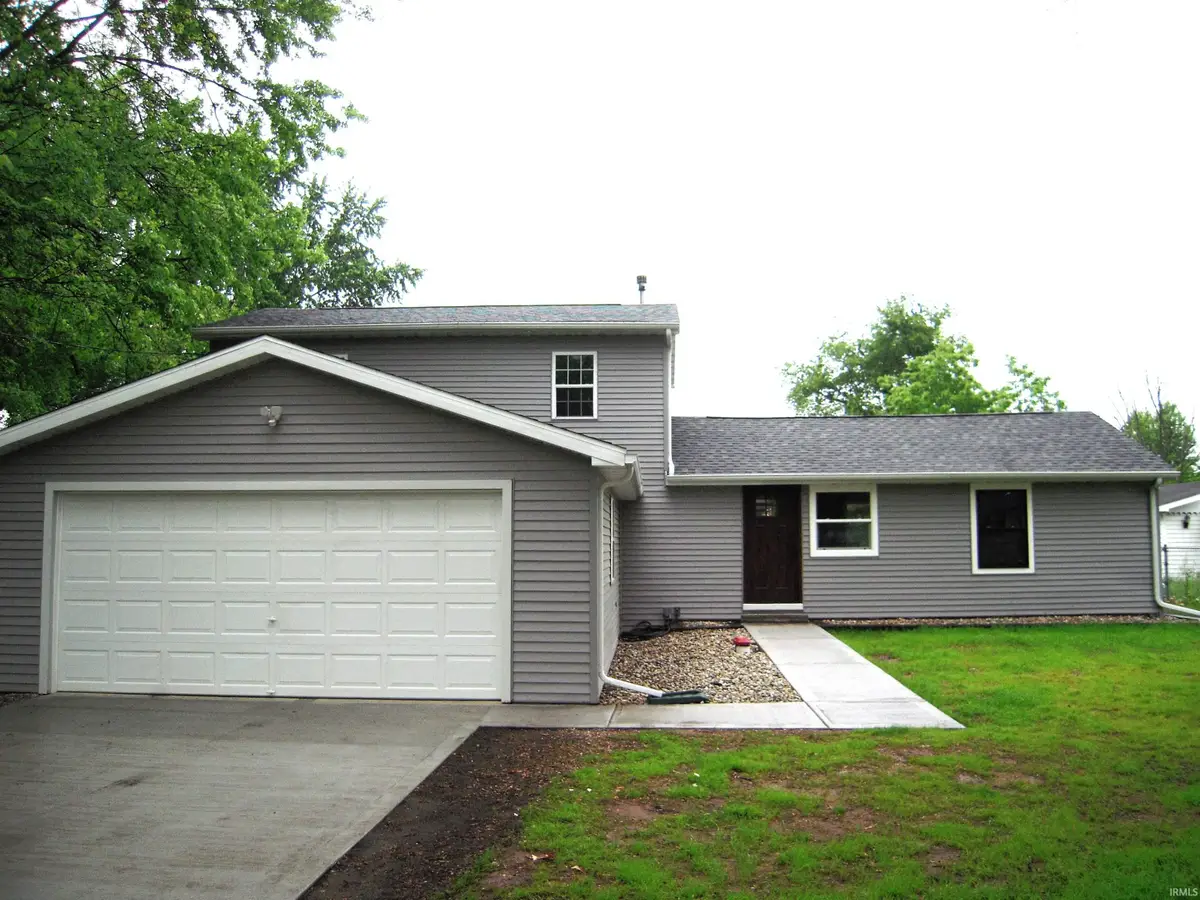
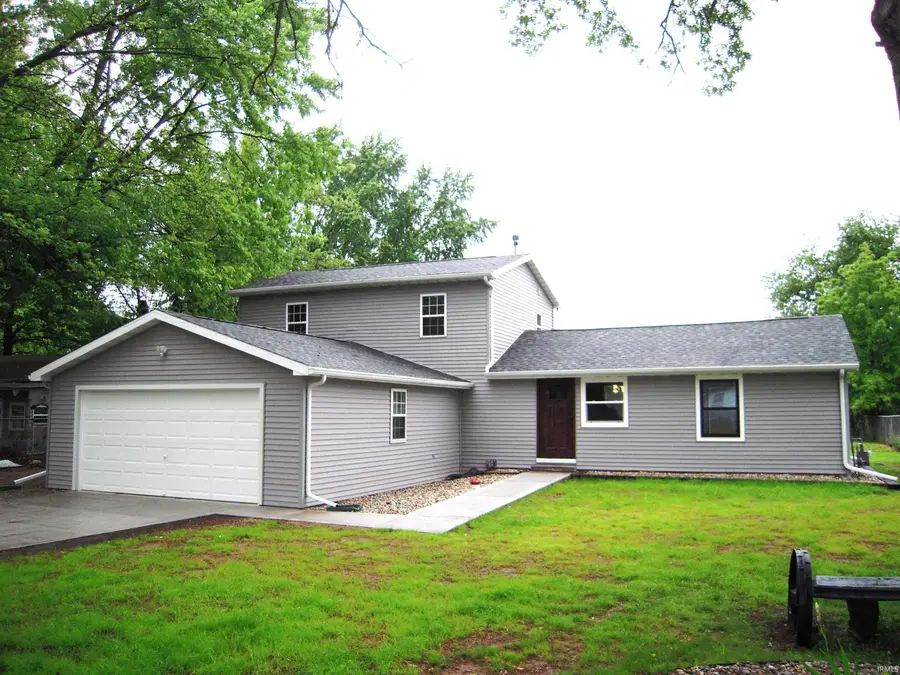

Listed by:stephen bottomOffice: 574-264-2000
Office:realty group resources
MLS#:202519991
Source:Indiana Regional MLS
Price summary
- Price:$285,000
- Price per sq. ft.:$163.51
About this home
**OPEN HOUSE SUNDAY AUGUST 10, 2025 FROM 2-4** **HUGE $15K PRICE REDUCTION** DON'T MISS OUT ON THIS BEAUTIFULLY REMODELED HOME WITH A POLE BARN!! This home was gutted down to the exterior studs and remodeled back to its current beautiful condition! The interior was redesigned with comfort and convenience in mind, with the expansive, open concept Great Room and kitchen with vaulted ceilings and exposed beams, main floor master suite with a walk in closet, main floor laundry, extra half bath on the main level and so, so much more! The impressive kitchen offers granite counter tops, a huge island with its own charging bank for your phones or iPad's, a direct vented range hood and new appliances including a gas stove with a double oven AND air fryer! The 2 car attached garage is new construction and was just added for your convenience. The roof is 3 years old, the HVAC system is new, and a new well pump was installed. Outside you'll find a beautiful custom patio, a nice sized fenced in back yard and a 960 sq ft Pole Barn for your projects or toys!! Located close to all the amenities the Cassopolis St corridor has to offer! Don't miss this one!
Contact an agent
Home facts
- Year built:1959
- Listing Id #:202519991
- Added:77 day(s) ago
- Updated:August 14, 2025 at 03:03 PM
Rooms and interior
- Bedrooms:3
- Total bathrooms:3
- Full bathrooms:2
- Living area:1,743 sq. ft.
Heating and cooling
- Cooling:Central Air
- Heating:Forced Air, Gas
Structure and exterior
- Roof:Dimensional Shingles
- Year built:1959
- Building area:1,743 sq. ft.
- Lot area:0.32 Acres
Schools
- High school:Elkhart
- Middle school:North Side
- Elementary school:Osolo
Utilities
- Water:Well
- Sewer:Septic
Finances and disclosures
- Price:$285,000
- Price per sq. ft.:$163.51
- Tax amount:$1,705
New listings near 25123 Snyder Street
- New
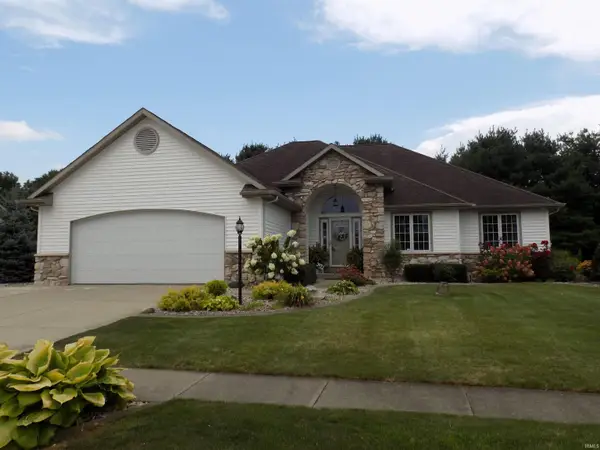 $415,000Active5 beds 3 baths3,361 sq. ft.
$415,000Active5 beds 3 baths3,361 sq. ft.23104 Johnathon Court, Elkhart, IN 46516
MLS# 202532242Listed by: REALTY GROUP RESOURCES - New
 $132,000Active2 beds 1 baths783 sq. ft.
$132,000Active2 beds 1 baths783 sq. ft.1221 Clarinet Boulevard, Elkhart, IN 46516
MLS# 202532158Listed by: ROOTED REALTY - New
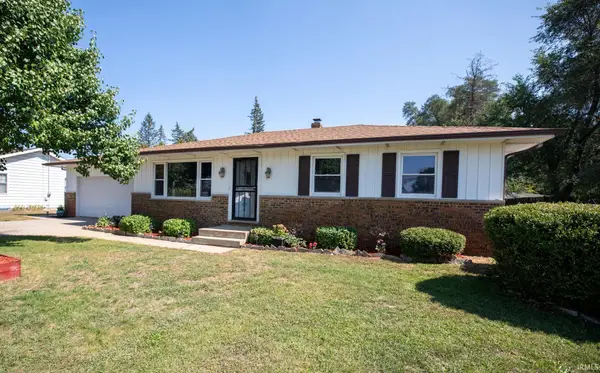 $290,000Active4 beds 3 baths2,606 sq. ft.
$290,000Active4 beds 3 baths2,606 sq. ft.57616 County Road 13 Road, Elkhart, IN 46516
MLS# 202532109Listed by: R HOME REAL ESTATE, LLC - New
 $95,000Active3 beds 4 baths1,477 sq. ft.
$95,000Active3 beds 4 baths1,477 sq. ft.1711 Connecticut Avenue, Elkhart, IN 46514
MLS# 202532085Listed by: AT HOME REALTY GROUP - New
 $195,000Active2 beds 2 baths978 sq. ft.
$195,000Active2 beds 2 baths978 sq. ft.917 Independence Street, Elkhart, IN 46514
MLS# 202532028Listed by: CRESSY & EVERETT- ELKHART - New
 $97,000Active3 beds 2 baths1,630 sq. ft.
$97,000Active3 beds 2 baths1,630 sq. ft.726 W Lexington Avenue, Elkhart, IN 46514
MLS# 202531991Listed by: ADDRESSES UNLIMITED, LLC - New
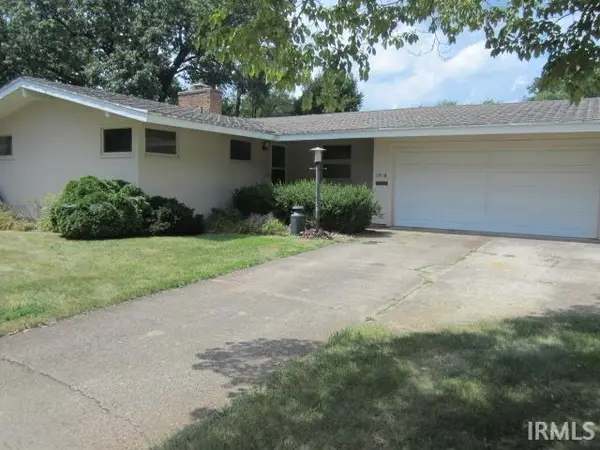 $229,900Active3 beds 1 baths976 sq. ft.
$229,900Active3 beds 1 baths976 sq. ft.1318 Grant St. Street, Elkhart, IN 46514
MLS# 202531979Listed by: RE/MAX OAK CREST - ELKHART - New
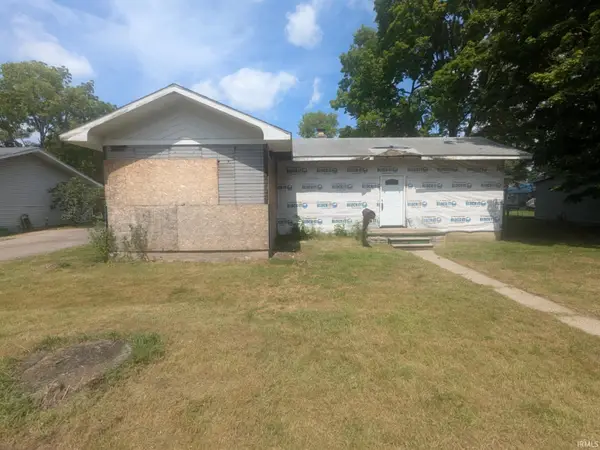 $59,900Active3 beds 1 baths1,380 sq. ft.
$59,900Active3 beds 1 baths1,380 sq. ft.916 W Blaine Avenue, Elkhart, IN 46516
MLS# 202531951Listed by: REALTY GROUP RESOURCES - New
 $164,900Active4 beds 1 baths1,180 sq. ft.
$164,900Active4 beds 1 baths1,180 sq. ft.1803 W Indiana Avenue, Elkhart, IN 46516
MLS# 202531927Listed by: MYERS TRUST REAL ESTATE - New
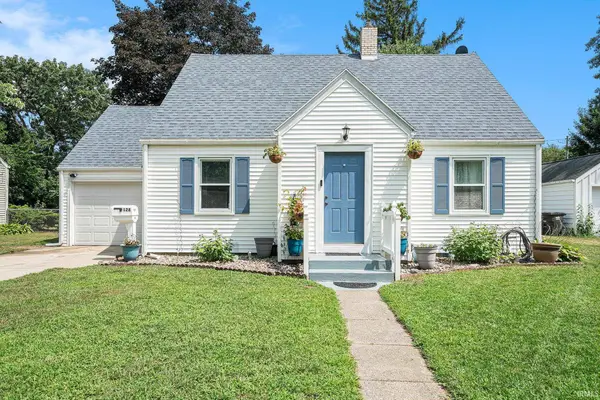 $229,900Active3 beds 2 baths1,550 sq. ft.
$229,900Active3 beds 2 baths1,550 sq. ft.128 Homan Avenue, Elkhart, IN 46516
MLS# 202531914Listed by: MCKINNIES REALTY, LLC ELKHART
