2521 Timberstone Dr, Elkhart, IN 46514
Local realty services provided by:Better Homes and Gardens Real Estate Connections
Listed by: judy woodCell: 574-575-8542
Office: re/max oak crest - elkhart
MLS#:202545655
Source:Indiana Regional MLS
Price summary
- Price:$345,000
- Price per sq. ft.:$105.89
- Monthly HOA dues:$35.42
About this home
This meticulously maintained, single-owner residence in the coveted Timberstone neighborhood presents an exceptional opportunity for new homeowners seeking a seamless transition. This one-story home embodies effortless living, thoughtfully designed for comfort and convenience. Step into a private outdoor sanctuary, meticulously crafted with expansive, professional landscaping that offers both beauty and serenity. The inviting covered patio provides an ideal setting for relaxation or al fresco dining, enhanced by the unparalleled privacy of the space. Inside, the main level laundry make for convenience while the primary bedroom offers a massive bathroom with a generous walk in closet and a beautiful walk in tile shower. The open-concept floor plan fosters an inviting atmosphere, perfect for both intimate gatherings and larger entertainment. Complementing this, the unfinished basement offers a versatile canvas, awaiting your personalized vision to transform it into additional living space, a bespoke recreation area, or a dedicated home office. The property boasts a prime location, providing convenient access to essential transportation arteries, including both the bypass and the toll road, ensuring effortless commutes. Furthermore, residents will appreciate the proximity to local amenities such as scenic walking trails and community parks.
Contact an agent
Home facts
- Year built:2013
- Listing ID #:202545655
- Added:36 day(s) ago
- Updated:December 17, 2025 at 10:49 AM
Rooms and interior
- Bedrooms:2
- Total bathrooms:2
- Full bathrooms:2
- Living area:1,629 sq. ft.
Heating and cooling
- Cooling:Central Air
- Heating:Gas
Structure and exterior
- Year built:2013
- Building area:1,629 sq. ft.
- Lot area:0.19 Acres
Schools
- High school:Elkhart
- Middle school:North Side
- Elementary school:Eastwood
Utilities
- Water:City
- Sewer:City
Finances and disclosures
- Price:$345,000
- Price per sq. ft.:$105.89
- Tax amount:$3,355
New listings near 2521 Timberstone Dr
- New
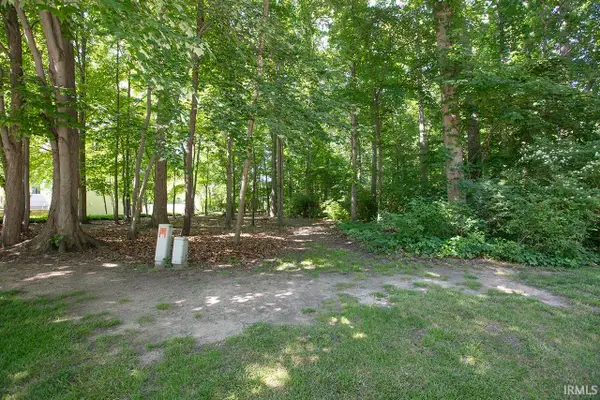 $50,000Active0.46 Acres
$50,000Active0.46 Acres25413 N Shore Drive, Elkhart, IN 46514
MLS# 202549199Listed by: BERKSHIRE HATHAWAY HOMESERVICES ELKHART - New
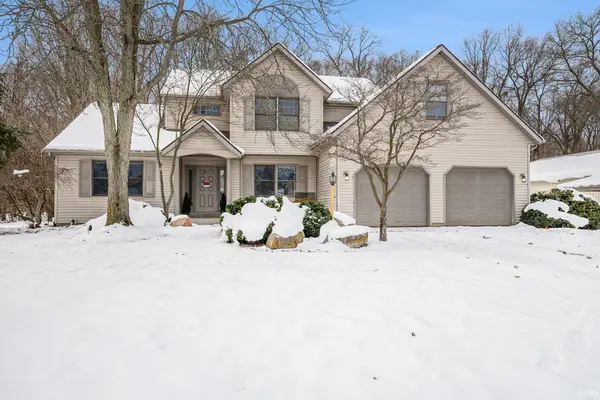 $529,900Active3 beds 3 baths2,893 sq. ft.
$529,900Active3 beds 3 baths2,893 sq. ft.50725 Dutton Drive, Elkhart, IN 46514
MLS# 202549172Listed by: CENTURY 21 CIRCLE - New
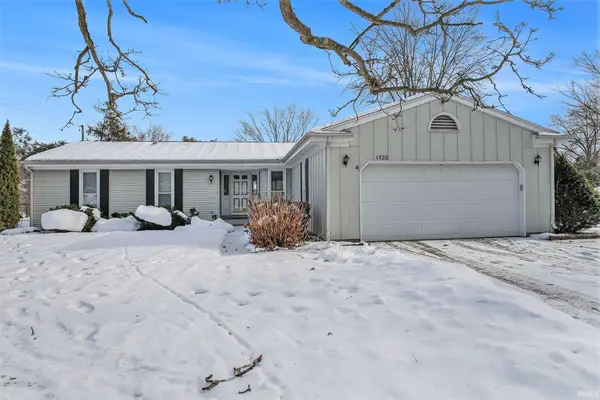 $259,000Active3 beds 2 baths2,800 sq. ft.
$259,000Active3 beds 2 baths2,800 sq. ft.1520 E Lake Drive, Elkhart, IN 46514
MLS# 202549090Listed by: MCKINNIES REALTY, LLC ELKHART - New
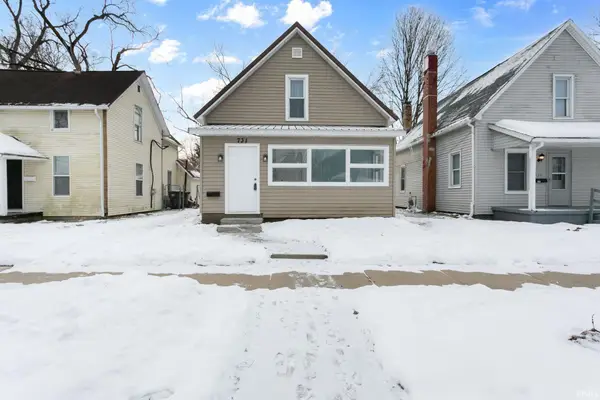 $169,900Active3 beds 1 baths1,752 sq. ft.
$169,900Active3 beds 1 baths1,752 sq. ft.731 W Blaine Avenue, Elkhart, IN 46516
MLS# 202549055Listed by: MCKINNIES REALTY, LLC ELKHART - New
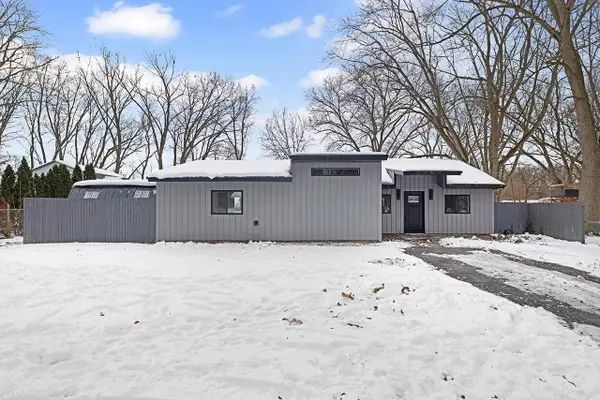 $239,500Active2 beds 1 baths1,134 sq. ft.
$239,500Active2 beds 1 baths1,134 sq. ft.30372 N Meadow Brook Lane, Elkhart, IN 46514
MLS# 202549036Listed by: COLDWELL BANKER REAL ESTATE GROUP - New
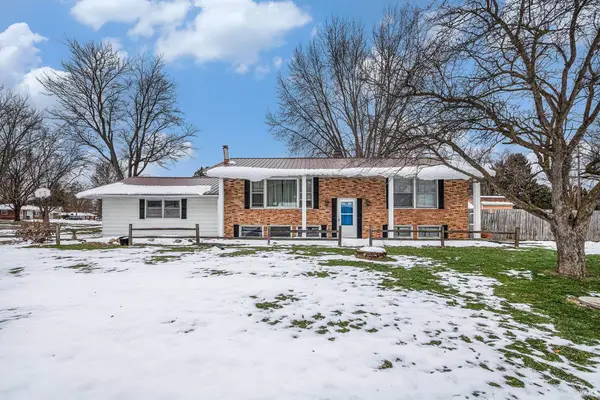 $269,900Active4 beds 2 baths1,964 sq. ft.
$269,900Active4 beds 2 baths1,964 sq. ft.59891 Kay Boulevard, Elkhart, IN 46517
MLS# 202549012Listed by: KELLER WILLIAMS REALTY GROUP - New
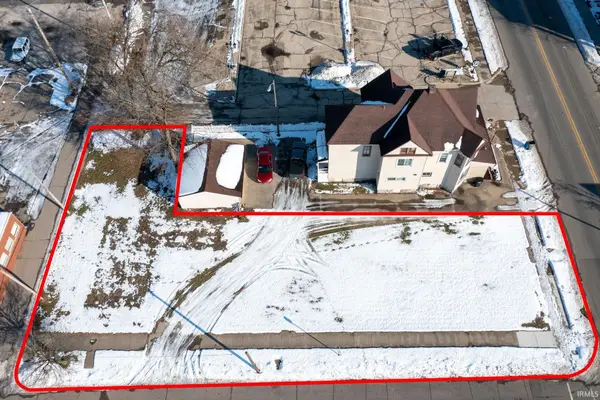 $150,000Active0.12 Acres
$150,000Active0.12 Acres326 W Franklin Street, Elkhart, IN 46516
MLS# 202548965Listed by: CRESSY & EVERETT- ELKHART - New
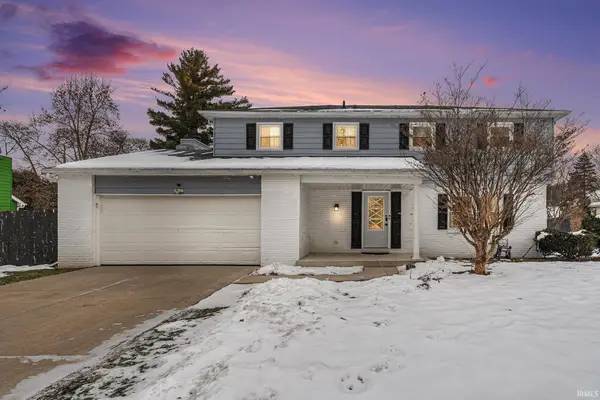 $384,900Active4 beds 3 baths2,729 sq. ft.
$384,900Active4 beds 3 baths2,729 sq. ft.3120 Cherry Tree Lane, Elkhart, IN 46514
MLS# 202548936Listed by: OPEN DOOR REALTY, INC - New
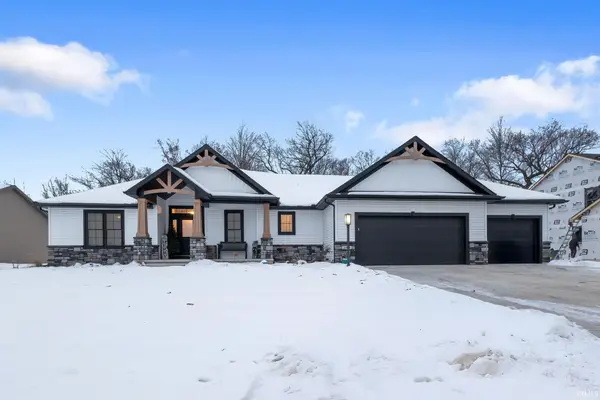 $549,900Active3 beds 2 baths2,266 sq. ft.
$549,900Active3 beds 2 baths2,266 sq. ft.28878 Bernice Drive, Elkhart, IN 46517
MLS# 202548881Listed by: BERKSHIRE HATHAWAY HOMESERVICES ELKHART - New
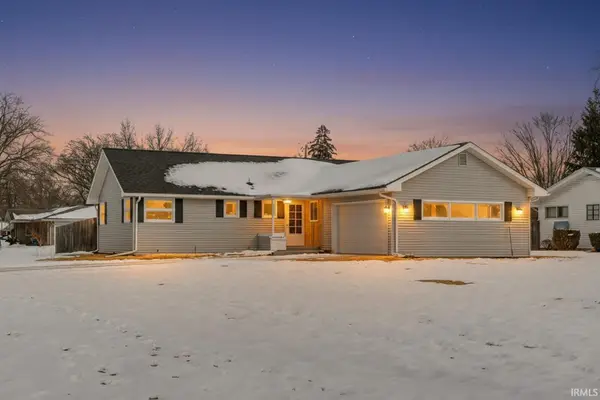 $299,900Active3 beds 2 baths1,565 sq. ft.
$299,900Active3 beds 2 baths1,565 sq. ft.23457 Greenleaf Boulevard, Elkhart, IN 46514
MLS# 202548864Listed by: AT HOME REALTY GROUP
