27 Quail Island, Elkhart, IN 46514
Local realty services provided by:Better Homes and Gardens Real Estate Connections
Listed by: dennis bamber, katrina haleCell: 574-532-3808
Office: cressy & everett- elkhart
MLS#:202509689
Source:Indiana Regional MLS
Price summary
- Price:$1,495,000
- Price per sq. ft.:$125.07
About this home
LUXURY LIVING AT ITS FINEST WITH ALL THE AMENITIES ONE COULD DESIRE! Experience Luxury Living at Its Finest – A Riverfront Retreat Like No Other Discover resort style iiving in this extraordinary home that is set on over 300 feet of stunning river frontage with breathtaking views. This 11,000 sq. ft. home offers every amenitie possile to enjoy life at it's fullest. As you step inside, you're welcomed by soaring vaulted ceilings, a dramatic winding wood staircase, authentic Mexican tile floors, and a striking candlelit chandelier that sets the tone for the entire home. The expansive main-level primary suite spans an impressive 75 feet, featuring dual walk-in closets and a spa-inspired ensuite bath. Enjoy serene mornings in the cozy sunroom or savor breakfast in the semi-circular dining nook overlooking tranquil water views. Designed for entertaining, the custom kitchen opens seamlessly to elegant living spaces while the lower level boasts a sophisticated clubroom with a built-in bar. Unwind in the large indoor pool, complete with a full gym and sauna, or retreat to your home office for moments of focus and inspiration. Upstairs, every bedroom is an en-suite, ensuring comfort and privacy for all. Additional highlights include several fireplaces, theater room and a 6-car plus garage, This is more than a home – it’s a new way of life. Welcome to the pinnacle of riverfront living.
Contact an agent
Home facts
- Year built:1983
- Listing ID #:202509689
- Added:324 day(s) ago
- Updated:February 10, 2026 at 04:34 PM
Rooms and interior
- Bedrooms:5
- Total bathrooms:9
- Full bathrooms:7
- Living area:11,953 sq. ft.
Heating and cooling
- Cooling:Central Air
- Heating:Conventional, Forced Air, Gas
Structure and exterior
- Roof:Tile
- Year built:1983
- Building area:11,953 sq. ft.
- Lot area:1.63 Acres
Schools
- High school:Elkhart
- Middle school:West Side
- Elementary school:Woodland
Utilities
- Water:City
- Sewer:City
Finances and disclosures
- Price:$1,495,000
- Price per sq. ft.:$125.07
- Tax amount:$23,419
New listings near 27 Quail Island
- New
 $279,900Active3 beds 3 baths2,079 sq. ft.
$279,900Active3 beds 3 baths2,079 sq. ft.54639 County Road 101, Elkhart, IN 46514
MLS# 202604299Listed by: HEART CITY REALTY LLC - New
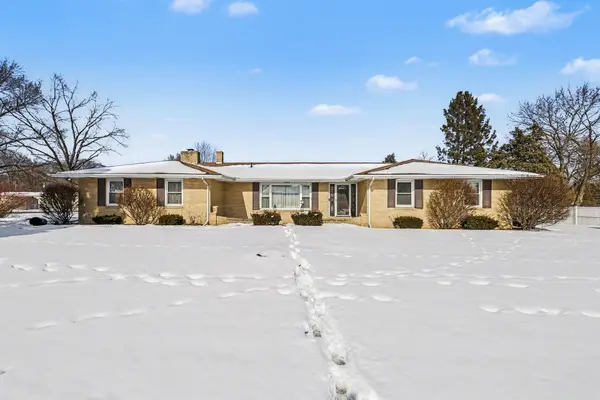 $282,000Active4 beds 3 baths2,495 sq. ft.
$282,000Active4 beds 3 baths2,495 sq. ft.23495 Nora Street, Elkhart, IN 46516
MLS# 202604257Listed by: COLDWELL BANKER REAL ESTATE GROUP - New
 $464,900Active5 beds 4 baths2,806 sq. ft.
$464,900Active5 beds 4 baths2,806 sq. ft.50613 Hunters Edge Drive, Elkhart, IN 46514
MLS# 202604258Listed by: COPPER BAY REALTY, LLC - New
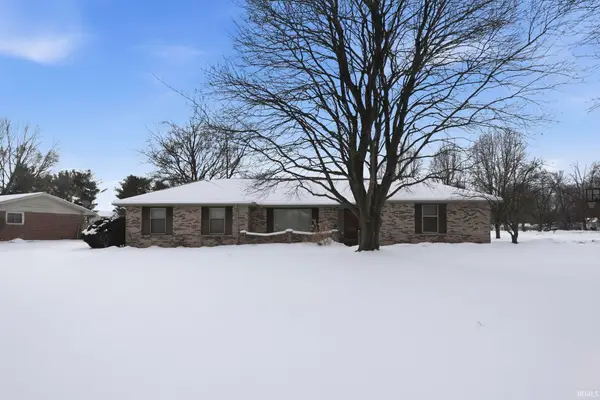 $299,900Active3 beds 3 baths1,830 sq. ft.
$299,900Active3 beds 3 baths1,830 sq. ft.58729 Ox Bow Court, Elkhart, IN 46516
MLS# 202604191Listed by: KELLER WILLIAMS REALTY GROUP - New
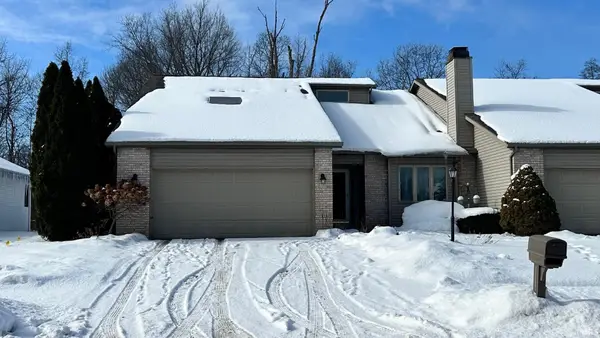 $319,900Active4 beds 2 baths2,177 sq. ft.
$319,900Active4 beds 2 baths2,177 sq. ft.3527 Bent Oak Trail, Elkhart, IN 46517
MLS# 202604099Listed by: FENIX REALTY, LLC - New
 $1,079,000Active4 beds 4 baths3,626 sq. ft.
$1,079,000Active4 beds 4 baths3,626 sq. ft.50678 Dolph Road, Elkhart, IN 46514
MLS# 202604071Listed by: EXP REALTY, LLC - New
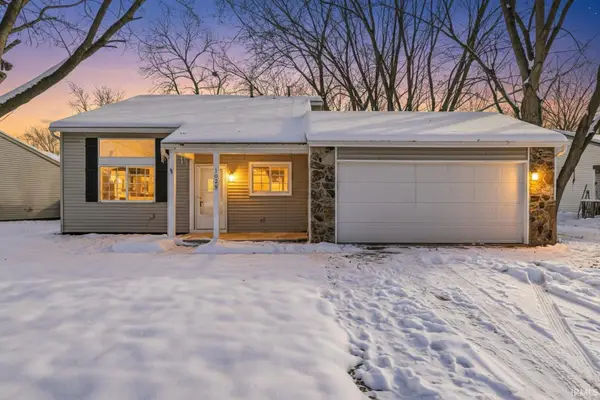 $259,900Active3 beds 2 baths1,604 sq. ft.
$259,900Active3 beds 2 baths1,604 sq. ft.1828 Woodland Drive, Elkhart, IN 46514
MLS# 202603972Listed by: AT HOME REALTY GROUP - New
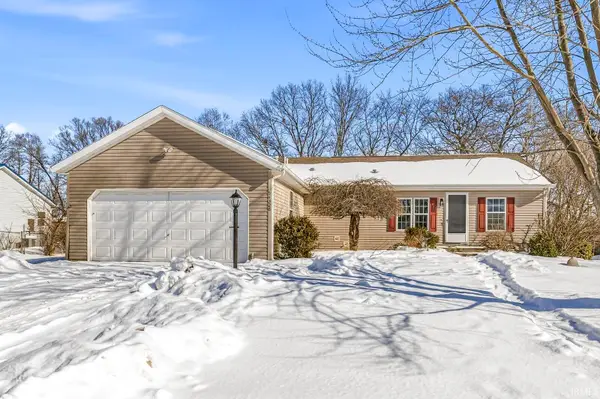 $259,900Active3 beds 2 baths2,088 sq. ft.
$259,900Active3 beds 2 baths2,088 sq. ft.54326 Kerryhaven Drive, Elkhart, IN 46514
MLS# 202603977Listed by: AT HOME REALTY GROUP - New
 $350,000Active3 beds 2 baths3,180 sq. ft.
$350,000Active3 beds 2 baths3,180 sq. ft.55370 Falling Water Drive, Elkhart, IN 46514
MLS# 202603969Listed by: RE/MAX 100 - New
 $245,000Active3 beds 2 baths2,232 sq. ft.
$245,000Active3 beds 2 baths2,232 sq. ft.2500 Riverview Pl, Elkhart, IN 46516
MLS# 202603959Listed by: SNYDER STRATEGY REALTY INC.

