29797 Ashford Drive, Elkhart, IN 46514
Local realty services provided by:Better Homes and Gardens Real Estate Connections
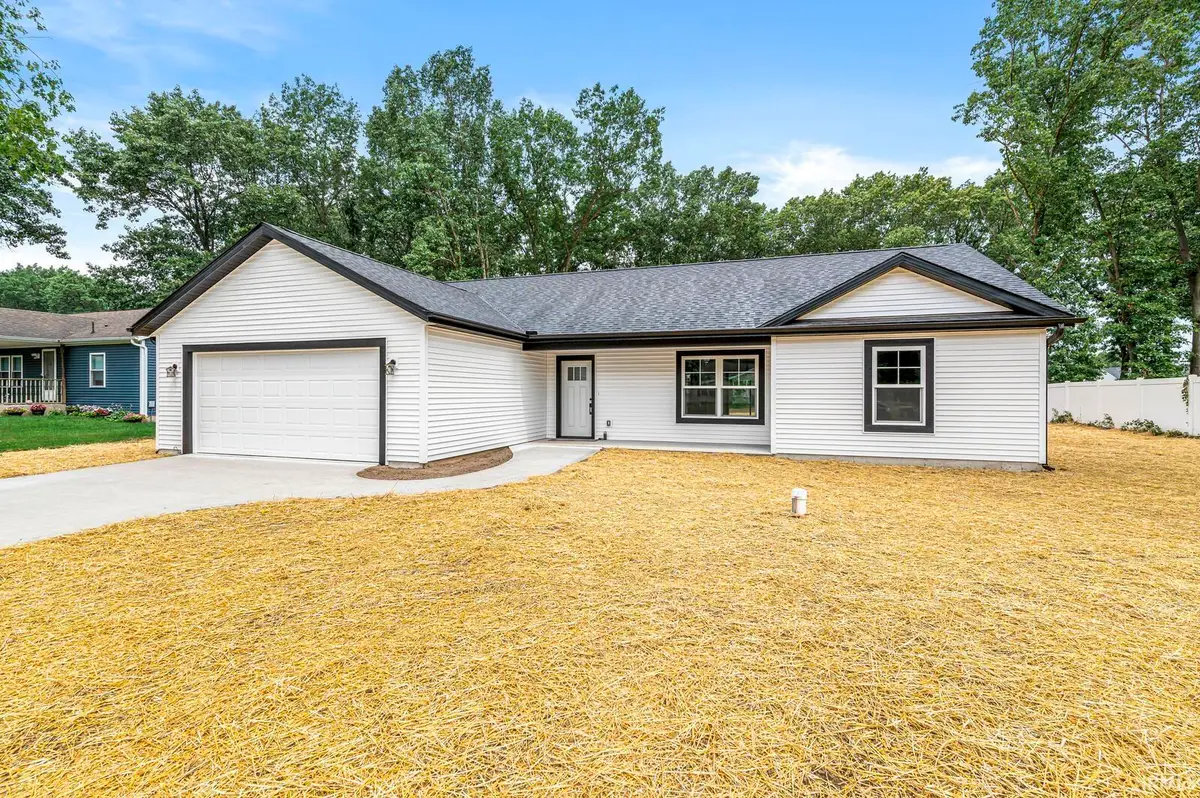
Listed by:chad martinchad@redbarnrealestatein.com
Office:keller williams realty group
MLS#:202526629
Source:Indiana Regional MLS
Sorry, we are unable to map this address
Price summary
- Price:$305,000
About this home
Welcome home to 29797 Ashford Dr! This brand-new home has about 1,500 sq ft of bright, open living space. Step inside and you’ll love the tall ceilings and fresh, modern feel. The big living room is perfect for family movie nights or hanging out with friends. The kitchen is a showstopper-clean white cabinets, shiny new appliances, and luxury counters that look great and are easy to clean. The open floor plan means you can cook and still be part of the fun. There are 3 roomy bedrooms and 2 full bathrooms, including a private main suite with a big walk-in closet. The whole home has warm wood trim that feels cozy and classic. Outside, the big backyard has plenty of room to play, garden, or just relax. This home sits on a quiet street close to schools, shops, and parks. Everything here is brand new and built with quality materials-just move in and enjoy! Don’t wait-come see it today!
Contact an agent
Home facts
- Year built:2025
- Listing Id #:202526629
- Added:36 day(s) ago
- Updated:August 15, 2025 at 09:47 PM
Rooms and interior
- Bedrooms:3
- Total bathrooms:2
- Full bathrooms:2
Heating and cooling
- Cooling:Central Air
- Heating:Conventional, Forced Air, Gas
Structure and exterior
- Roof:Asphalt
- Year built:2025
Schools
- High school:Elkhart
- Middle school:West Side
- Elementary school:Cleveland
Utilities
- Water:Well
- Sewer:Septic
Finances and disclosures
- Price:$305,000
- Tax amount:$10
New listings near 29797 Ashford Drive
- New
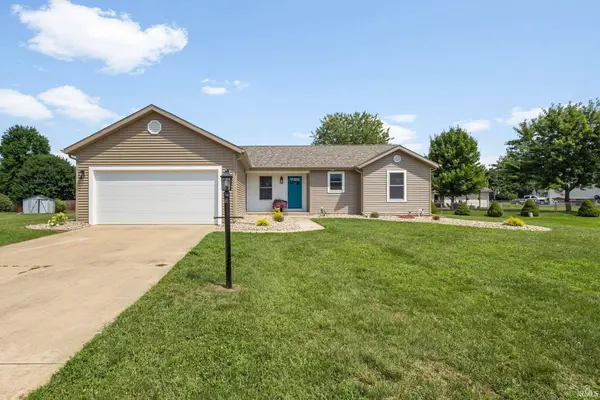 $369,999Active4 beds 2 baths2,252 sq. ft.
$369,999Active4 beds 2 baths2,252 sq. ft.58350 Summer Wind Court, Elkhart, IN 46517
MLS# 202532612Listed by: MCKINNIES REALTY, LLC ELKHART - New
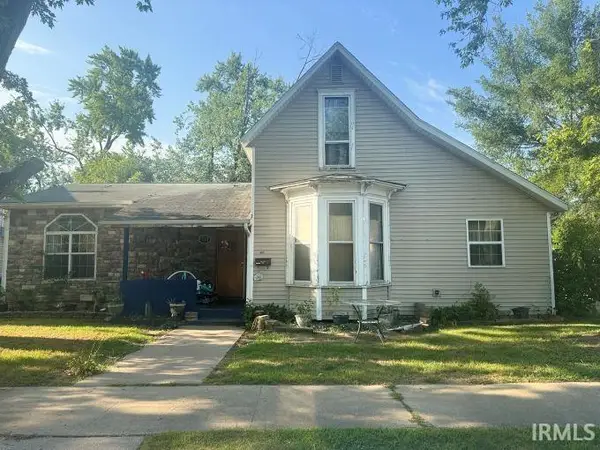 $130,000Active4 beds 2 baths1,960 sq. ft.
$130,000Active4 beds 2 baths1,960 sq. ft.733 W Garfield Avenue, Elkhart, IN 46516
MLS# 202532528Listed by: OPEN DOOR REALTY, INC - New
 $333,000Active3 beds 3 baths2,382 sq. ft.
$333,000Active3 beds 3 baths2,382 sq. ft.53815 Spring Mill West Drive, Elkhart, IN 46514
MLS# 202532482Listed by: SUNRISE REALTY - New
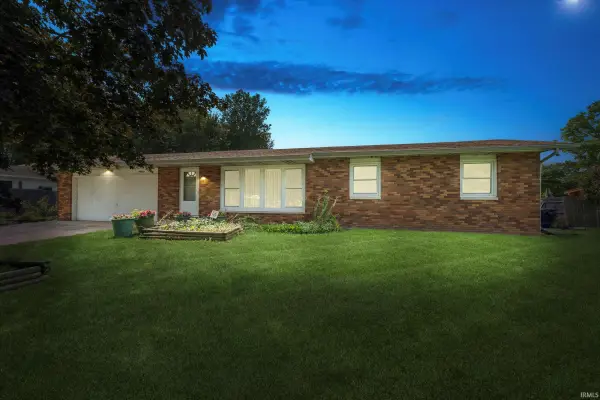 $257,900Active3 beds 2 baths1,842 sq. ft.
$257,900Active3 beds 2 baths1,842 sq. ft.60319 Pembrook Lane, Elkhart, IN 46517
MLS# 202532458Listed by: CRESSY & EVERETT - SOUTH BEND - New
 $239,000Active4 beds 2 baths1,846 sq. ft.
$239,000Active4 beds 2 baths1,846 sq. ft.545 Kollar Street, Elkhart, IN 46514
MLS# 202532433Listed by: MCKINNIES REALTY, LLC ELKHART - New
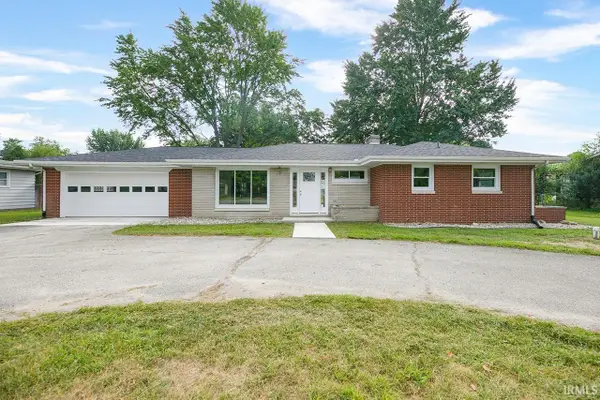 $295,000Active3 beds 2 baths1,410 sq. ft.
$295,000Active3 beds 2 baths1,410 sq. ft.56676 County Road 13, Elkhart, IN 46516
MLS# 202532435Listed by: MYERS TRUST REAL ESTATE - New
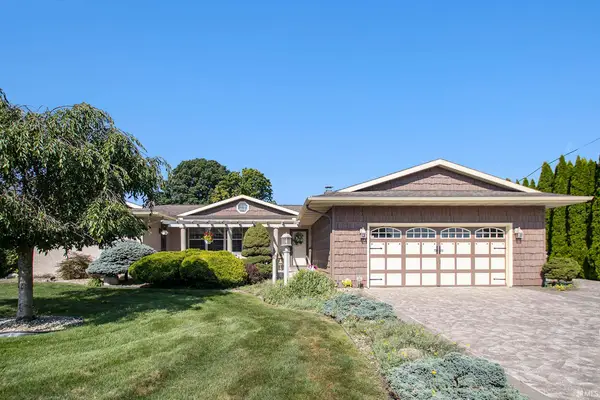 $320,000Active2 beds 3 baths1,776 sq. ft.
$320,000Active2 beds 3 baths1,776 sq. ft.59019 Peppermint Drive, Elkhart, IN 46517
MLS# 202532406Listed by: CENTURY 21 CIRCLE - New
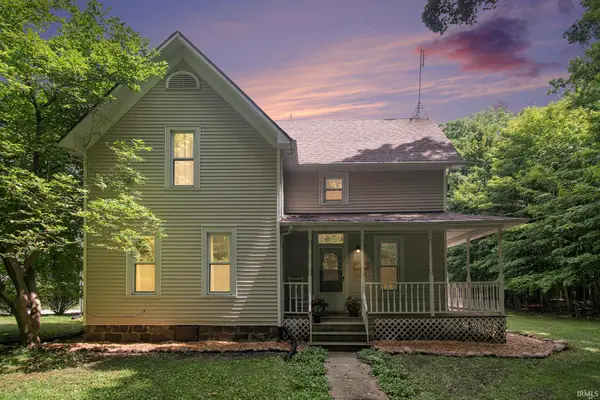 $375,000Active3 beds 3 baths2,336 sq. ft.
$375,000Active3 beds 3 baths2,336 sq. ft.51272 County Road 7, Elkhart, IN 46514
MLS# 202532409Listed by: BRIGHT STAR REAL ESTATE SERVICES LLC - New
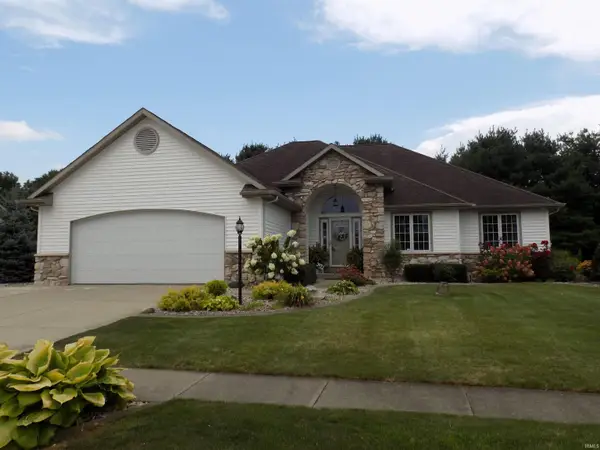 $415,000Active5 beds 3 baths3,361 sq. ft.
$415,000Active5 beds 3 baths3,361 sq. ft.23104 Johnathon Court, Elkhart, IN 46516
MLS# 202532242Listed by: REALTY GROUP RESOURCES - New
 $132,000Active2 beds 1 baths783 sq. ft.
$132,000Active2 beds 1 baths783 sq. ft.1221 Clarinet Boulevard, Elkhart, IN 46516
MLS# 202532158Listed by: ROOTED REALTY
