Local realty services provided by:Better Homes and Gardens Real Estate Connections
30474 Jaxon Drive,Elkhart, IN 46517
$864,999
- 7 Beds
- 6 Baths
- 5,888 sq. ft.
- Single family
- Active
Listed by: jackie mahonyCell: 574-612-3243
Office: coldwell banker real estate group
MLS#:202545021
Source:Indiana Regional MLS
Price summary
- Price:$864,999
- Price per sq. ft.:$143.21
- Monthly HOA dues:$12.5
About this home
AMAZING deal! This home has already been professionally appraised at over 1.1 Million dollars ! Modern Luxury Estate with 50x50 pole barn on 1.2 Acres within 2 lots in Jimtown Crossing . Enter through the cast Iron front doors to discover the modern luxury in this extraordinary 5888 square foot architectural masterpiece, this open -concept layout showcases 7 spacious bedrooms, and 5.5 impeccably high end designed baths, each finished with high-end materials and contemporary detail. The heart of the home is an awe- inspiring great room with soaring ceilings, lots of light multiple Pella windows, stone fireplace, open concept that leads you to the gourmet chef's kitchen featuring premium appliances including smart fridge, gas double oven, wine cooler, walk in pantry, quartz surfaces, a massive center island perfect for both everyday living and lavish entertaining. On the main floor there are 2 Bedrooms with one to have as an option for an office the other to have as a main floor Primary. Upstairs features another Primary suite that offers a private retreat with spa modern soaker tub, waterfall shower with jets, heated tile floors. You will also find 4 additional bedrooms and 1 Bonus room. The basement is fully finished with another couple rooms, full bathroom, safe room, wet bar and large family area/ media area. Home is AV tech prewired for all your high-tech needs. Outside you will find a covered patio to sit back and relax and enjoy looking at the beautiful, landscaped backyard and tree line. The Estate continues to impress by featuring a 50 x 50 Modern contemporary pole barn that provides endless possibilities- from luxury car storage, RV, boats, all your storage needs. Come see what luxury living is all about!
Contact an agent
Home facts
- Year built:2023
- Listing ID #:202545021
- Added:97 day(s) ago
- Updated:February 12, 2026 at 03:45 AM
Rooms and interior
- Bedrooms:7
- Total bathrooms:6
- Full bathrooms:5
- Living area:5,888 sq. ft.
Heating and cooling
- Cooling:Central Air
- Heating:Forced Air, Gas
Structure and exterior
- Roof:Shingle
- Year built:2023
- Building area:5,888 sq. ft.
- Lot area:1.2 Acres
Schools
- High school:Jimtown
- Middle school:Jimtown
- Elementary school:Jimtown
Utilities
- Water:Well
- Sewer:Septic
Finances and disclosures
- Price:$864,999
- Price per sq. ft.:$143.21
- Tax amount:$5,093
New listings near 30474 Jaxon Drive
- New
 $279,900Active3 beds 3 baths2,079 sq. ft.
$279,900Active3 beds 3 baths2,079 sq. ft.54639 County Road 101, Elkhart, IN 46514
MLS# 202604299Listed by: HEART CITY REALTY LLC - New
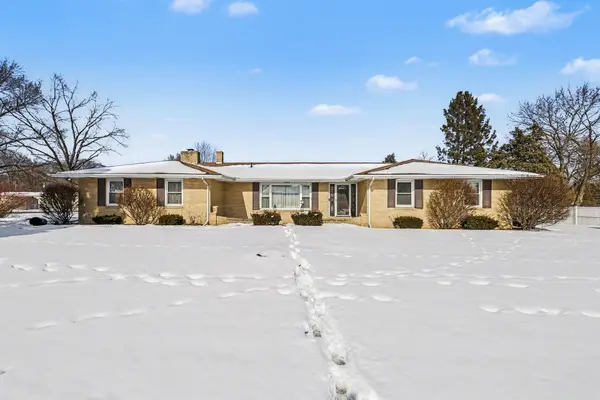 $282,000Active4 beds 3 baths2,495 sq. ft.
$282,000Active4 beds 3 baths2,495 sq. ft.23495 Nora Street, Elkhart, IN 46516
MLS# 202604257Listed by: COLDWELL BANKER REAL ESTATE GROUP - New
 $464,900Active5 beds 4 baths2,806 sq. ft.
$464,900Active5 beds 4 baths2,806 sq. ft.50613 Hunters Edge Drive, Elkhart, IN 46514
MLS# 202604258Listed by: COPPER BAY REALTY, LLC - New
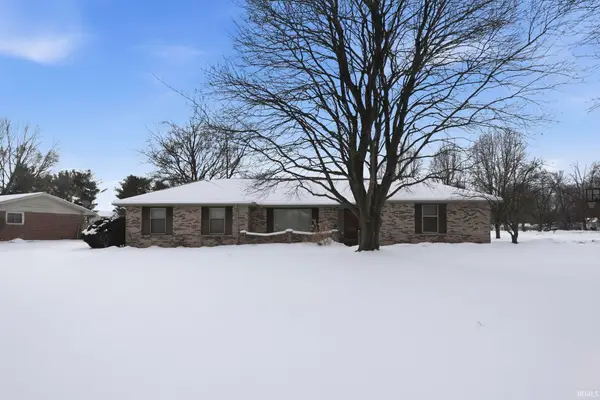 $299,900Active3 beds 3 baths1,830 sq. ft.
$299,900Active3 beds 3 baths1,830 sq. ft.58729 Ox Bow Court, Elkhart, IN 46516
MLS# 202604191Listed by: KELLER WILLIAMS REALTY GROUP - New
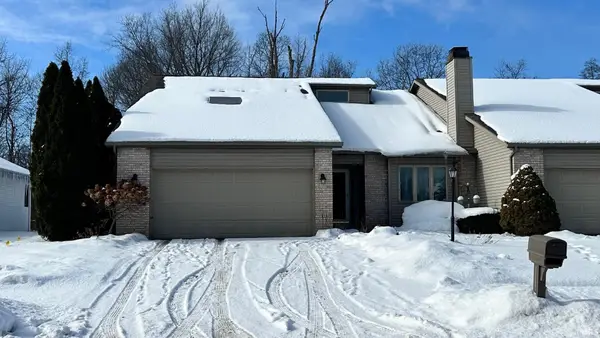 $319,900Active4 beds 2 baths2,177 sq. ft.
$319,900Active4 beds 2 baths2,177 sq. ft.3527 Bent Oak Trail, Elkhart, IN 46517
MLS# 202604099Listed by: FENIX REALTY, LLC - New
 $1,079,000Active4 beds 4 baths3,626 sq. ft.
$1,079,000Active4 beds 4 baths3,626 sq. ft.50678 Dolph Road, Elkhart, IN 46514
MLS# 202604071Listed by: EXP REALTY, LLC - New
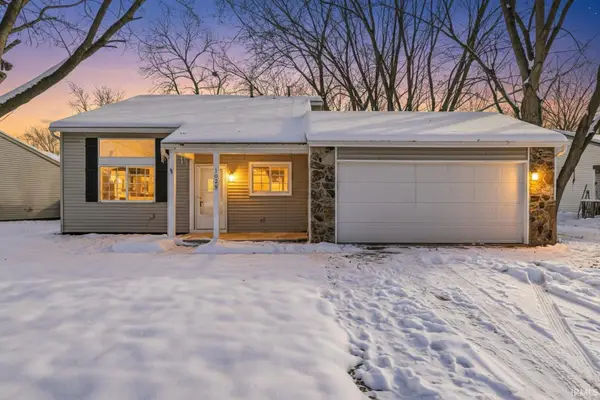 $259,900Active3 beds 2 baths1,604 sq. ft.
$259,900Active3 beds 2 baths1,604 sq. ft.1828 Woodland Drive, Elkhart, IN 46514
MLS# 202603972Listed by: AT HOME REALTY GROUP - New
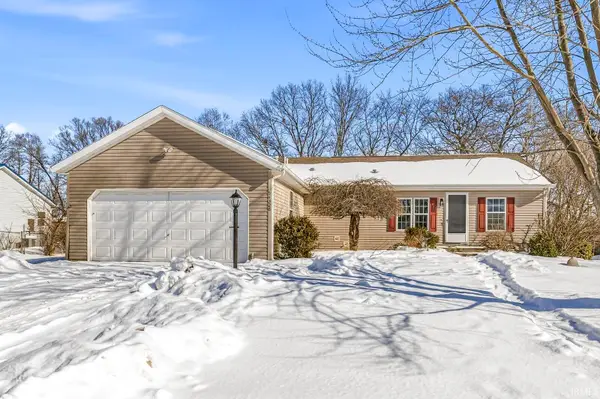 $259,900Active3 beds 2 baths2,088 sq. ft.
$259,900Active3 beds 2 baths2,088 sq. ft.54326 Kerryhaven Drive, Elkhart, IN 46514
MLS# 202603977Listed by: AT HOME REALTY GROUP - New
 $350,000Active3 beds 2 baths3,180 sq. ft.
$350,000Active3 beds 2 baths3,180 sq. ft.55370 Falling Water Drive, Elkhart, IN 46514
MLS# 202603969Listed by: RE/MAX 100 - New
 $245,000Active3 beds 2 baths2,232 sq. ft.
$245,000Active3 beds 2 baths2,232 sq. ft.2500 Riverview Pl, Elkhart, IN 46516
MLS# 202603959Listed by: SNYDER STRATEGY REALTY INC.

