30599 Edgewater Drive, Elkhart, IN 46516
Local realty services provided by:Better Homes and Gardens Real Estate Connections
Listed by:niel kluszczynskiniel@nkdevllc.com
Office:realty plus, inc.
MLS#:202543315
Source:Indiana Regional MLS
Price summary
- Price:$799,900
- Price per sq. ft.:$172.36
About this home
Experience the perfect blend of elegance, comfort, and scenic beauty in this exceptional 5-bedroom, 3.5-bath home situated on 1.29 acres with 139 feet of private river frontage. From the moment you arrive, the circular drive, porte-cochere, and attached gazebo create a lasting first impression. Step inside the grand entryway and take in the sweeping staircase and vaulted great room, highlighted by a cozy fireplace and walls of windows that fill the space with natural light. The main-level owner’s suite provides a peaceful retreat with a walk-in closet, spa-style bath, soaking tub, and walk-in shower. The gourmet kitchen is ideal for everyday living or entertaining, featuring a spacious island, stainless steel appliances, pantry, and stylish finishes throughout. A private office offers flexibility for work or quiet reflection. The finished walkout lower level adds even more space to enjoy—complete with a large family room, two additional bedrooms with walk-in closets, a full bath, a flex room, and a second kitchen with a beverage fridge and dishwasher—perfect for guests or extended living arrangements. Surrounded by beautifully landscaped grounds, this home offers a sense of privacy and tranquility, along with spectacular river views. Whether you’re relaxing on the patio or heading out from your private boathouse, every day here feels like a retreat. A spacious 3-car garage completes this exceptional property. Elegant and inviting —this remarkable riverfront home is ready to welcome you.
Contact an agent
Home facts
- Year built:1989
- Listing ID #:202543315
- Added:1 day(s) ago
- Updated:October 24, 2025 at 11:46 PM
Rooms and interior
- Bedrooms:5
- Total bathrooms:4
- Full bathrooms:3
- Living area:4,541 sq. ft.
Heating and cooling
- Cooling:Central Air
- Heating:Forced Air, Gas
Structure and exterior
- Year built:1989
- Building area:4,541 sq. ft.
- Lot area:1.29 Acres
Schools
- High school:Jimtown
- Middle school:Jimtown
- Elementary school:Jimtown
Utilities
- Water:City
- Sewer:City
Finances and disclosures
- Price:$799,900
- Price per sq. ft.:$172.36
- Tax amount:$7,571
New listings near 30599 Edgewater Drive
- New
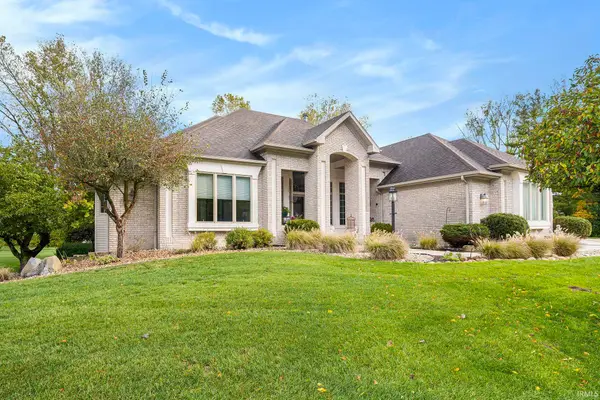 $624,900Active5 beds 4 baths4,613 sq. ft.
$624,900Active5 beds 4 baths4,613 sq. ft.51782 Meadow Creek Drive, Elkhart, IN 46514
MLS# 202543289Listed by: MCKINNIES REALTY, LLC ELKHART - New
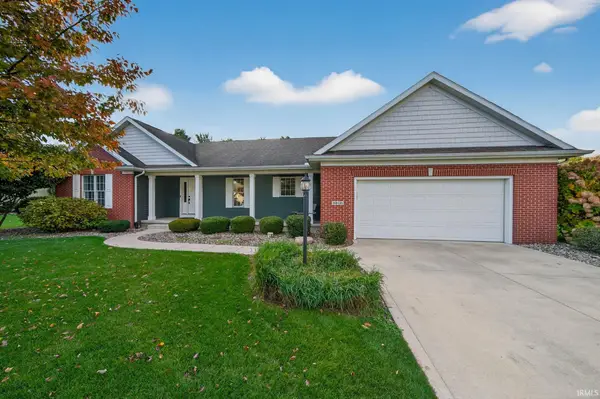 $375,000Active3 beds 2 baths1,915 sq. ft.
$375,000Active3 beds 2 baths1,915 sq. ft.58131 Westleaf Manor, Elkhart, IN 46517
MLS# 202543256Listed by: HOWARD HANNA SB REAL ESTATE - New
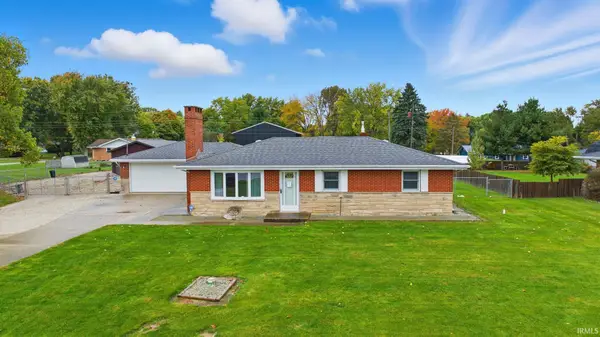 $259,900Active3 beds 2 baths1,694 sq. ft.
$259,900Active3 beds 2 baths1,694 sq. ft.25163 County Road 26, Elkhart, IN 46517
MLS# 202543218Listed by: RE/MAX 100 - New
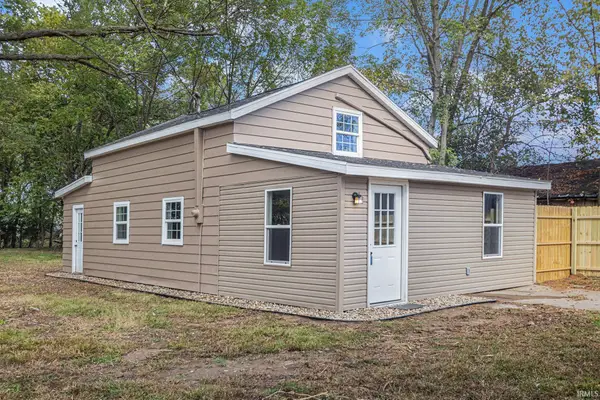 $220,000Active3 beds 1 baths1,346 sq. ft.
$220,000Active3 beds 1 baths1,346 sq. ft.24675 County Road 16 Back, Elkhart, IN 46517
MLS# 202543124Listed by: CENTURY 21 CIRCLE - New
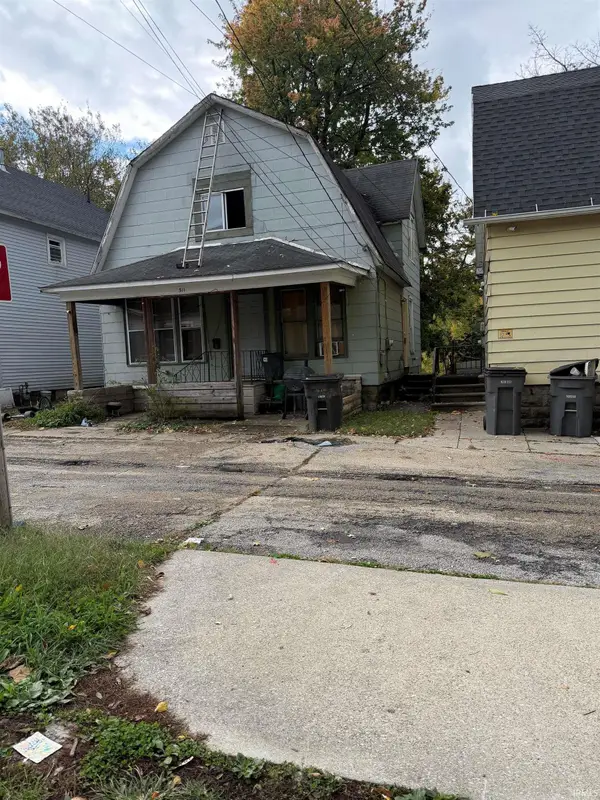 $59,900Active3 beds 2 baths1,576 sq. ft.
$59,900Active3 beds 2 baths1,576 sq. ft.311 Hillside Court, Elkhart, IN 46516
MLS# 202543092Listed by: MYERS TRUST REAL ESTATE - New
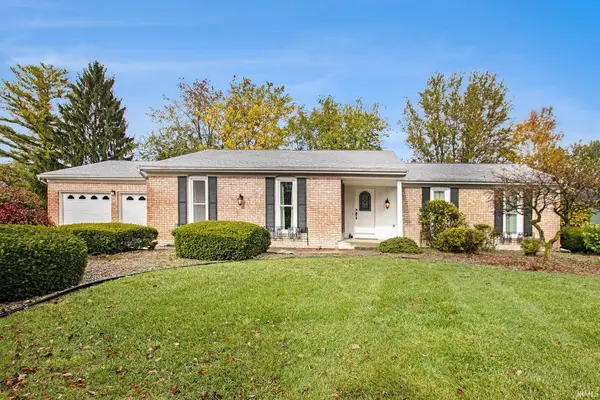 $280,000Active3 beds 2 baths2,210 sq. ft.
$280,000Active3 beds 2 baths2,210 sq. ft.3114 Cherry Tree Lane, Elkhart, IN 46514
MLS# 202543046Listed by: SNYDER STRATEGY REALTY INC. - New
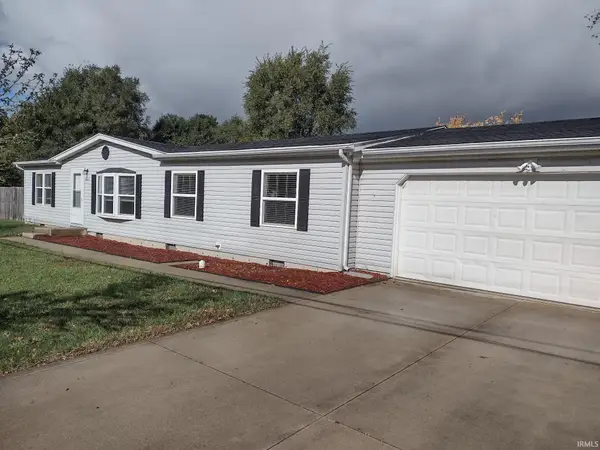 $190,000Active3 beds 2 baths1,568 sq. ft.
$190,000Active3 beds 2 baths1,568 sq. ft.25025 Dunny Street, Elkhart, IN 46514
MLS# 202542999Listed by: RE/MAX COUNTY WIDE 1ST - New
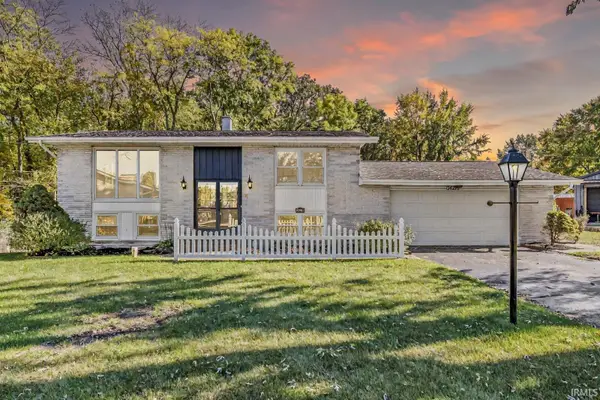 $319,900Active4 beds 2 baths2,146 sq. ft.
$319,900Active4 beds 2 baths2,146 sq. ft.24278 Elmhurst Drive, Elkhart, IN 46517
MLS# 202543002Listed by: AT HOME REALTY GROUP - New
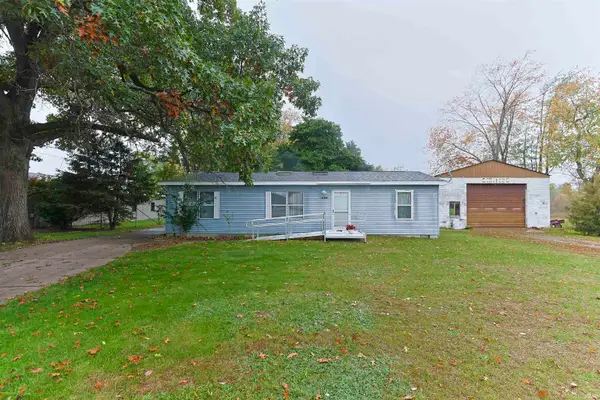 $118,000Active3 beds 2 baths1,056 sq. ft.
$118,000Active3 beds 2 baths1,056 sq. ft.57773 County Road 3 Road, Elkhart, IN 46517
MLS# 202542995Listed by: INSPIRED HOMES INDIANA
