3515 Bent Oak Trail, Elkhart, IN 46517
Local realty services provided by:Better Homes and Gardens Real Estate Connections
3515 Bent Oak Trail,Elkhart, IN 46517
$259,900
- 2 Beds
- 2 Baths
- 1,546 sq. ft.
- Single family
- Active
Listed by:mary daleOffice: 574-522-2822
Office:coldwell banker real estate group
MLS#:202537223
Source:Indiana Regional MLS
Price summary
- Price:$259,900
- Price per sq. ft.:$84.06
About this home
Charming 1-story duplex-style home located just off Bent Oak Golf Course! Boasting over 1,500 sq ft of finished living space, this open-concept layout features newer luxury vinyl flooring and carpet throughout much of the main floor. No handyman to do list here! Pre-inspected too! Enjoy a double-sided fireplace connecting the spacious great room and cozy den. The kitchen offers ample counter space, tile backsplash, new dishwasher, and disposal. Bright dining area with large windows. Split-bedroom floor plan offers a private owner’s suite with double vanity and a beautifully updated tile walk-in shower. Guest bedroom with adjacent hall bath and bidet. Open stairway leads to an unfinished basement—perfect for storage or future living space. Relax on the large back deck with peaceful views of nature and wildlife. 2-car attached garage. See disclosure for all the updates! No HOA fees!
Contact an agent
Home facts
- Year built:1992
- Listing ID #:202537223
- Added:1 day(s) ago
- Updated:September 15, 2025 at 06:46 PM
Rooms and interior
- Bedrooms:2
- Total bathrooms:2
- Full bathrooms:2
- Living area:1,546 sq. ft.
Heating and cooling
- Cooling:Central Air
- Heating:Forced Air, Gas
Structure and exterior
- Roof:Asphalt, Dimensional Shingles
- Year built:1992
- Building area:1,546 sq. ft.
- Lot area:0.19 Acres
Schools
- High school:Concord
- Middle school:Concord
- Elementary school:Concord West Side
Utilities
- Water:City
- Sewer:City
Finances and disclosures
- Price:$259,900
- Price per sq. ft.:$84.06
- Tax amount:$2,273
New listings near 3515 Bent Oak Trail
- New
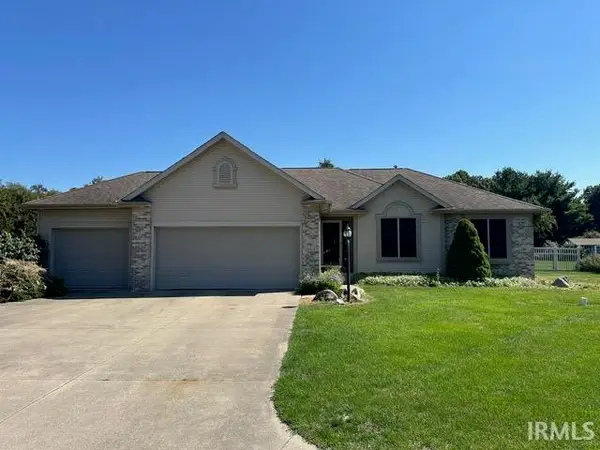 $329,500Active3 beds 2 baths1,516 sq. ft.
$329,500Active3 beds 2 baths1,516 sq. ft.58416 Westleaf Manor Boulevard, Elkhart, IN 46517
MLS# 202537321Listed by: POLACK REALTY - New
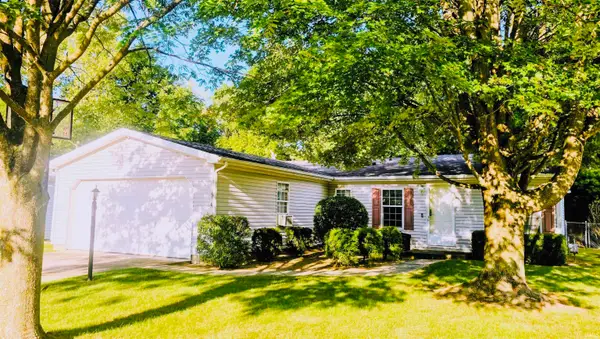 $219,000Active3 beds 2 baths1,188 sq. ft.
$219,000Active3 beds 2 baths1,188 sq. ft.1516 Laurelwood Drive, Elkhart, IN 46516
MLS# 202537316Listed by: FATHOM REALTY INDIANA, LLC - New
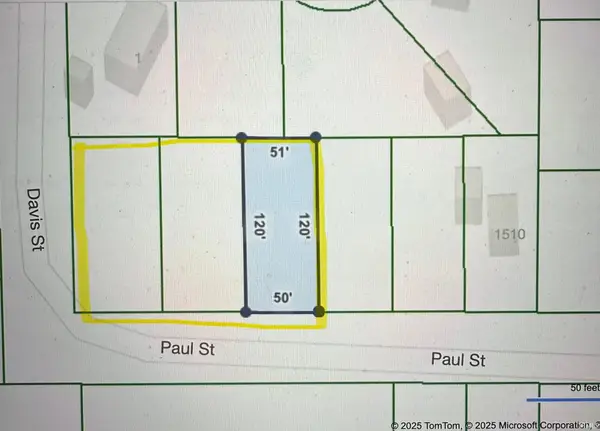 $29,000Active0.45 Acres
$29,000Active0.45 Acres00000 Paul Street, Elkhart, IN 46516
MLS# 202537283Listed by: KELLER WILLIAMS REALTY GROUP - New
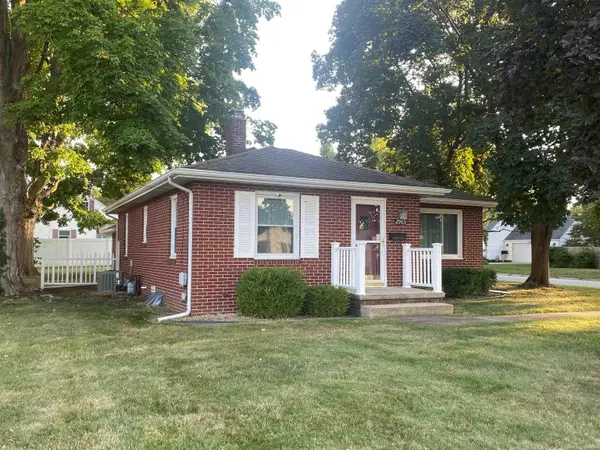 $199,900Active2 beds 1 baths982 sq. ft.
$199,900Active2 beds 1 baths982 sq. ft.2903 E Jackson Boulevard, Elkhart, IN 46516
MLS# 202537228Listed by: PRICE INVESTMENTS - New
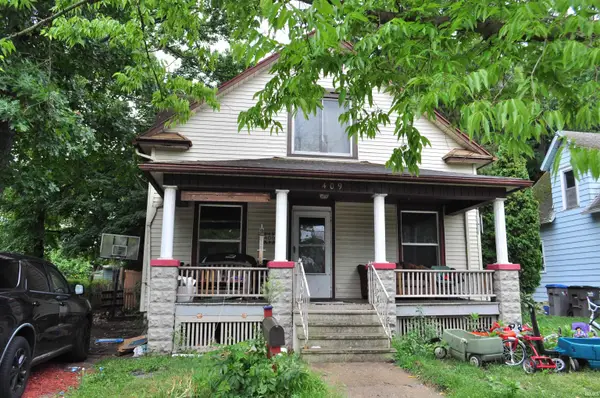 $142,000Active2 beds 2 baths2,184 sq. ft.
$142,000Active2 beds 2 baths2,184 sq. ft.409 W Wolf Avenue, Elkhart, IN 46516
MLS# 202537213Listed by: BERKSHIRE HATHAWAY HOMESERVICES GOSHEN - New
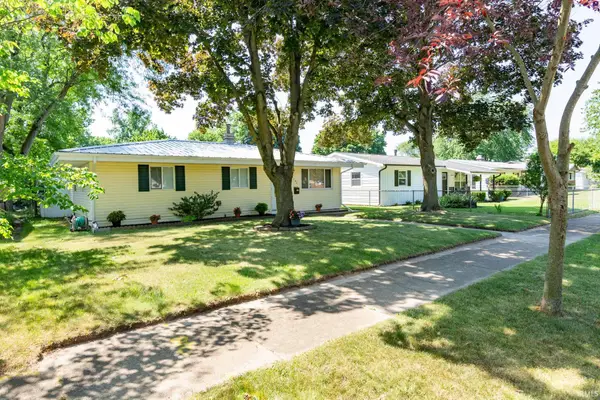 $185,000Active3 beds 1 baths912 sq. ft.
$185,000Active3 beds 1 baths912 sq. ft.1131 Mcpherson Street, Elkhart, IN 46514
MLS# 202537141Listed by: CRESSY & EVERETT- ELKHART - New
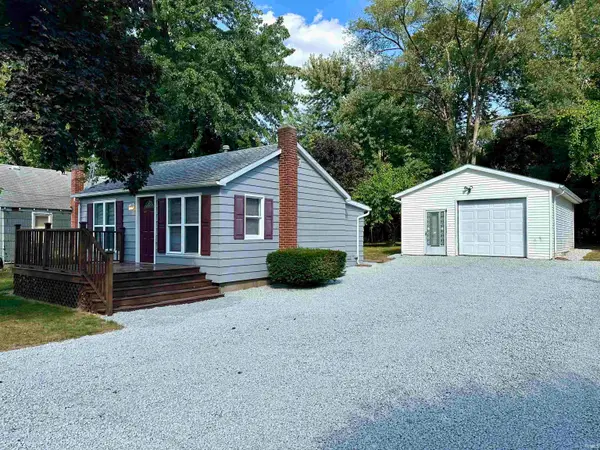 $125,000Active1 beds 1 baths577 sq. ft.
$125,000Active1 beds 1 baths577 sq. ft.54360 Wilson Street, Elkhart, IN 46514
MLS# 202537092Listed by: FENIX REALTY, LLC - New
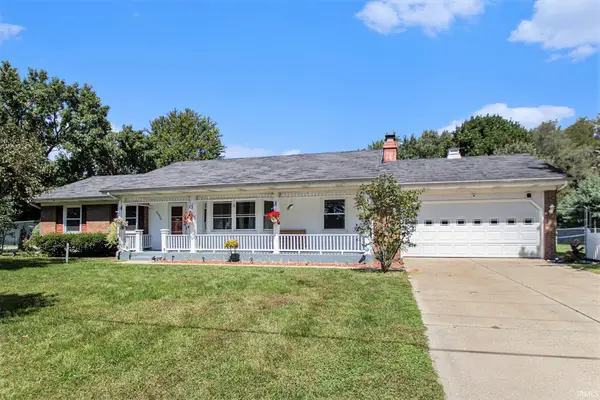 $269,000Active2 beds 2 baths1,364 sq. ft.
$269,000Active2 beds 2 baths1,364 sq. ft.22979 Elm Drive, Elkhart, IN 46516
MLS# 202537066Listed by: CENTURY 21 CIRCLE - New
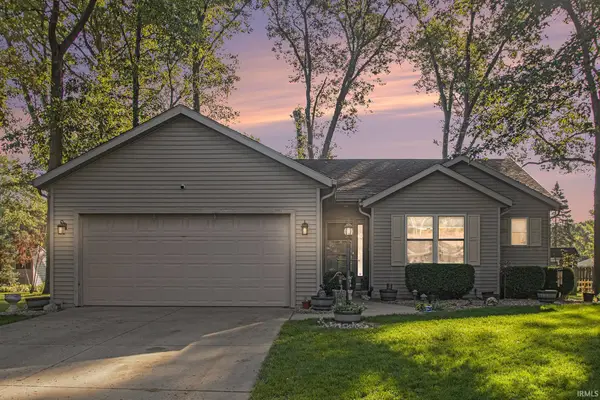 $325,000Active3 beds 3 baths2,018 sq. ft.
$325,000Active3 beds 3 baths2,018 sq. ft.55368 Priem Road, Elkhart, IN 46514
MLS# 202537049Listed by: MCKINNIES REALTY, LLC ELKHART
