50681 Deer Crossing Trail, Elkhart, IN 46514
Local realty services provided by:Better Homes and Gardens Real Estate Connections
Listed by: tim mckinniesCell: 574-274-8275
Office: mckinnies realty, llc.
MLS#:202546952
Source:Indiana Regional MLS
Price summary
- Price:$329,900
- Price per sq. ft.:$147.28
- Monthly HOA dues:$13.33
About this home
This Energy Smart bi-level home offers 3 bedrooms, 2 baths, and 2,060 sq. ft. of modern living space in Elkhart Community Schools, blending comfort, style, and efficiency. The upper level features an open-concept great room with vaulted ceilings that connects seamlessly to a contemporary kitchen with white craftsman-style cabinetry, granite countertops, a subway tile backsplash, and stainless-steel appliances, including a refrigerator. The private primary suite with a full bath creates a peaceful retreat. The finished lower level adds a spacious rec room ideal for an office, media area, or fitness zone, and includes three daylight windows that fill the space with natural light. A washer and dryer are conveniently located in the lower-level utility room. Built with energy-efficient construction, durable finishes, and modern fixtures throughout, this move-in-ready home offers lasting value in the Elkhart area. Taxes with Homestead Deduction will be approximately $3,000. See attached documents for estimated calculation.
Contact an agent
Home facts
- Year built:2023
- Listing ID #:202546952
- Added:47 day(s) ago
- Updated:January 08, 2026 at 04:30 PM
Rooms and interior
- Bedrooms:3
- Total bathrooms:2
- Full bathrooms:2
- Living area:2,065 sq. ft.
Heating and cooling
- Cooling:Central Air
- Heating:Conventional, Forced Air, Gas
Structure and exterior
- Roof:Asphalt, Shingle
- Year built:2023
- Building area:2,065 sq. ft.
- Lot area:0.55 Acres
Schools
- High school:Elkhart
- Middle school:West Side
- Elementary school:Mary Feeser
Utilities
- Water:Well
- Sewer:Septic
Finances and disclosures
- Price:$329,900
- Price per sq. ft.:$147.28
- Tax amount:$5,560
New listings near 50681 Deer Crossing Trail
- New
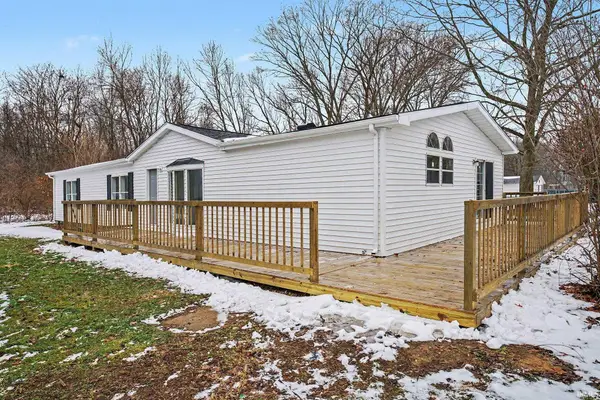 $189,000Active3 beds 2 baths1,960 sq. ft.
$189,000Active3 beds 2 baths1,960 sq. ft.27286 Nelson Avenue, Elkhart, IN 46517
MLS# 202600672Listed by: CENTURY 21 CIRCLE - New
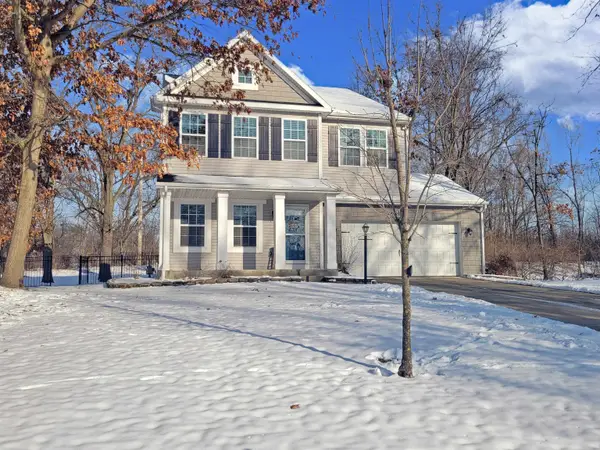 $414,500Active4 beds 3 baths3,592 sq. ft.
$414,500Active4 beds 3 baths3,592 sq. ft.30353 Priem Road, Elkhart, IN 46514
MLS# 202600668Listed by: COLDWELL BANKER REAL ESTATE GROUP - New
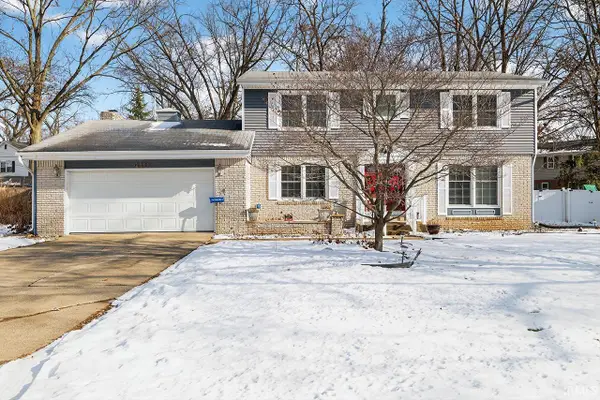 $279,900Active4 beds 3 baths1,948 sq. ft.
$279,900Active4 beds 3 baths1,948 sq. ft.410 Aspin Drive, Elkhart, IN 46514
MLS# 202600616Listed by: RE/MAX OAK CREST - ELKHART 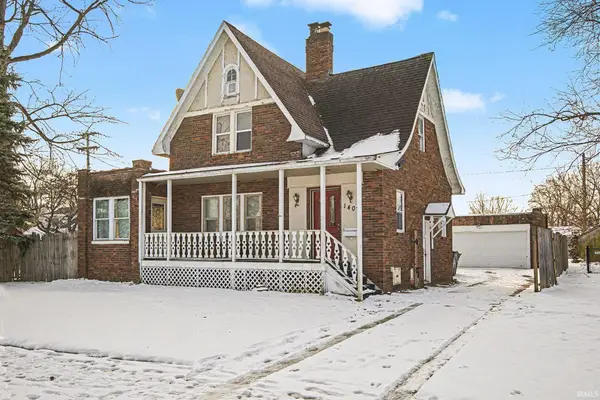 $124,900Pending2 beds 2 baths2,190 sq. ft.
$124,900Pending2 beds 2 baths2,190 sq. ft.1407 Strong Avenue, Elkhart, IN 46514
MLS# 202600601Listed by: EXP REALTY, LLC- New
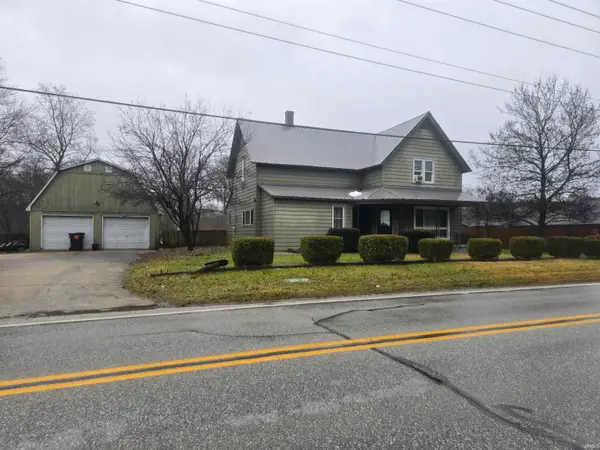 $249,900Active3 beds 2 baths2,217 sq. ft.
$249,900Active3 beds 2 baths2,217 sq. ft.57844 County Road 13 Road, Elkhart, IN 46516
MLS# 202600592Listed by: RE/MAX 100 - New
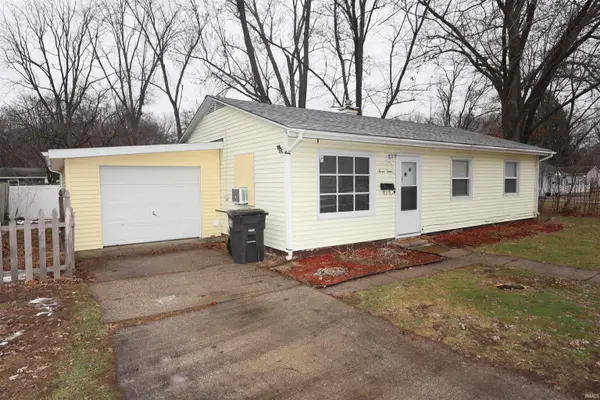 $159,900Active3 beds 1 baths864 sq. ft.
$159,900Active3 beds 1 baths864 sq. ft.712 Modrell Boulevard, Elkhart, IN 46514
MLS# 202600570Listed by: HEART CITY REALTY LLC - New
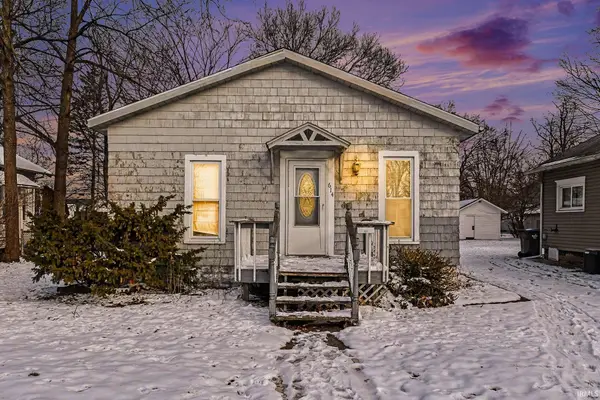 $124,900Active3 beds 1 baths928 sq. ft.
$124,900Active3 beds 1 baths928 sq. ft.614 Maple Row, Elkhart, IN 46514
MLS# 202600561Listed by: BERKSHIRE HATHAWAY HOMESERVICES ELKHART - New
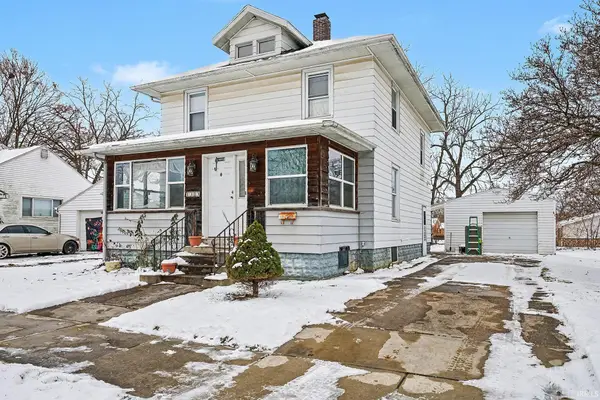 $169,900Active3 beds 2 baths1,344 sq. ft.
$169,900Active3 beds 2 baths1,344 sq. ft.1309 Okema Street, Elkhart, IN 46516
MLS# 202600553Listed by: CENTURY 21 CIRCLE - New
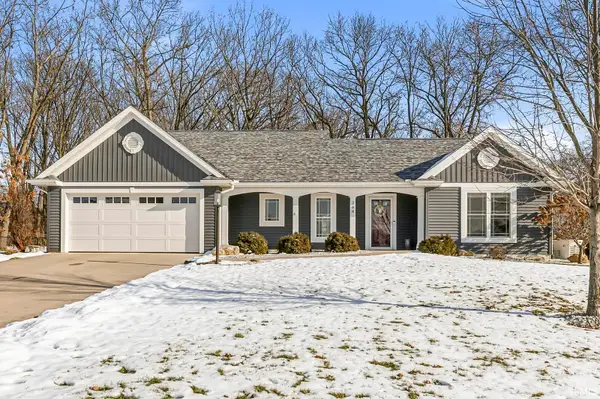 $375,000Active3 beds 2 baths2,092 sq. ft.
$375,000Active3 beds 2 baths2,092 sq. ft.308 Haines Drive, Elkhart, IN 46514
MLS# 202600449Listed by: KELLER WILLIAMS REALTY GROUP - New
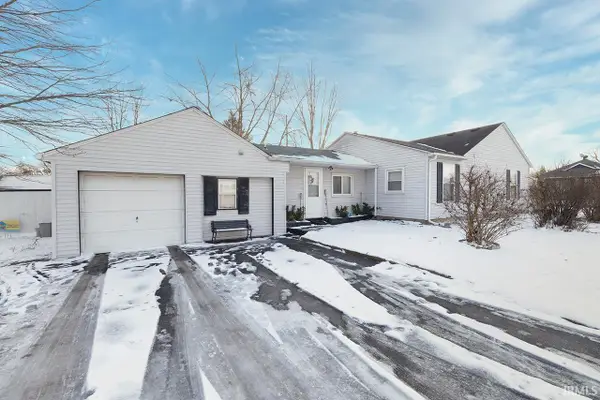 $129,900Active2 beds 1 baths952 sq. ft.
$129,900Active2 beds 1 baths952 sq. ft.1228 W Lusher Avenue, Elkhart, IN 46517
MLS# 202600393Listed by: MYERS TRUST REAL ESTATE
