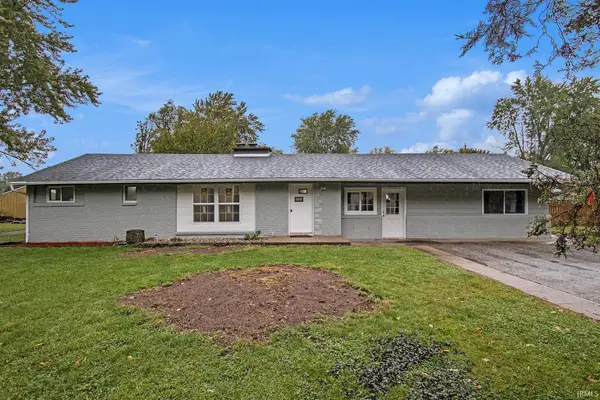50779 Hunters Edge Trail, Elkhart, IN 46514
Local realty services provided by:Better Homes and Gardens Real Estate Connections
50779 Hunters Edge Trail,Elkhart, IN 46514
$344,900
- 4 Beds
- 3 Baths
- 1,830 sq. ft.
- Single family
- Pending
Listed by:eric kovalak
Office:copper bay realty, llc.
MLS#:202527077
Source:Indiana Regional MLS
Price summary
- Price:$344,900
- Price per sq. ft.:$129.71
- Monthly HOA dues:$13.33
About this home
New construction home in Deerfield Estates, located in Elkhart school district. RESNET energy smart construction will save owner over $1000 yearly plus home has 10-year structural warranty! Over 1800 sqft of living space on 2 levels blends function with style. The main floor has vinyl flooring throughout and features a large great room, spacious kitchen with white cabinets, quartz counters accented by subway tile backsplash and breakfast bar with pendant lighting above. Appliances include stainless steel range, micro hood, dishwasher & refrigerator. The eat-in kitchen has a dedicated dining nook with slider doors leading to a 10x10 patio. The first floor is also equipped with a mudroom, laundry room with washer & dryer included, plus a stylish powder bath. Upper level boasts a primary suite complete with WIC and private bath, 3 spacious bedrooms and an additional full bath. Home also has attached 2 car garage with openers and keypad entry, covered front porch entry.
Contact an agent
Home facts
- Year built:2025
- Listing ID #:202527077
- Added:75 day(s) ago
- Updated:September 24, 2025 at 07:23 AM
Rooms and interior
- Bedrooms:4
- Total bathrooms:3
- Full bathrooms:2
- Living area:1,830 sq. ft.
Heating and cooling
- Cooling:Central Air
- Heating:Forced Air, Gas
Structure and exterior
- Roof:Composite, Shingle
- Year built:2025
- Building area:1,830 sq. ft.
- Lot area:0.48 Acres
Schools
- High school:Elkhart
- Middle school:West Side
- Elementary school:Mary Feeser
Utilities
- Water:Well
- Sewer:Septic
Finances and disclosures
- Price:$344,900
- Price per sq. ft.:$129.71
- Tax amount:$8
New listings near 50779 Hunters Edge Trail
- New
 $89,900Active3 beds 2 baths1,628 sq. ft.
$89,900Active3 beds 2 baths1,628 sq. ft.920 Fulton Street, Elkhart, IN 46514
MLS# 202538878Listed by: RE/MAX RESULTS-GOSHEN - New
 $299,000Active3 beds 2 baths1,450 sq. ft.
$299,000Active3 beds 2 baths1,450 sq. ft.29698 San Lucia Drive, Elkhart, IN 46514
MLS# 202538864Listed by: KELLER WILLIAMS REALTY GROUP - Open Sun, 1 to 3pmNew
 $190,000Active3 beds 2 baths1,120 sq. ft.
$190,000Active3 beds 2 baths1,120 sq. ft.542 Kollar Street, Elkhart, IN 46514
MLS# 202538842Listed by: MCKINNIES REALTY, LLC - New
 $500,000Active3 beds 3 baths3,252 sq. ft.
$500,000Active3 beds 3 baths3,252 sq. ft.51230 Stratford Drive, Elkhart, IN 46514
MLS# 202538806Listed by: MCKINNIES REALTY, LLC ELKHART - New
 $90,000Active1 beds 1 baths540 sq. ft.
$90,000Active1 beds 1 baths540 sq. ft.1232 Garden Street, Elkhart, IN 46514
MLS# 202538773Listed by: CRESSY & EVERETT- ELKHART  $280,000Pending3 beds 2 baths1,944 sq. ft.
$280,000Pending3 beds 2 baths1,944 sq. ft.1735 Woodland Drive, Elkhart, IN 46514
MLS# 202538765Listed by: RE/MAX RESULTS-GOSHEN $315,000Pending3 beds 2 baths1,600 sq. ft.
$315,000Pending3 beds 2 baths1,600 sq. ft.54423 Killarney Lane, Elkhart, IN 46514
MLS# 202538769Listed by: KELLER WILLIAMS REALTY GROUP- New
 $349,900Active4 beds 2 baths2,068 sq. ft.
$349,900Active4 beds 2 baths2,068 sq. ft.509 Prospect Street, Elkhart, IN 46514
MLS# 202538768Listed by: MCKINNIES REALTY, LLC ELKHART - New
 $189,900Active2 beds 1 baths1,644 sq. ft.
$189,900Active2 beds 1 baths1,644 sq. ft.146 Foster Avenue, Elkhart, IN 46516
MLS# 202538744Listed by: MYERS TRUST REAL ESTATE - Open Sat, 1 to 3pmNew
 $264,900Active4 beds 2 baths1,764 sq. ft.
$264,900Active4 beds 2 baths1,764 sq. ft.29929 Carolina Avenue, Elkhart, IN 46516
MLS# 202538665Listed by: EXP REALTY, LLC
