51044 Spotted Eagle Drive, Elkhart, IN 46514
Local realty services provided by:Better Homes and Gardens Real Estate Connections
Listed by: cheryl heffernanOffice: 574-534-1010
Office: berkshire hathaway homeservices goshen
MLS#:202524052
Source:Indiana Regional MLS
Price summary
- Price:$875,000
- Price per sq. ft.:$179.78
- Monthly HOA dues:$41.67
About this home
Welcome to this beautifully crafted two-story home with high-end features. At the heart of the home is a stunning kitchen featuring live-edge concrete countertops. The main floor showcases rich maple hardwood flooring, with select areas thoughtfully covered in waterproof laminate for added protection and durability. Throughout the home, you'll find beautiful custom antique lighting. Other nice features include a Kinetico water softener and on-demand water heater.The finished walk-out basement is a showstopper on its own—offering a full kitchen, two bedrooms, a private laundry room, living room, full bath, 3 storage rooms, and its own entrance. Whether used as a rental for additional income, a guest suite, or multigenerational living space, the possibilities are endless.Outside, car enthusiasts and hobbyists will love the massive 4-car detached garage equipped with hot/cold water and 220-amp electric service. Need more space? The impressive 26x40 pole barn—with its own 220-amp service and lift-accessible upper storage—is perfect for equipment, vehicles, or a workshop. You'll also enjoy a fenced yard with private swim spa, sprinkler system, shed, and whole home generator. This home delivers comfort, functionality, and luxurious touches throughout—offering an opportunity to own a truly versatile property that feels like a private retreat. Schedule your private tour today!
Contact an agent
Home facts
- Year built:2016
- Listing ID #:202524052
- Added:234 day(s) ago
- Updated:February 10, 2026 at 04:34 PM
Rooms and interior
- Bedrooms:5
- Total bathrooms:4
- Full bathrooms:3
- Living area:3,978 sq. ft.
Heating and cooling
- Cooling:Central Air
- Heating:Forced Air
Structure and exterior
- Roof:Metal
- Year built:2016
- Building area:3,978 sq. ft.
- Lot area:0.92 Acres
Schools
- High school:Elkhart
- Middle school:North Side
- Elementary school:Osolo
Utilities
- Water:Well
- Sewer:Septic
Finances and disclosures
- Price:$875,000
- Price per sq. ft.:$179.78
- Tax amount:$5,777
New listings near 51044 Spotted Eagle Drive
- New
 $279,900Active3 beds 3 baths2,079 sq. ft.
$279,900Active3 beds 3 baths2,079 sq. ft.54639 County Road 101, Elkhart, IN 46514
MLS# 202604299Listed by: HEART CITY REALTY LLC - New
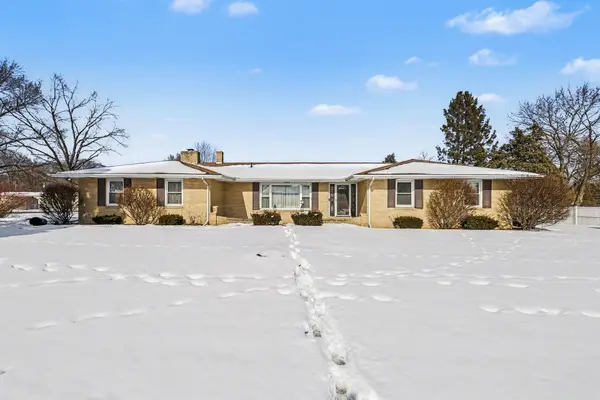 $282,000Active4 beds 3 baths2,495 sq. ft.
$282,000Active4 beds 3 baths2,495 sq. ft.23495 Nora Street, Elkhart, IN 46516
MLS# 202604257Listed by: COLDWELL BANKER REAL ESTATE GROUP - New
 $464,900Active5 beds 4 baths2,806 sq. ft.
$464,900Active5 beds 4 baths2,806 sq. ft.50613 Hunters Edge Drive, Elkhart, IN 46514
MLS# 202604258Listed by: COPPER BAY REALTY, LLC - New
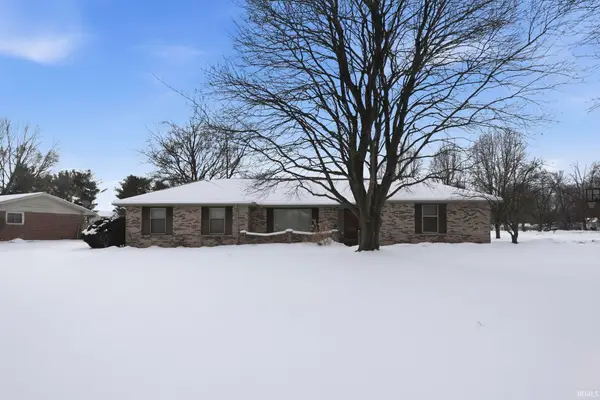 $299,900Active3 beds 3 baths1,830 sq. ft.
$299,900Active3 beds 3 baths1,830 sq. ft.58729 Ox Bow Court, Elkhart, IN 46516
MLS# 202604191Listed by: KELLER WILLIAMS REALTY GROUP - New
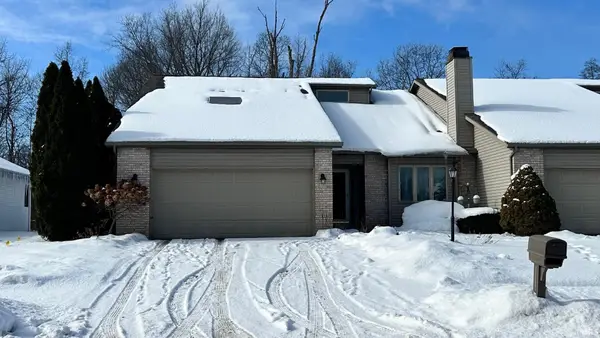 $319,900Active4 beds 2 baths2,177 sq. ft.
$319,900Active4 beds 2 baths2,177 sq. ft.3527 Bent Oak Trail, Elkhart, IN 46517
MLS# 202604099Listed by: FENIX REALTY, LLC - New
 $1,079,000Active4 beds 4 baths3,626 sq. ft.
$1,079,000Active4 beds 4 baths3,626 sq. ft.50678 Dolph Road, Elkhart, IN 46514
MLS# 202604071Listed by: EXP REALTY, LLC - New
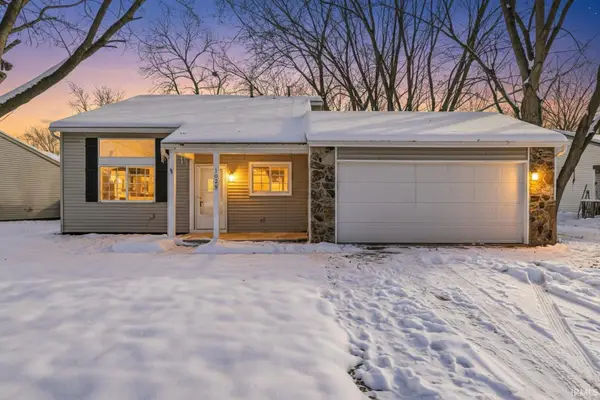 $259,900Active3 beds 2 baths1,604 sq. ft.
$259,900Active3 beds 2 baths1,604 sq. ft.1828 Woodland Drive, Elkhart, IN 46514
MLS# 202603972Listed by: AT HOME REALTY GROUP - New
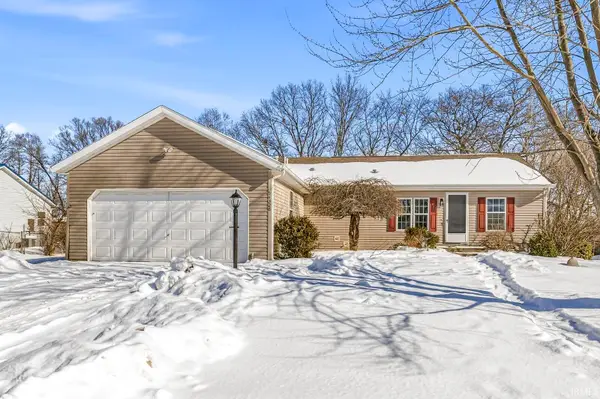 $259,900Active3 beds 2 baths2,088 sq. ft.
$259,900Active3 beds 2 baths2,088 sq. ft.54326 Kerryhaven Drive, Elkhart, IN 46514
MLS# 202603977Listed by: AT HOME REALTY GROUP - New
 $350,000Active3 beds 2 baths3,180 sq. ft.
$350,000Active3 beds 2 baths3,180 sq. ft.55370 Falling Water Drive, Elkhart, IN 46514
MLS# 202603969Listed by: RE/MAX 100 - New
 $245,000Active3 beds 2 baths2,232 sq. ft.
$245,000Active3 beds 2 baths2,232 sq. ft.2500 Riverview Pl, Elkhart, IN 46516
MLS# 202603959Listed by: SNYDER STRATEGY REALTY INC.

