51864 Tall Pines Drive, Elkhart, IN 46514
Local realty services provided by:Better Homes and Gardens Real Estate Connections
Listed by: douglas birkeyCell: 574-292-5096
Office: cressy & everett - south bend
MLS#:202547107
Source:Indiana Regional MLS
Price summary
- Price:$450,000
- Price per sq. ft.:$126.44
- Monthly HOA dues:$6.25
About this home
Welcome home to this spacious 5-bedroom residence offering room to relax, entertain, and make lasting memories. A wide covered front porch invites you inside, where a generous entry opens to a bright great room featuring a fireplace and vaulted ceiling. The kitchen is designed for both cooking and gathering, complete with granite countertops, a breakfast bar, and an easy flow into the breakfast area and great room. French doors lead into the dining room, perfect for hosting. The main-level private suite includes a walk-in closet and a bath with a jetted tub. Upstairs, you'll find two good sized bedrooms. The finished lower level adds even more living space with a large family room area and two additional bedrooms. There's abundant storage in the unfinished section of the basement, along with plumbing set for a future bath. Comfort is covered with a high-efficiency zoned furnace and central air. A beautiful sunroom with a cathedral ceiling overlooks the inground pool—your personal retreat during warmer months. The expansive concrete patio surrounds the pool, offering plenty of room for lounging and outdoor fun, all set on a spacious backyard ideal for outdoor activities.
Contact an agent
Home facts
- Year built:2008
- Listing ID #:202547107
- Added:44 day(s) ago
- Updated:January 08, 2026 at 08:34 AM
Rooms and interior
- Bedrooms:5
- Total bathrooms:3
- Full bathrooms:2
- Living area:3,059 sq. ft.
Heating and cooling
- Cooling:Central Air
- Heating:Conventional, Forced Air, Gas
Structure and exterior
- Roof:Dimensional Shingles
- Year built:2008
- Building area:3,059 sq. ft.
- Lot area:0.59 Acres
Schools
- High school:Elkhart
- Middle school:North Side
- Elementary school:Mary Feeser
Utilities
- Water:Well
- Sewer:Septic
Finances and disclosures
- Price:$450,000
- Price per sq. ft.:$126.44
- Tax amount:$3,135
New listings near 51864 Tall Pines Drive
- New
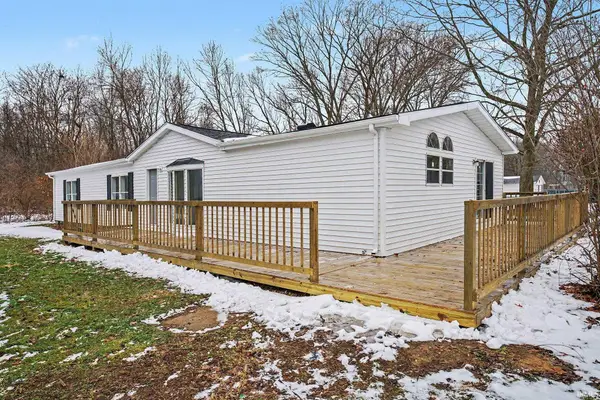 $189,000Active3 beds 2 baths1,960 sq. ft.
$189,000Active3 beds 2 baths1,960 sq. ft.27286 Nelson Avenue, Elkhart, IN 46517
MLS# 202600672Listed by: CENTURY 21 CIRCLE - New
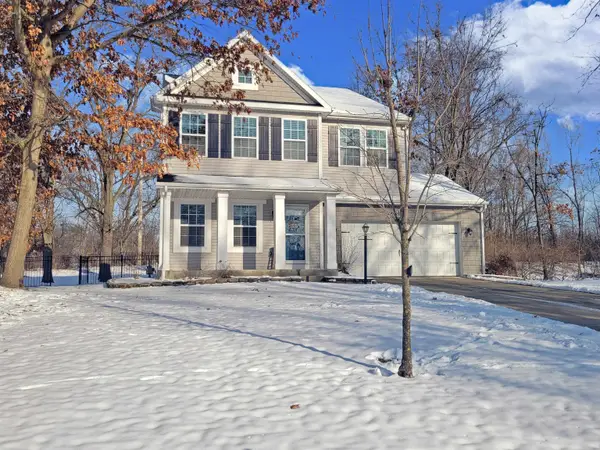 $414,500Active4 beds 3 baths3,592 sq. ft.
$414,500Active4 beds 3 baths3,592 sq. ft.30353 Priem Road, Elkhart, IN 46514
MLS# 202600668Listed by: COLDWELL BANKER REAL ESTATE GROUP - New
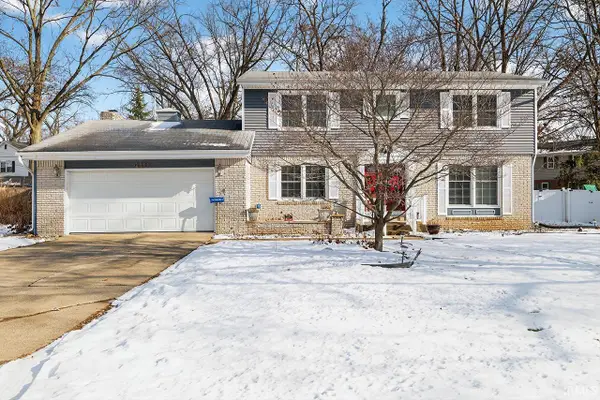 $279,900Active4 beds 3 baths1,948 sq. ft.
$279,900Active4 beds 3 baths1,948 sq. ft.410 Aspin Drive, Elkhart, IN 46514
MLS# 202600616Listed by: RE/MAX OAK CREST - ELKHART - New
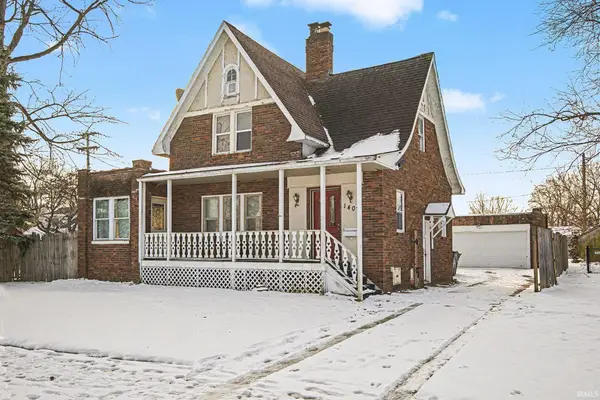 $124,900Active2 beds 2 baths2,190 sq. ft.
$124,900Active2 beds 2 baths2,190 sq. ft.1407 Strong Avenue, Elkhart, IN 46514
MLS# 202600601Listed by: EXP REALTY, LLC - New
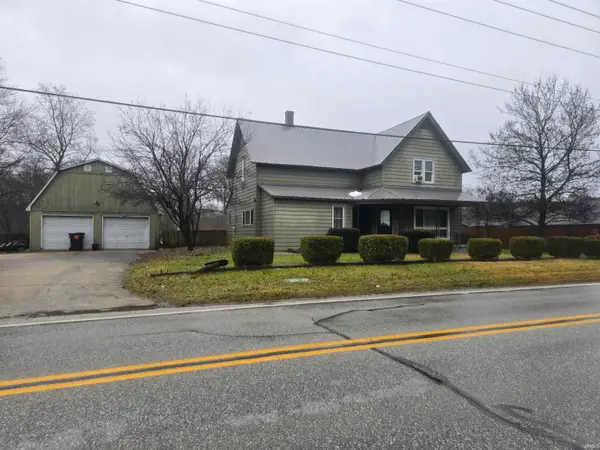 $249,900Active3 beds 2 baths2,217 sq. ft.
$249,900Active3 beds 2 baths2,217 sq. ft.57844 County Road 13 Road, Elkhart, IN 46516
MLS# 202600592Listed by: RE/MAX 100 - New
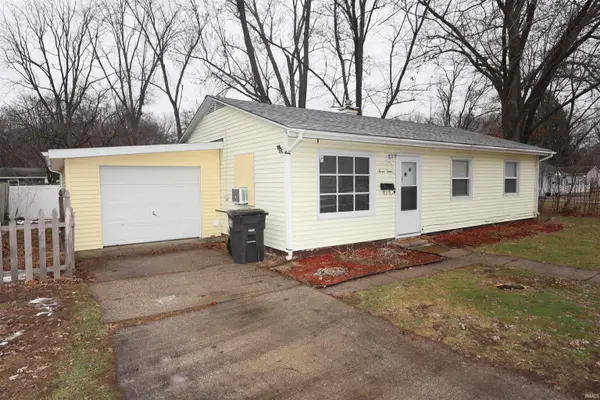 $159,900Active3 beds 1 baths864 sq. ft.
$159,900Active3 beds 1 baths864 sq. ft.712 Modrell Boulevard, Elkhart, IN 46514
MLS# 202600570Listed by: HEART CITY REALTY LLC - New
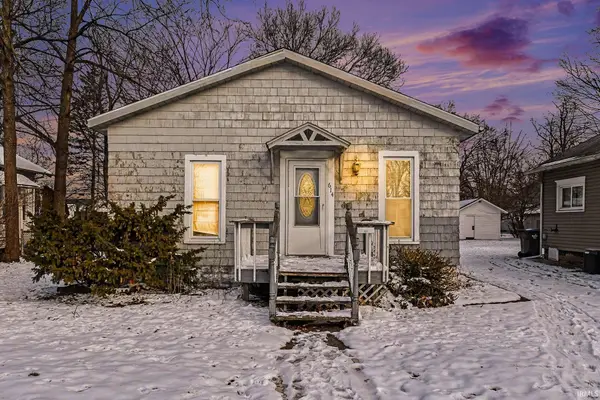 $124,900Active3 beds 1 baths928 sq. ft.
$124,900Active3 beds 1 baths928 sq. ft.614 Maple Row, Elkhart, IN 46514
MLS# 202600561Listed by: BERKSHIRE HATHAWAY HOMESERVICES ELKHART - New
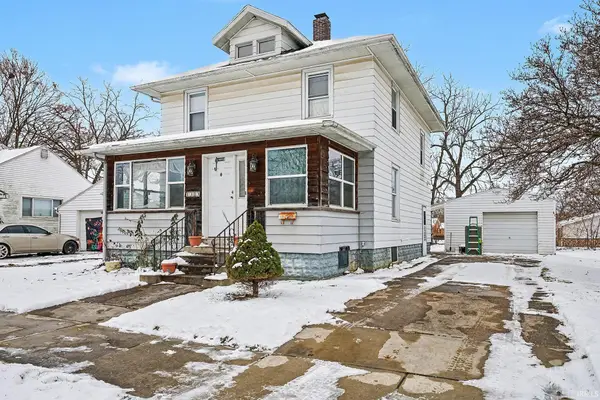 $169,900Active3 beds 2 baths1,344 sq. ft.
$169,900Active3 beds 2 baths1,344 sq. ft.1309 Okema Street, Elkhart, IN 46516
MLS# 202600553Listed by: CENTURY 21 CIRCLE - New
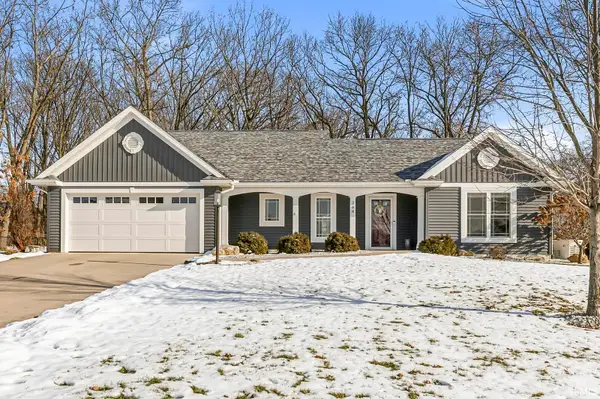 $375,000Active3 beds 2 baths2,092 sq. ft.
$375,000Active3 beds 2 baths2,092 sq. ft.308 Haines Drive, Elkhart, IN 46514
MLS# 202600449Listed by: KELLER WILLIAMS REALTY GROUP - New
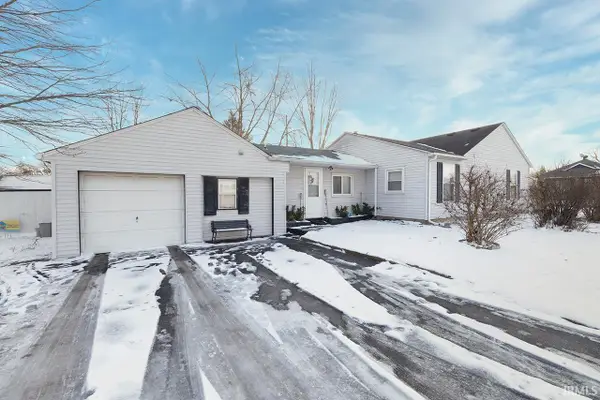 $129,900Active2 beds 1 baths952 sq. ft.
$129,900Active2 beds 1 baths952 sq. ft.1228 W Lusher Avenue, Elkhart, IN 46517
MLS# 202600393Listed by: MYERS TRUST REAL ESTATE
