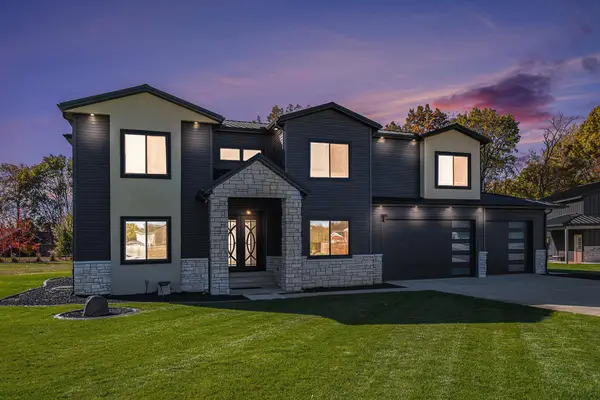53911 Kershner Lane, Elkhart, IN 46514
Local realty services provided by:Better Homes and Gardens Real Estate Connections
Listed by: patrick ladewskipat.ladewski@irishrealty.net
Office: irish realty
MLS#:202514110
Source:Indiana Regional MLS
Price summary
- Price:$279,900
- Price per sq. ft.:$106.67
About this home
Don't miss this totally rehabbed ranch in Elkhart's popular Northeast Side. The list of NEW items in the home is long and impressive: new roof, furnace, A/C, LVP flooring everywhere, kitchen (cabinets, appliances, countertops), bathrooms (tile, vanities, flooring, fixtures), windows and many new doors. The main floor features a large open concept Living Room/Kitchen with peninsula island, fireplace, patio doors and bay window. There are three bedrooms and two full bathrooms on main floor. The basement is VERY spacious and nearly completely finished. Downstairs features a family room, full bathroom and two extra rooms (one with egress window). There is also good sized laundry space, furnace room and storage room. The attached two car garage is clean with newer overhead door and opener. The back-yard is large and completely enclosed with 6ft wooden privacy fence. With this long list of amenities the home won't last long......schedule to see it now!
Contact an agent
Home facts
- Year built:1984
- Listing ID #:202514110
- Added:201 day(s) ago
- Updated:November 10, 2025 at 05:08 PM
Rooms and interior
- Bedrooms:3
- Total bathrooms:3
- Full bathrooms:3
- Living area:2,358 sq. ft.
Heating and cooling
- Cooling:Central Air
- Heating:Forced Air, Gas
Structure and exterior
- Year built:1984
- Building area:2,358 sq. ft.
- Lot area:0.33 Acres
Schools
- High school:Elkhart
- Middle school:North Side
- Elementary school:Pinewood
Utilities
- Water:City
- Sewer:Septic
Finances and disclosures
- Price:$279,900
- Price per sq. ft.:$106.67
- Tax amount:$3,385
New listings near 53911 Kershner Lane
- New
 $185,000Active2 beds 2 baths1,291 sq. ft.
$185,000Active2 beds 2 baths1,291 sq. ft.1077 Greenleaf Boulevard #214, Elkhart, IN 46514
MLS# 202545418Listed by: COLDWELL BANKER REAL ESTATE GROUP - New
 $169,900Active2 beds 2 baths1,180 sq. ft.
$169,900Active2 beds 2 baths1,180 sq. ft.1730 Fortino Court #B, Elkhart, IN 46514
MLS# 202545383Listed by: MCKINNIES REALTY, LLC ELKHART - New
 $275,000Active4 beds 3 baths2,421 sq. ft.
$275,000Active4 beds 3 baths2,421 sq. ft.23627 River Lake Court, Elkhart, IN 46516
MLS# 202545336Listed by: AT HOME REALTY GROUP - New
 $245,000Active3 beds 1 baths1,652 sq. ft.
$245,000Active3 beds 1 baths1,652 sq. ft.115 Hollywood Avenue, Elkhart, IN 46516
MLS# 202545314Listed by: CENTURY 21 BRADLEY REALTY, INC - New
 $315,000Active4 beds 3 baths2,080 sq. ft.
$315,000Active4 beds 3 baths2,080 sq. ft.51040 Shady Lane, Elkhart, IN 46514
MLS# 202545318Listed by: ST. JOSEPH REALTY GROUP - New
 $128,900Active2 beds 1 baths660 sq. ft.
$128,900Active2 beds 1 baths660 sq. ft.442 Goshen Avenue, Elkhart, IN 46516
MLS# 202545289Listed by: RE/MAX RESULTS - New
 $185,900Active2 beds 1 baths896 sq. ft.
$185,900Active2 beds 1 baths896 sq. ft.1106 Strong Avenue, Elkhart, IN 46514
MLS# 202545253Listed by: BRICK BUILT REAL ESTATE - New
 $190,000Active3 beds 1 baths948 sq. ft.
$190,000Active3 beds 1 baths948 sq. ft.54270 Silver Street, Elkhart, IN 46514
MLS# 202545174Listed by: MCKINNIES REALTY, LLC - New
 $90,000Active3 beds 1 baths1,549 sq. ft.
$90,000Active3 beds 1 baths1,549 sq. ft.1301 Harrison Street, Elkhart, IN 46514
MLS# 202545140Listed by: RE/MAX RESULTS - New
 $869,999Active7 beds 6 baths5,888 sq. ft.
$869,999Active7 beds 6 baths5,888 sq. ft.30474 Jaxon Drive, Elkhart, IN 46517
MLS# 202545021Listed by: COLDWELL BANKER REAL ESTATE GROUP
