54062 Stonebridge Drive, Elkhart, IN 46514
Local realty services provided by:Better Homes and Gardens Real Estate Connections

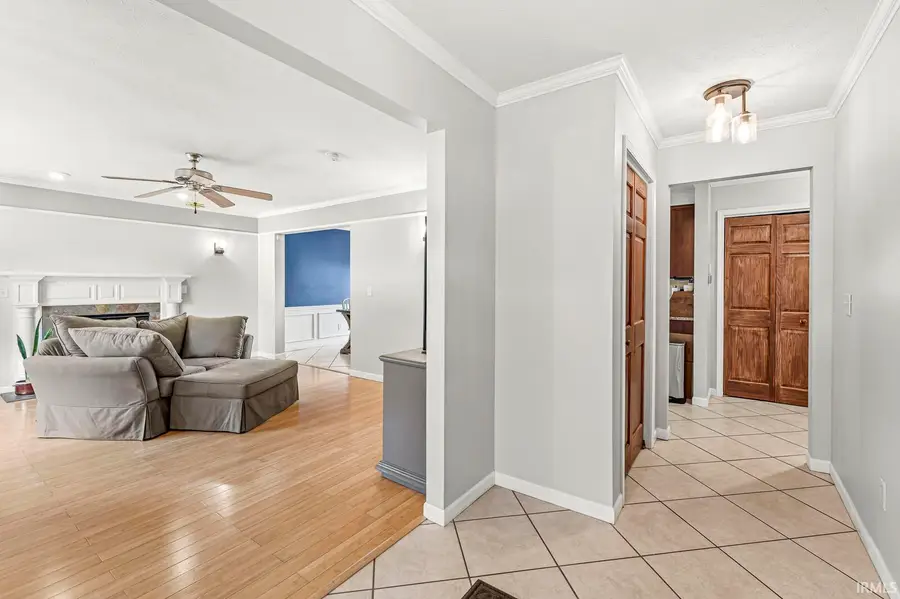

Listed by:brandilyn millslagleCell: 574-361-9859
Office:realty group resources
MLS#:202520190
Source:Indiana Regional MLS
Price summary
- Price:$359,000
- Price per sq. ft.:$122.03
- Monthly HOA dues:$16.67
About this home
Massive Price Cut and Ready to Sell! This two-story home on Elkhart's north side offers the perfect blend of space, comfort, and modern living. Featuring 4 large bedrooms and 3.5 bathrooms, this home is designed to fit your lifestyle with room to grow and entertain. The heart of the home is the bright, eat-in kitchen with a convenient breakfast bar, perfect for casual dining and gathering. A main level laundry room adds everyday ease, while the floor plan creates a warm and welcoming flow throughout the main living spaces. Downstairs, enjoy a fully finished basement complete with a full bathroom or step outside onto the large deck, perfect for outdoor dining, entertaining, or simply relaxing in your backyard oasis. Many will love the 3-stall garage, offering ample space for vehicles, storage, or a workshop. With quality features throughout and plenty of room for everyone, this home truly has it all. Don’t miss your chance to make it yours!
Contact an agent
Home facts
- Year built:2005
- Listing Id #:202520190
- Added:76 day(s) ago
- Updated:August 14, 2025 at 07:26 AM
Rooms and interior
- Bedrooms:4
- Total bathrooms:4
- Full bathrooms:3
- Living area:2,464 sq. ft.
Heating and cooling
- Cooling:Central Air
- Heating:Forced Air, Gas
Structure and exterior
- Year built:2005
- Building area:2,464 sq. ft.
- Lot area:0.42 Acres
Schools
- High school:Elkhart
- Middle school:Pierre Moran
- Elementary school:Eastwood
Utilities
- Water:Well
- Sewer:Septic
Finances and disclosures
- Price:$359,000
- Price per sq. ft.:$122.03
- Tax amount:$2,671
New listings near 54062 Stonebridge Drive
- New
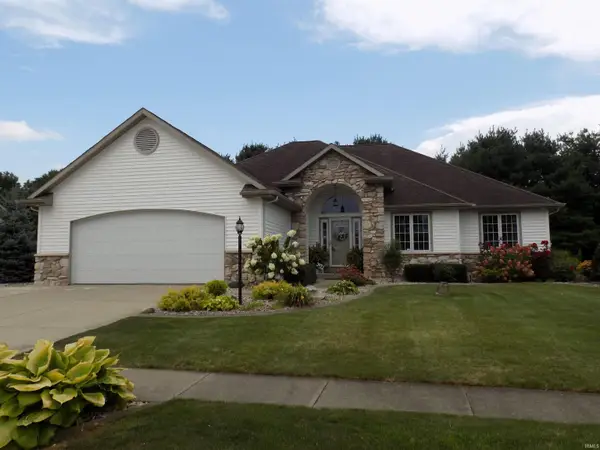 $415,000Active5 beds 3 baths3,361 sq. ft.
$415,000Active5 beds 3 baths3,361 sq. ft.23104 Johnathon Court, Elkhart, IN 46516
MLS# 202532242Listed by: REALTY GROUP RESOURCES - New
 $132,000Active2 beds 1 baths783 sq. ft.
$132,000Active2 beds 1 baths783 sq. ft.1221 Clarinet Boulevard, Elkhart, IN 46516
MLS# 202532158Listed by: ROOTED REALTY - New
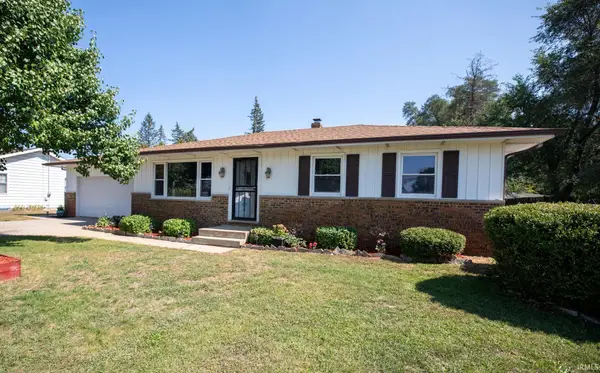 $290,000Active4 beds 3 baths2,606 sq. ft.
$290,000Active4 beds 3 baths2,606 sq. ft.57616 County Road 13 Road, Elkhart, IN 46516
MLS# 202532109Listed by: R HOME REAL ESTATE, LLC - New
 $95,000Active3 beds 4 baths1,477 sq. ft.
$95,000Active3 beds 4 baths1,477 sq. ft.1711 Connecticut Avenue, Elkhart, IN 46514
MLS# 202532085Listed by: AT HOME REALTY GROUP - New
 $195,000Active2 beds 2 baths978 sq. ft.
$195,000Active2 beds 2 baths978 sq. ft.917 Independence Street, Elkhart, IN 46514
MLS# 202532028Listed by: CRESSY & EVERETT- ELKHART - New
 $97,000Active3 beds 2 baths1,630 sq. ft.
$97,000Active3 beds 2 baths1,630 sq. ft.726 W Lexington Avenue, Elkhart, IN 46514
MLS# 202531991Listed by: ADDRESSES UNLIMITED, LLC - New
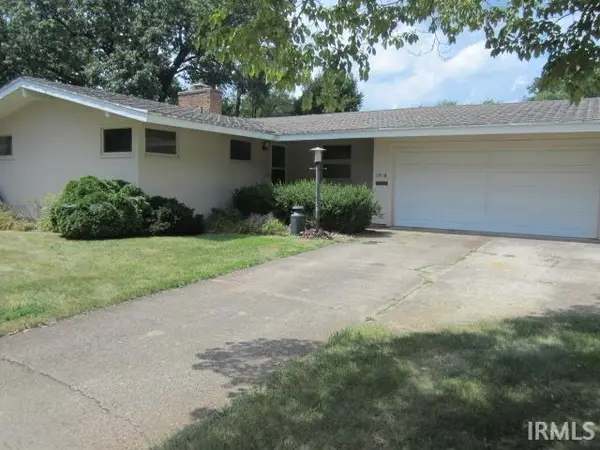 $229,900Active3 beds 1 baths976 sq. ft.
$229,900Active3 beds 1 baths976 sq. ft.1318 Grant St. Street, Elkhart, IN 46514
MLS# 202531979Listed by: RE/MAX OAK CREST - ELKHART - New
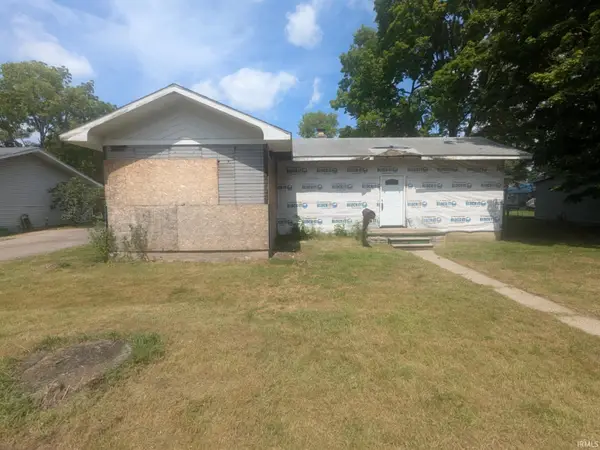 $59,900Active3 beds 1 baths1,380 sq. ft.
$59,900Active3 beds 1 baths1,380 sq. ft.916 W Blaine Avenue, Elkhart, IN 46516
MLS# 202531951Listed by: REALTY GROUP RESOURCES - New
 $164,900Active4 beds 1 baths1,180 sq. ft.
$164,900Active4 beds 1 baths1,180 sq. ft.1803 W Indiana Avenue, Elkhart, IN 46516
MLS# 202531927Listed by: MYERS TRUST REAL ESTATE - New
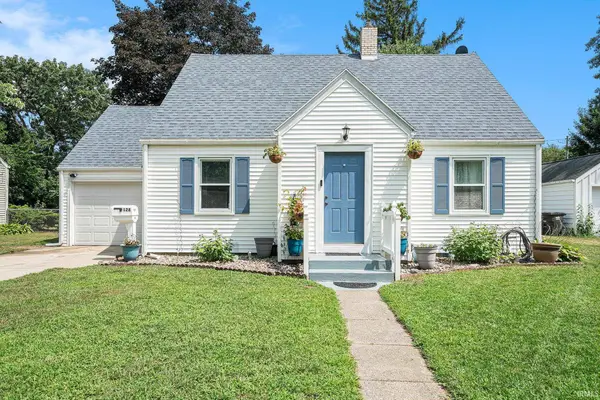 $229,900Active3 beds 2 baths1,550 sq. ft.
$229,900Active3 beds 2 baths1,550 sq. ft.128 Homan Avenue, Elkhart, IN 46516
MLS# 202531914Listed by: MCKINNIES REALTY, LLC ELKHART
