55521 Riverview Manor Drive, Elkhart, IN 46514
Local realty services provided by:Better Homes and Gardens Real Estate Connections


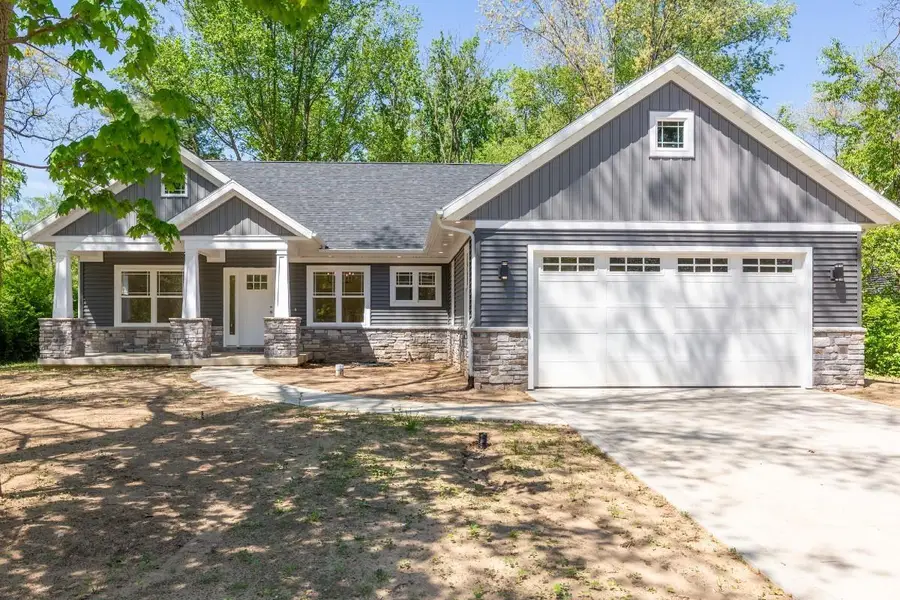
Listed by:joshua vidaOffice: 574-485-2348
Office:paradigm realty solutions
MLS#:202529238
Source:Indiana Regional MLS
Price summary
- Price:$495,000
- Price per sq. ft.:$142.73
About this home
Welcome to this beautifully crafted new construction home, where modern finishes meet timeless design on a spacious 0.49-acre lot. This home is packed with upscale features and thoughtful details designed for comfort, style, and functionality. Interior Highlights: • Soaring 9-foot ceilings with elegant crown molding throughout the main level • Trayed ceiling in the luxurious master bedroom • Plantation headers over all windows and doors for a classic, refined look • Durable and stylish Mohawk RevWood laminate flooring throughout the upper level • Plush Stainmaster carpeting in bedrooms and basement for added comfort • Custom tile master shower and ceramic tile tub surrounds in baths • Spacious walk-in pantry perfect for storage and organization • Dedicated den/office ideal for remote work or study • Large mudroom for everyday convenience Partially Finished Basement: • Nearly 675 ft of finished living space, including full bath and bedroom • Versatile for entertainment, playroom, guest suite, or home gym Gourmet Kitchen: • Wellborn cabinetry offering beauty and functionality • High-end finishes and ample counter space Exterior & Utilities: • Fully insulated and finished garage • Energy-efficient on-demand water heater • Composite Deck • Peaceful setting with a generous backyard, perfect for outdoor enjoyment • Brand-new construction, delivering energy efficiency and the modern comforts of move-in-ready living. Nestled in Cleveland Township, just minutes from the St. Joseph/Elkhart County line. This meticulously crafted home combines upscale finishes with a spacious, well-designed layout, making it a standout property in today’s market. Don’t miss your chance to own this beautiful home.
Contact an agent
Home facts
- Year built:2025
- Listing Id #:202529238
- Added:20 day(s) ago
- Updated:August 14, 2025 at 07:26 AM
Rooms and interior
- Bedrooms:3
- Total bathrooms:3
- Full bathrooms:3
- Living area:2,409 sq. ft.
Heating and cooling
- Cooling:Central Air
- Heating:Forced Air, Gas
Structure and exterior
- Roof:Shingle
- Year built:2025
- Building area:2,409 sq. ft.
- Lot area:0.49 Acres
Schools
- High school:Elkhart
- Middle school:West Side
- Elementary school:Cleveland
Utilities
- Water:Well
- Sewer:Septic
Finances and disclosures
- Price:$495,000
- Price per sq. ft.:$142.73
- Tax amount:$291
New listings near 55521 Riverview Manor Drive
- New
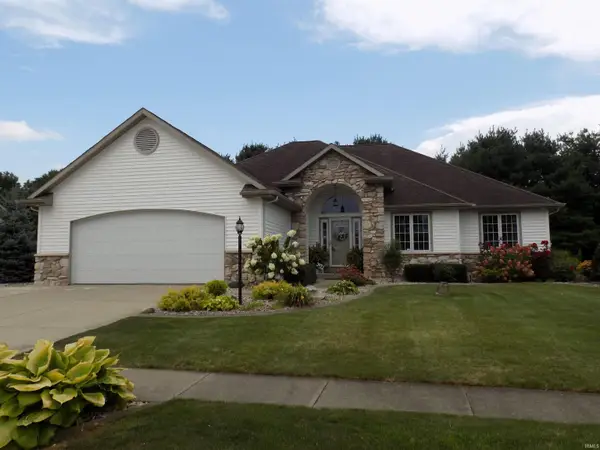 $415,000Active5 beds 3 baths3,361 sq. ft.
$415,000Active5 beds 3 baths3,361 sq. ft.23104 Johnathon Court, Elkhart, IN 46516
MLS# 202532242Listed by: REALTY GROUP RESOURCES - New
 $132,000Active2 beds 1 baths783 sq. ft.
$132,000Active2 beds 1 baths783 sq. ft.1221 Clarinet Boulevard, Elkhart, IN 46516
MLS# 202532158Listed by: ROOTED REALTY - New
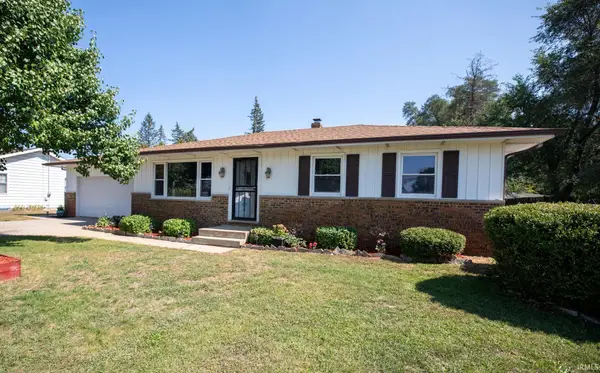 $290,000Active4 beds 3 baths2,606 sq. ft.
$290,000Active4 beds 3 baths2,606 sq. ft.57616 County Road 13 Road, Elkhart, IN 46516
MLS# 202532109Listed by: R HOME REAL ESTATE, LLC - New
 $95,000Active3 beds 4 baths1,477 sq. ft.
$95,000Active3 beds 4 baths1,477 sq. ft.1711 Connecticut Avenue, Elkhart, IN 46514
MLS# 202532085Listed by: AT HOME REALTY GROUP - New
 $195,000Active2 beds 2 baths978 sq. ft.
$195,000Active2 beds 2 baths978 sq. ft.917 Independence Street, Elkhart, IN 46514
MLS# 202532028Listed by: CRESSY & EVERETT- ELKHART - New
 $97,000Active3 beds 2 baths1,630 sq. ft.
$97,000Active3 beds 2 baths1,630 sq. ft.726 W Lexington Avenue, Elkhart, IN 46514
MLS# 202531991Listed by: ADDRESSES UNLIMITED, LLC - New
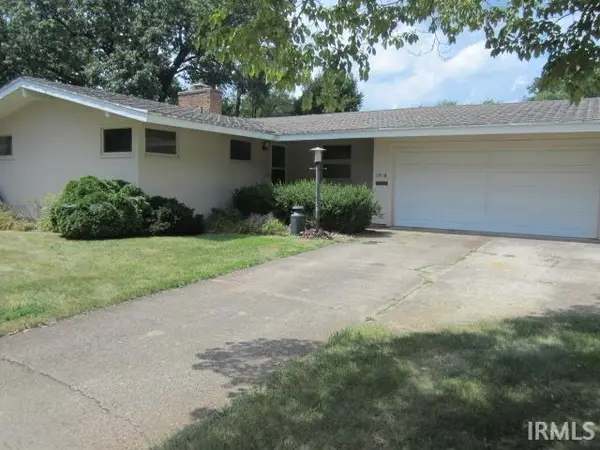 $229,900Active3 beds 1 baths976 sq. ft.
$229,900Active3 beds 1 baths976 sq. ft.1318 Grant St. Street, Elkhart, IN 46514
MLS# 202531979Listed by: RE/MAX OAK CREST - ELKHART - New
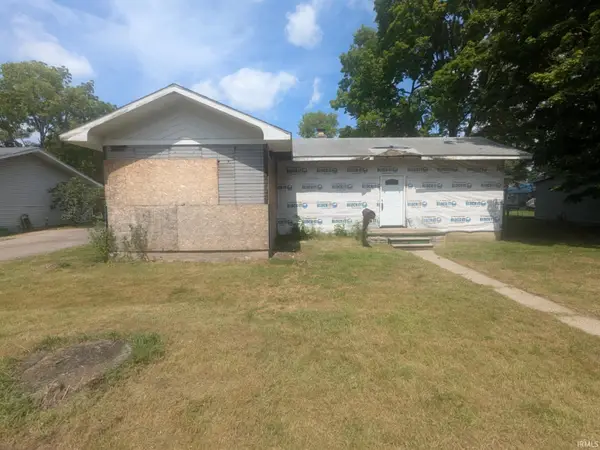 $59,900Active3 beds 1 baths1,380 sq. ft.
$59,900Active3 beds 1 baths1,380 sq. ft.916 W Blaine Avenue, Elkhart, IN 46516
MLS# 202531951Listed by: REALTY GROUP RESOURCES - New
 $164,900Active4 beds 1 baths1,180 sq. ft.
$164,900Active4 beds 1 baths1,180 sq. ft.1803 W Indiana Avenue, Elkhart, IN 46516
MLS# 202531927Listed by: MYERS TRUST REAL ESTATE - New
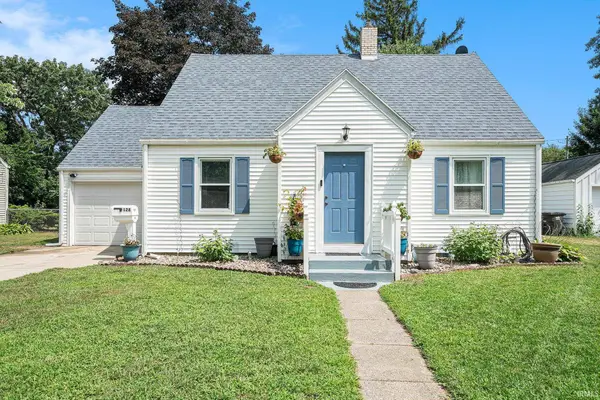 $229,900Active3 beds 2 baths1,550 sq. ft.
$229,900Active3 beds 2 baths1,550 sq. ft.128 Homan Avenue, Elkhart, IN 46516
MLS# 202531914Listed by: MCKINNIES REALTY, LLC ELKHART
