56129 Riverdale Drive, Elkhart, IN 46514
Local realty services provided by:Better Homes and Gardens Real Estate Connections
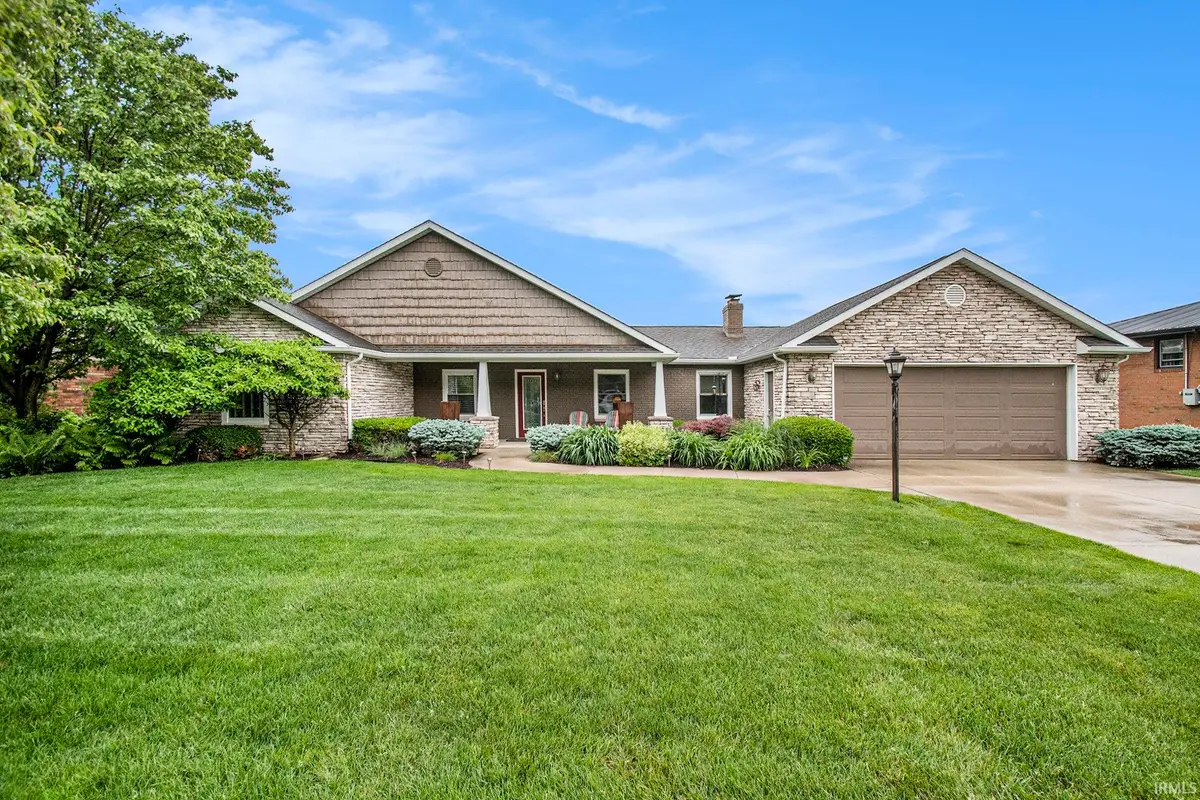
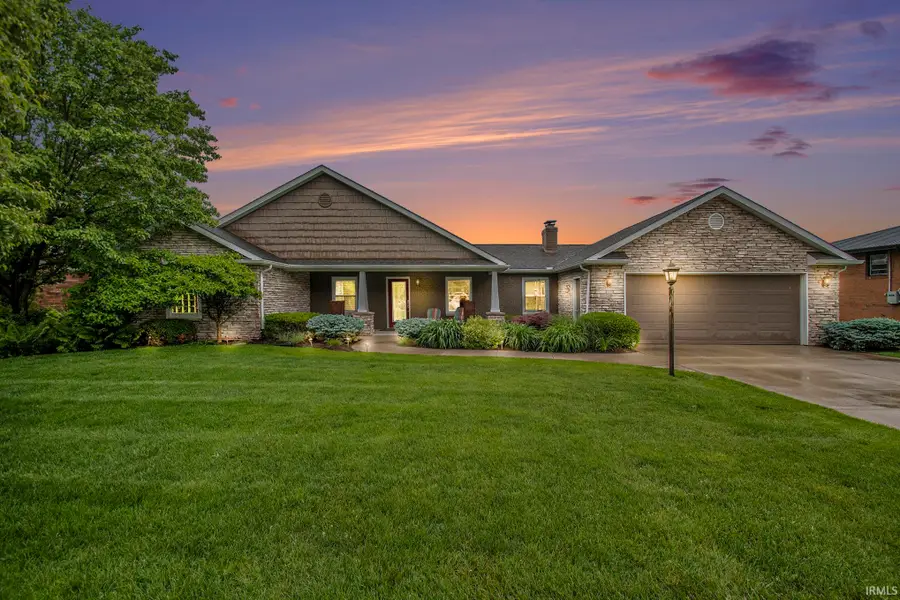
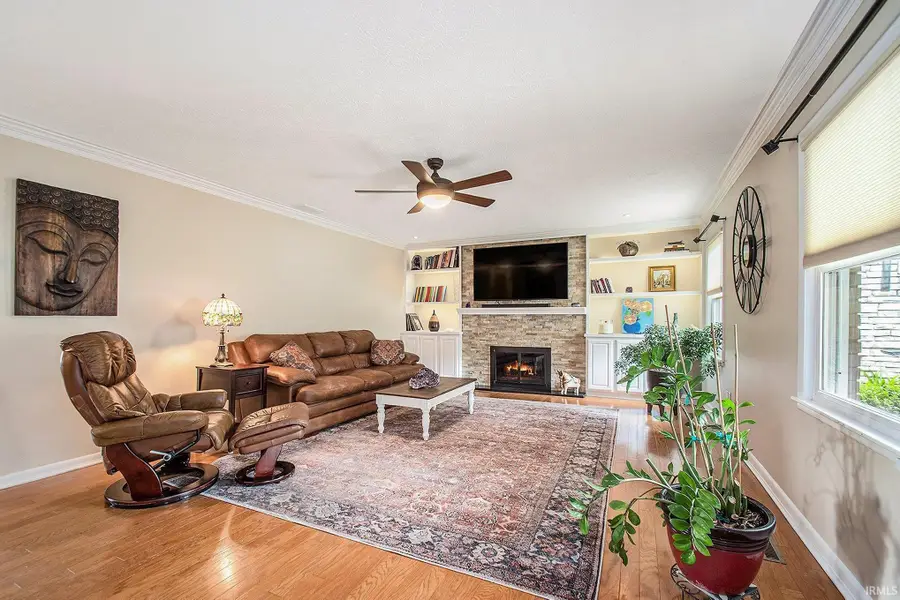
Listed by:lucinda loweOffice: 574-293-1010
Office:berkshire hathaway homeservices elkhart
MLS#:202520172
Source:Indiana Regional MLS
Price summary
- Price:$487,900
- Price per sq. ft.:$228.85
- Monthly HOA dues:$4.17
About this home
Back on the market due to no fault of the seller! Welcome to your dream home on the lower St. Joseph river! This beautifully maintained 3-bedroom ranch combines comfort, charm, and an unsurpassed waterfront lifestyle. Wake up to breathtaking sunrises and wind down with stunning sunsets—all from the comfort of your own backyard. Inside, you'll find gleaming hardwood floors throughout and a custom-designed fireplace flanked by built-in cabinetry, creating a warm and inviting living space. The spacious master ensuite features a walk-in closet and a luxurious bath with a glass-enclosed shower and soaking tub. Step outside to a private covered deck, complete with solar shades and a ceiling fan—perfect for relaxing and entertaining. Just steps away, gather around the gas-lit firepit for cozy evenings by the water. Enjoy boating and fishing from your private dock with concrete seawall. Located just minutes from shopping, dining, and the vibrant downtown scene, this home is the perfect blend of style, functionality, and natural beauty. Don't miss this rare opportunity to own a slice of riverfront paradise!
Contact an agent
Home facts
- Year built:1961
- Listing Id #:202520172
- Added:76 day(s) ago
- Updated:August 14, 2025 at 03:03 PM
Rooms and interior
- Bedrooms:3
- Total bathrooms:3
- Full bathrooms:3
- Living area:2,132 sq. ft.
Heating and cooling
- Cooling:Central Air
- Heating:Forced Air, Gas
Structure and exterior
- Roof:Shingle
- Year built:1961
- Building area:2,132 sq. ft.
- Lot area:0.31 Acres
Schools
- High school:Elkhart
- Middle school:West Side
- Elementary school:Woodland
Utilities
- Water:Well
- Sewer:Septic
Finances and disclosures
- Price:$487,900
- Price per sq. ft.:$228.85
- Tax amount:$3,418
New listings near 56129 Riverdale Drive
- New
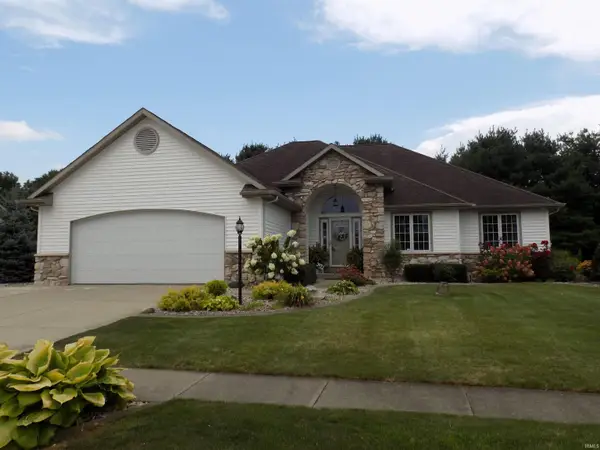 $415,000Active5 beds 3 baths3,361 sq. ft.
$415,000Active5 beds 3 baths3,361 sq. ft.23104 Johnathon Court, Elkhart, IN 46516
MLS# 202532242Listed by: REALTY GROUP RESOURCES - New
 $132,000Active2 beds 1 baths783 sq. ft.
$132,000Active2 beds 1 baths783 sq. ft.1221 Clarinet Boulevard, Elkhart, IN 46516
MLS# 202532158Listed by: ROOTED REALTY - New
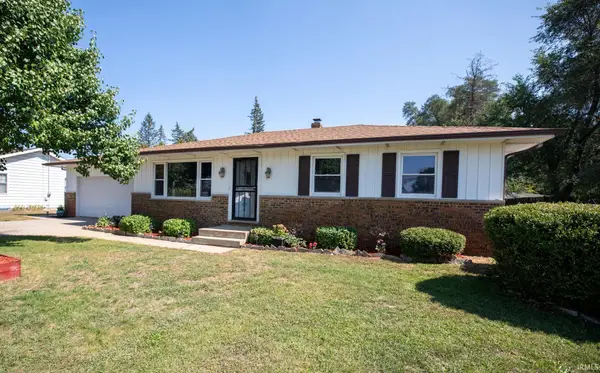 $290,000Active4 beds 3 baths2,606 sq. ft.
$290,000Active4 beds 3 baths2,606 sq. ft.57616 County Road 13 Road, Elkhart, IN 46516
MLS# 202532109Listed by: R HOME REAL ESTATE, LLC - New
 $95,000Active3 beds 4 baths1,477 sq. ft.
$95,000Active3 beds 4 baths1,477 sq. ft.1711 Connecticut Avenue, Elkhart, IN 46514
MLS# 202532085Listed by: AT HOME REALTY GROUP - New
 $195,000Active2 beds 2 baths978 sq. ft.
$195,000Active2 beds 2 baths978 sq. ft.917 Independence Street, Elkhart, IN 46514
MLS# 202532028Listed by: CRESSY & EVERETT- ELKHART - New
 $97,000Active3 beds 2 baths1,630 sq. ft.
$97,000Active3 beds 2 baths1,630 sq. ft.726 W Lexington Avenue, Elkhart, IN 46514
MLS# 202531991Listed by: ADDRESSES UNLIMITED, LLC - New
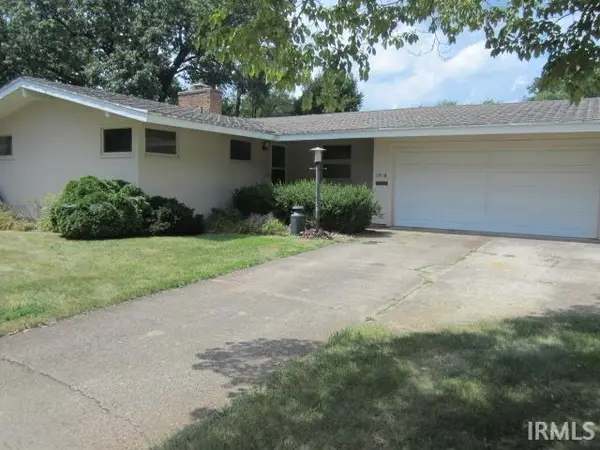 $229,900Active3 beds 1 baths976 sq. ft.
$229,900Active3 beds 1 baths976 sq. ft.1318 Grant St. Street, Elkhart, IN 46514
MLS# 202531979Listed by: RE/MAX OAK CREST - ELKHART - New
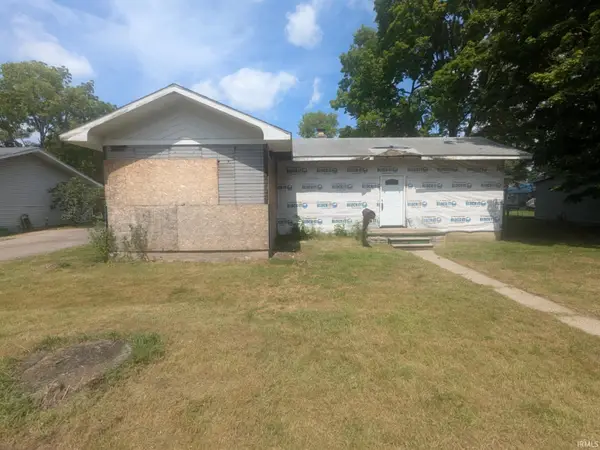 $59,900Active3 beds 1 baths1,380 sq. ft.
$59,900Active3 beds 1 baths1,380 sq. ft.916 W Blaine Avenue, Elkhart, IN 46516
MLS# 202531951Listed by: REALTY GROUP RESOURCES - New
 $164,900Active4 beds 1 baths1,180 sq. ft.
$164,900Active4 beds 1 baths1,180 sq. ft.1803 W Indiana Avenue, Elkhart, IN 46516
MLS# 202531927Listed by: MYERS TRUST REAL ESTATE - New
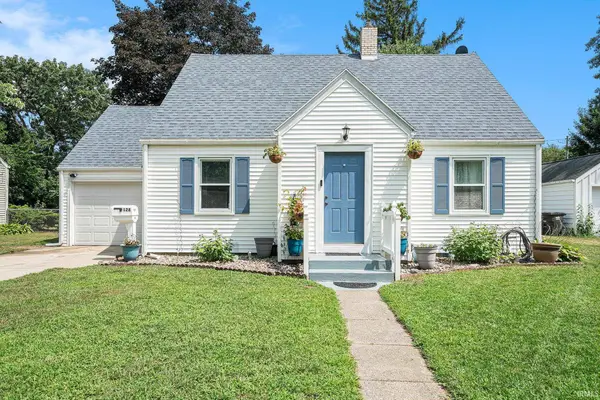 $229,900Active3 beds 2 baths1,550 sq. ft.
$229,900Active3 beds 2 baths1,550 sq. ft.128 Homan Avenue, Elkhart, IN 46516
MLS# 202531914Listed by: MCKINNIES REALTY, LLC ELKHART
