56841 Southgate, Elkhart, IN 46516
Local realty services provided by:Better Homes and Gardens Real Estate Connections
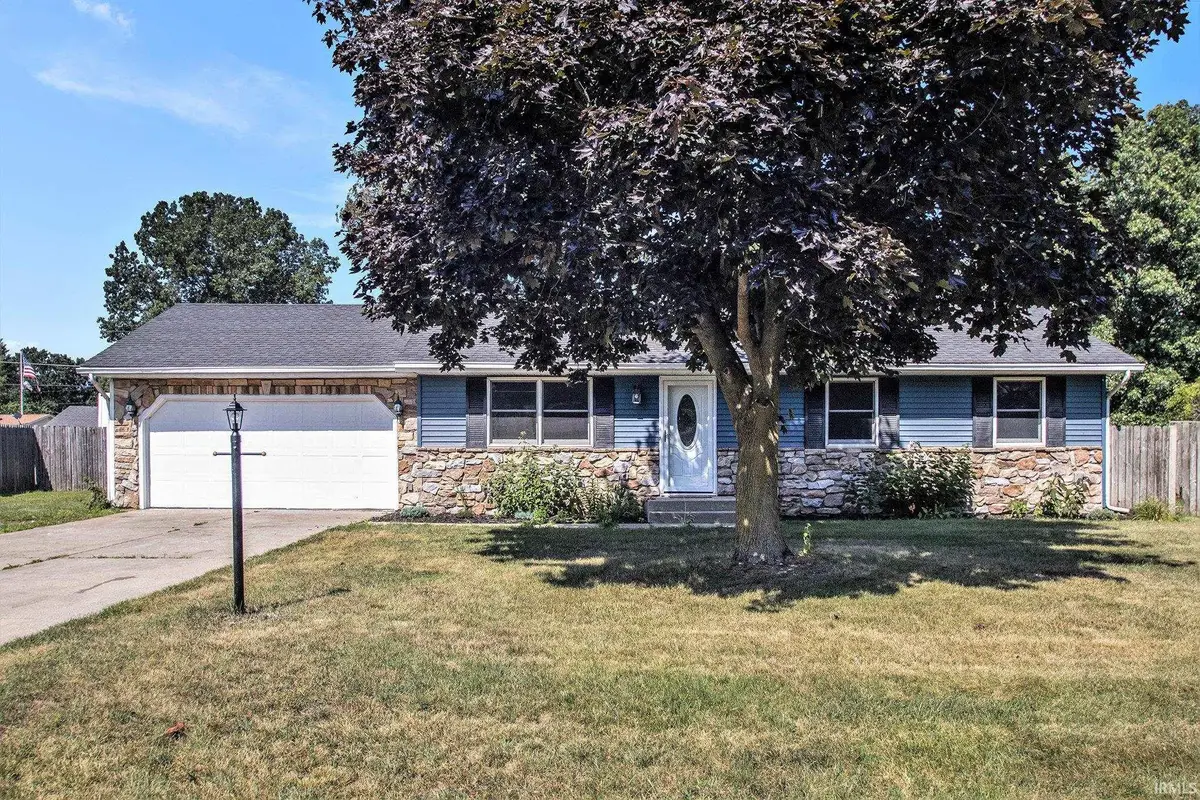
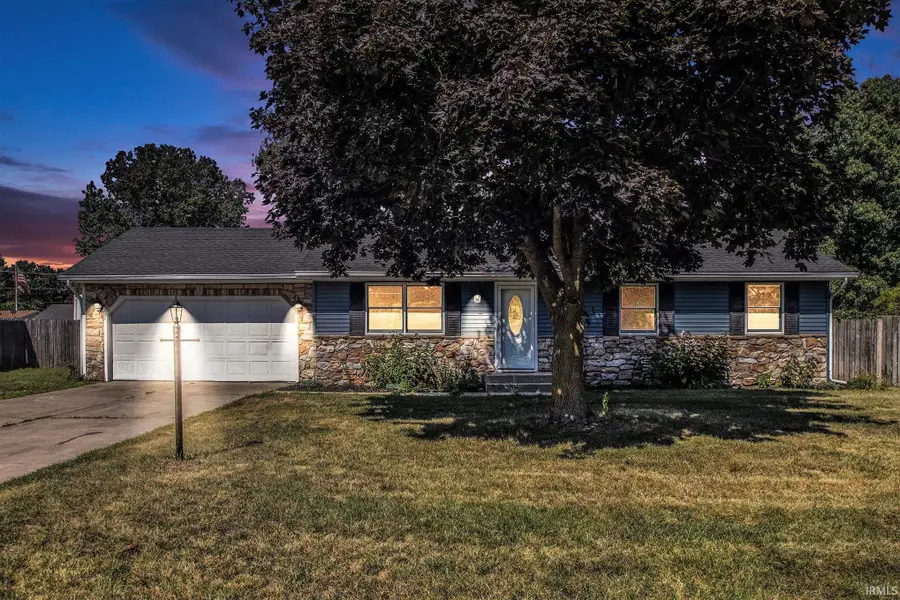
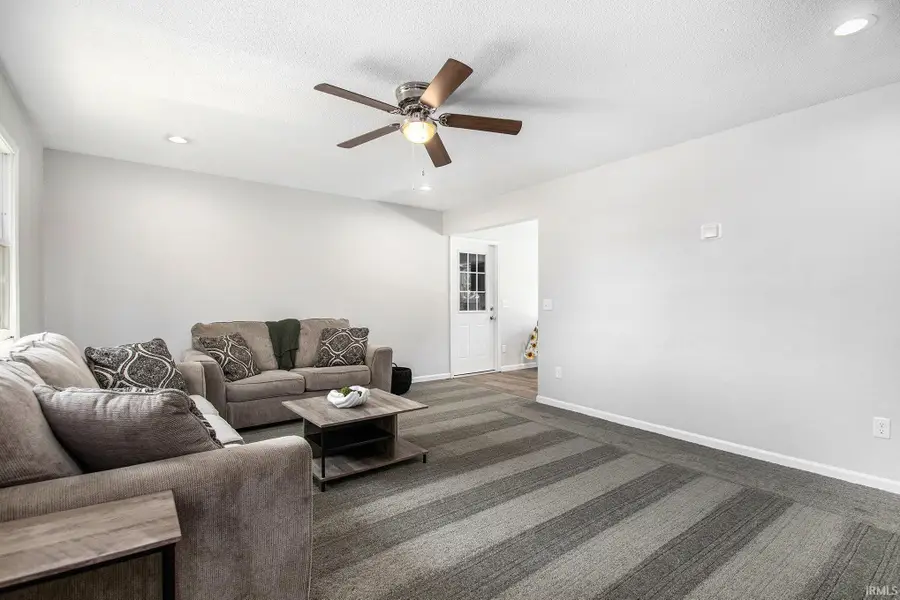
Listed by:jennea schirrCell: 574-215-9291
Office:mckinnies realty, llc. elkhart
MLS#:202529056
Source:Indiana Regional MLS
Price summary
- Price:$254,900
- Price per sq. ft.:$116.71
About this home
Step into this beautifully updated home that radiates warmth and charm. With a fresh coat of paint throughout, new carpeting, and elegant premium vinyl plank flooring, this residence effortlessly combines beauty and functionality. The open and inviting floor plan is enhanced by modern touches and a sophisticated color palette, creating a seamless flow throughout. The sleek kitchen is a culinary delight, featuring striking slate gray cabinetry paired with stainless steel appliances, perfect for both everyday cooking and entertaining. The living room offers a cozy atmosphere, complete with a ceiling fan and a stunning stone accent wall that adds character and style. The finished basement provides over 600 square feet of additional living space, ideal for a media room, home gym, or guest area. Venture outside to the privacy-fenced backyard, where you'll find a lovely deck—an inviting retreat for relaxation and entertaining family and friends. This enchanting home is conveniently located within the highly regarded Baugo School System. Don’t miss the opportunity to make this charming residence your own!
Contact an agent
Home facts
- Year built:1988
- Listing Id #:202529056
- Added:21 day(s) ago
- Updated:August 14, 2025 at 03:03 PM
Rooms and interior
- Bedrooms:3
- Total bathrooms:2
- Full bathrooms:2
- Living area:1,789 sq. ft.
Heating and cooling
- Cooling:Central Air
- Heating:Forced Air, Gas
Structure and exterior
- Year built:1988
- Building area:1,789 sq. ft.
- Lot area:0.34 Acres
Schools
- High school:Jimtown
- Middle school:Jimtown
- Elementary school:Jimtown
Utilities
- Water:City
- Sewer:Septic
Finances and disclosures
- Price:$254,900
- Price per sq. ft.:$116.71
- Tax amount:$943
New listings near 56841 Southgate
- New
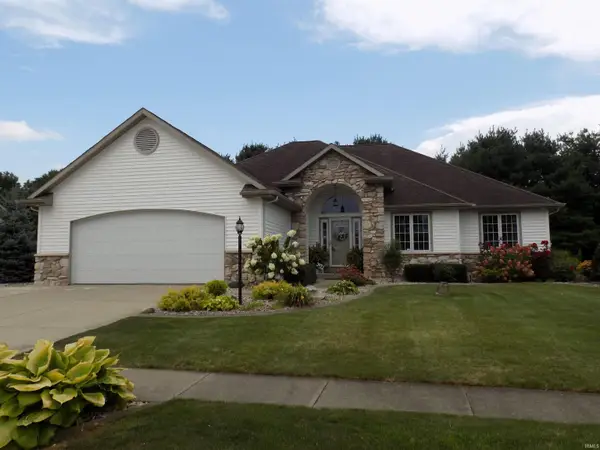 $415,000Active5 beds 3 baths3,361 sq. ft.
$415,000Active5 beds 3 baths3,361 sq. ft.23104 Johnathon Court, Elkhart, IN 46516
MLS# 202532242Listed by: REALTY GROUP RESOURCES - New
 $132,000Active2 beds 1 baths783 sq. ft.
$132,000Active2 beds 1 baths783 sq. ft.1221 Clarinet Boulevard, Elkhart, IN 46516
MLS# 202532158Listed by: ROOTED REALTY - New
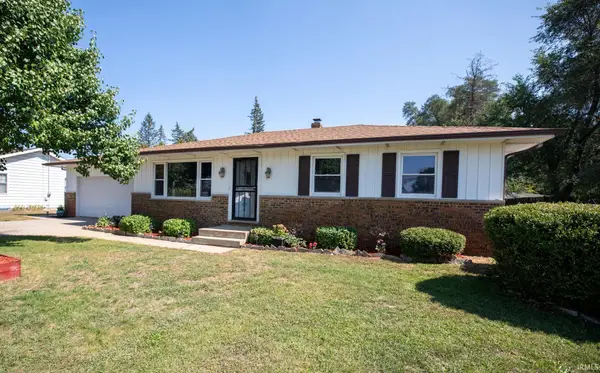 $290,000Active4 beds 3 baths2,606 sq. ft.
$290,000Active4 beds 3 baths2,606 sq. ft.57616 County Road 13 Road, Elkhart, IN 46516
MLS# 202532109Listed by: R HOME REAL ESTATE, LLC - New
 $95,000Active3 beds 4 baths1,477 sq. ft.
$95,000Active3 beds 4 baths1,477 sq. ft.1711 Connecticut Avenue, Elkhart, IN 46514
MLS# 202532085Listed by: AT HOME REALTY GROUP - New
 $195,000Active2 beds 2 baths978 sq. ft.
$195,000Active2 beds 2 baths978 sq. ft.917 Independence Street, Elkhart, IN 46514
MLS# 202532028Listed by: CRESSY & EVERETT- ELKHART - New
 $97,000Active3 beds 2 baths1,630 sq. ft.
$97,000Active3 beds 2 baths1,630 sq. ft.726 W Lexington Avenue, Elkhart, IN 46514
MLS# 202531991Listed by: ADDRESSES UNLIMITED, LLC - New
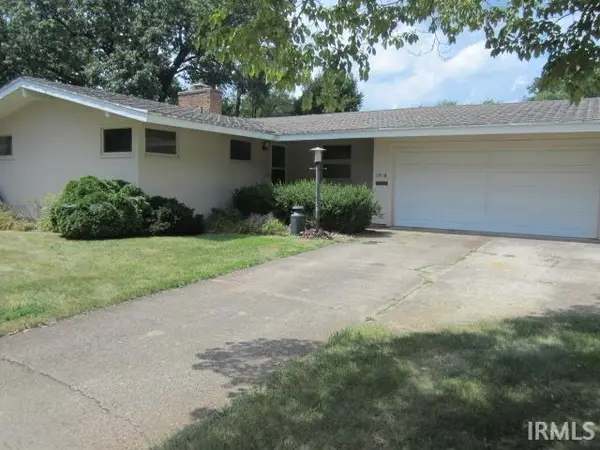 $229,900Active3 beds 1 baths976 sq. ft.
$229,900Active3 beds 1 baths976 sq. ft.1318 Grant St. Street, Elkhart, IN 46514
MLS# 202531979Listed by: RE/MAX OAK CREST - ELKHART - New
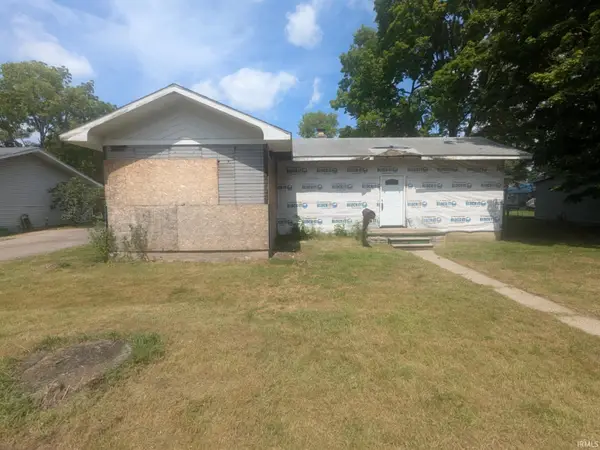 $59,900Active3 beds 1 baths1,380 sq. ft.
$59,900Active3 beds 1 baths1,380 sq. ft.916 W Blaine Avenue, Elkhart, IN 46516
MLS# 202531951Listed by: REALTY GROUP RESOURCES - New
 $164,900Active4 beds 1 baths1,180 sq. ft.
$164,900Active4 beds 1 baths1,180 sq. ft.1803 W Indiana Avenue, Elkhart, IN 46516
MLS# 202531927Listed by: MYERS TRUST REAL ESTATE - New
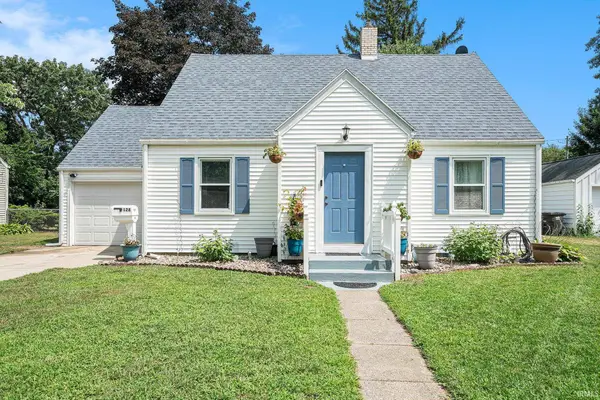 $229,900Active3 beds 2 baths1,550 sq. ft.
$229,900Active3 beds 2 baths1,550 sq. ft.128 Homan Avenue, Elkhart, IN 46516
MLS# 202531914Listed by: MCKINNIES REALTY, LLC ELKHART
