57716 Amber Valley Drive, Elkhart, IN 46517
Local realty services provided by:Better Homes and Gardens Real Estate Connections
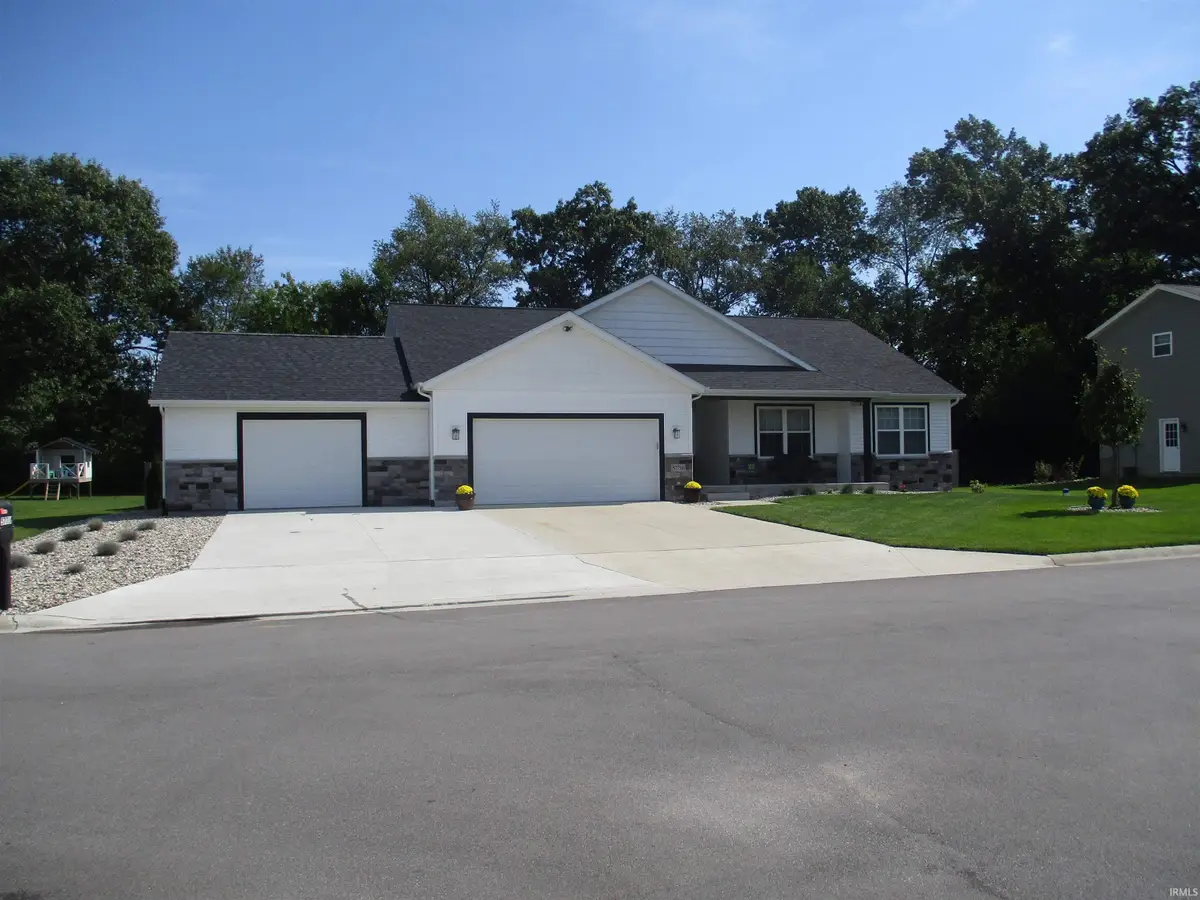
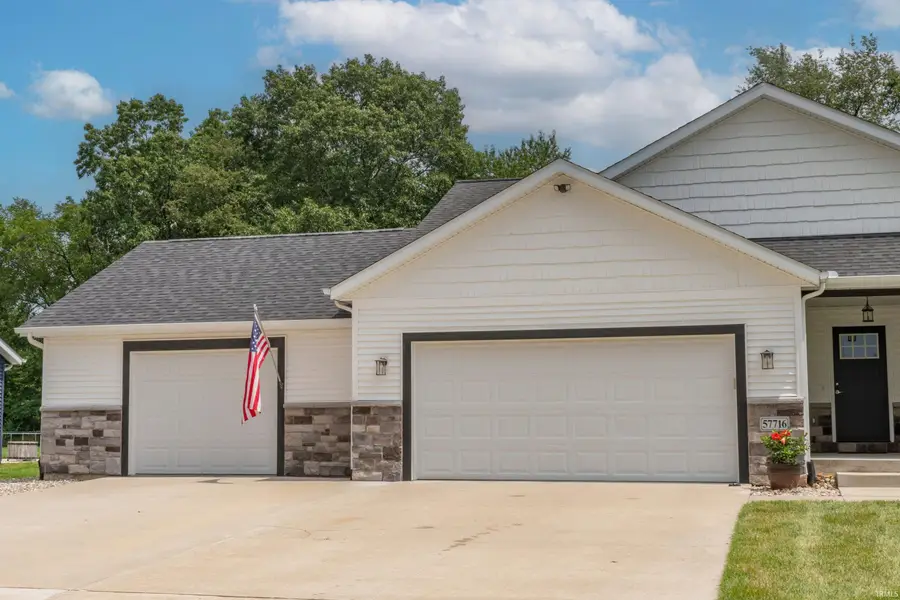
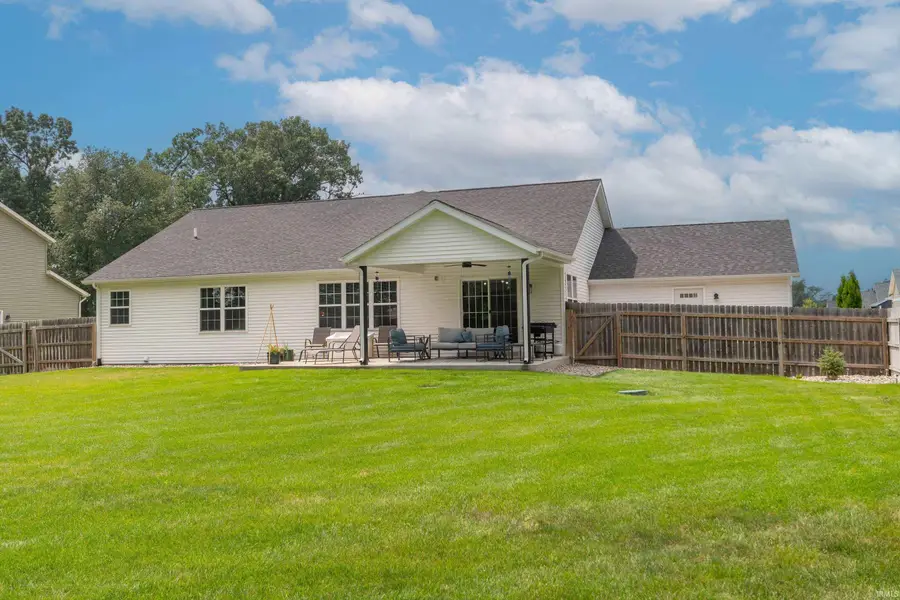
Listed by:jessica enfieldCell: 574-993-8206
Office:sunrise realty
MLS#:202529031
Source:Indiana Regional MLS
Price summary
- Price:$460,000
- Price per sq. ft.:$142.77
- Monthly HOA dues:$12.5
About this home
Open House this Sunday (8/10/25) 2-4pm!!!FURTHER PRICE ADJUSTMENT!!! VERY MOTIVATED SELLER!! This BEAUTIFUL home is a well maintained 4-BEDROOM, 3 FULL BATH ranch on a FULL FINISHED basement. This home has many amenities, including an open floor plan, hardwood flooring throughout, vaulted ceilings, and shiplap accent wall in great room. The eat-in kitchen is complete with stainless steel appliances, soft-close cabinets, and a huge walk-in pantry. You'll enjoy the master suite's double sinks, tub, shower, and large walk-in closet. The laundry is on the main level, along with 3 nice sized bedrooms. The basement has a 4th bedroom, full bath, rec & exercise room, and large storage area. The home sits on nearly a half-acre that includes a covered concrete patio with ceiling fan, and huge landscaped back-yard with 6 foot privacy fence. No neighbors behind the house. Just an open view of a beautiful horse farm. EXTRA large 3-car heated garage(840 sq ft), with EXTRA large driveway. 12x24 shed included. Irrigation system & wired for generator.
Contact an agent
Home facts
- Year built:2019
- Listing Id #:202529031
- Added:21 day(s) ago
- Updated:August 14, 2025 at 03:03 PM
Rooms and interior
- Bedrooms:4
- Total bathrooms:3
- Full bathrooms:3
- Living area:2,603 sq. ft.
Heating and cooling
- Cooling:Central Air
- Heating:Conventional, Forced Air
Structure and exterior
- Roof:Asphalt
- Year built:2019
- Building area:2,603 sq. ft.
- Lot area:0.46 Acres
Schools
- High school:Jimtown
- Middle school:Jimtown
- Elementary school:Jimtown
Utilities
- Water:Well
- Sewer:Septic
Finances and disclosures
- Price:$460,000
- Price per sq. ft.:$142.77
- Tax amount:$3,809
New listings near 57716 Amber Valley Drive
- New
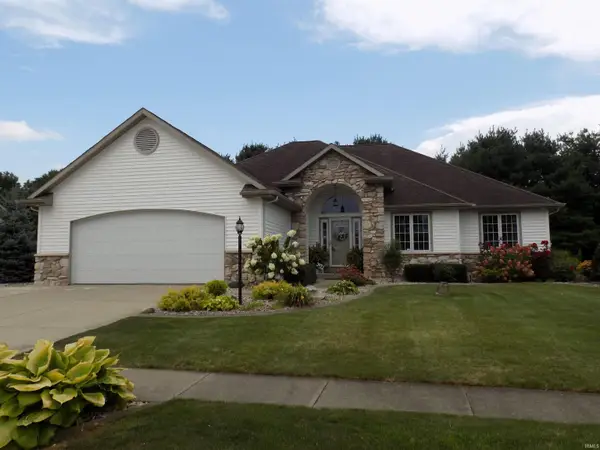 $415,000Active5 beds 3 baths3,361 sq. ft.
$415,000Active5 beds 3 baths3,361 sq. ft.23104 Johnathon Court, Elkhart, IN 46516
MLS# 202532242Listed by: REALTY GROUP RESOURCES - New
 $132,000Active2 beds 1 baths783 sq. ft.
$132,000Active2 beds 1 baths783 sq. ft.1221 Clarinet Boulevard, Elkhart, IN 46516
MLS# 202532158Listed by: ROOTED REALTY - New
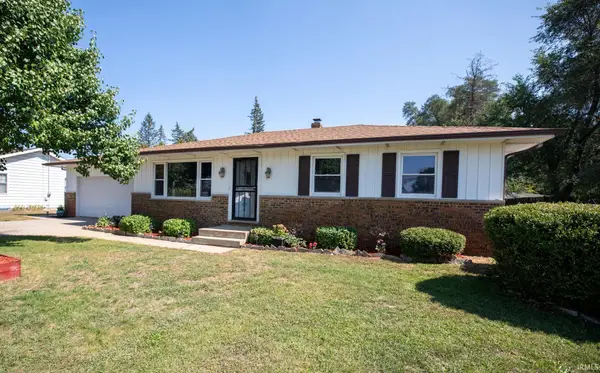 $290,000Active4 beds 3 baths2,606 sq. ft.
$290,000Active4 beds 3 baths2,606 sq. ft.57616 County Road 13 Road, Elkhart, IN 46516
MLS# 202532109Listed by: R HOME REAL ESTATE, LLC - New
 $95,000Active3 beds 4 baths1,477 sq. ft.
$95,000Active3 beds 4 baths1,477 sq. ft.1711 Connecticut Avenue, Elkhart, IN 46514
MLS# 202532085Listed by: AT HOME REALTY GROUP - New
 $195,000Active2 beds 2 baths978 sq. ft.
$195,000Active2 beds 2 baths978 sq. ft.917 Independence Street, Elkhart, IN 46514
MLS# 202532028Listed by: CRESSY & EVERETT- ELKHART - New
 $97,000Active3 beds 2 baths1,630 sq. ft.
$97,000Active3 beds 2 baths1,630 sq. ft.726 W Lexington Avenue, Elkhart, IN 46514
MLS# 202531991Listed by: ADDRESSES UNLIMITED, LLC - New
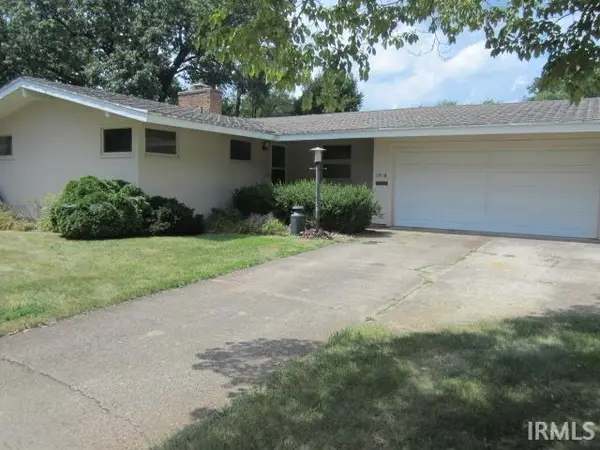 $229,900Active3 beds 1 baths976 sq. ft.
$229,900Active3 beds 1 baths976 sq. ft.1318 Grant St. Street, Elkhart, IN 46514
MLS# 202531979Listed by: RE/MAX OAK CREST - ELKHART - New
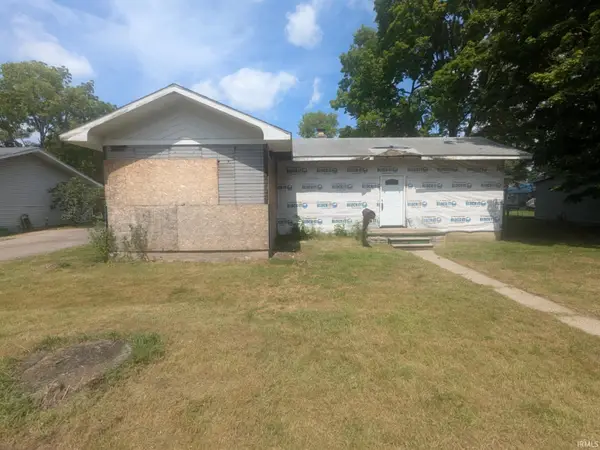 $59,900Active3 beds 1 baths1,380 sq. ft.
$59,900Active3 beds 1 baths1,380 sq. ft.916 W Blaine Avenue, Elkhart, IN 46516
MLS# 202531951Listed by: REALTY GROUP RESOURCES - New
 $164,900Active4 beds 1 baths1,180 sq. ft.
$164,900Active4 beds 1 baths1,180 sq. ft.1803 W Indiana Avenue, Elkhart, IN 46516
MLS# 202531927Listed by: MYERS TRUST REAL ESTATE - New
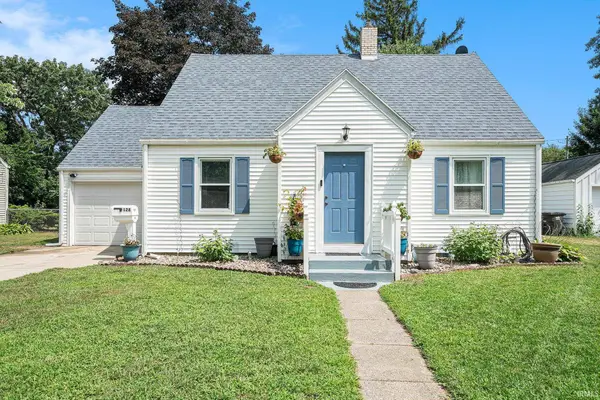 $229,900Active3 beds 2 baths1,550 sq. ft.
$229,900Active3 beds 2 baths1,550 sq. ft.128 Homan Avenue, Elkhart, IN 46516
MLS# 202531914Listed by: MCKINNIES REALTY, LLC ELKHART
