58078 Windsong Drive, Elkhart, IN 46517
Local realty services provided by:Better Homes and Gardens Real Estate Connections
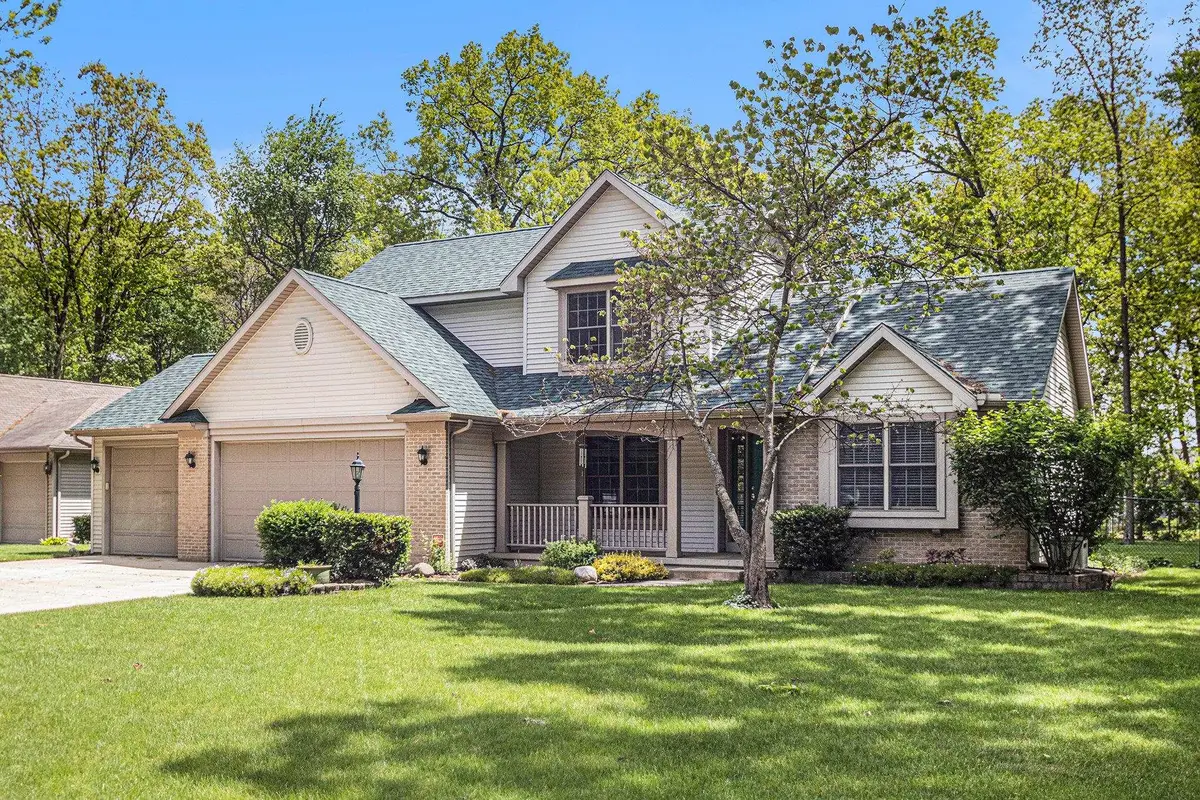


58078 Windsong Drive,Elkhart, IN 46517
$375,000
- 3 Beds
- 3 Baths
- 2,715 sq. ft.
- Single family
- Active
Listed by:julie thatcher
Office:coldwell banker real estate group
MLS#:202520564
Source:Indiana Regional MLS
Price summary
- Price:$375,000
- Price per sq. ft.:$123.56
- Monthly HOA dues:$5
About this home
OPEN HOUSE, Sunday June 29th from 1-3 pm! Be prepared to fall in love with this wonderful two-story residence where pride of ownership radiates from every corner. Built by Team Construction in the desirable Windsong Estates neighborhood, this home showcases exceptional quality and thoughtful design throughout. As you step inside, you're greeted by wonderful laminate wood flooring almost throughout the main level, a welcoming foyer leading to a spacious living room adorned with vaulted ceilings and a stunning gas fireplace, creating a warm and inviting atmosphere. The open-concept layout seamlessly connects the living area to a delightful kitchen, featuring custom cabinetry, ample storage, generous counter space, a breakfast bar, and a charming dining nook—perfect for enjoying your morning coffee while watching the birds outside. The dining room is the perfect spot for overflow guests or formal or informal meals, you choose! The main level boasts a desirable primary suite, complete with dual sinks, a soaking tub, a walk-in shower, and a spacious walk-in closet, offering a private retreat for relaxation. Upstairs, you'll find two generously sized bedrooms connected by a convenient Jack and Jill bathroom, providing comfort and privacy for family or guests. The lower level is a true "wow" factor, featuring a second kitchen, a cozy family room with built-in entertainment units, and a versatile private office or craft room—tailored to suit your lifestyle needs. Recent updates include newer mechanical systems and a new roof, ensuring peace of mind for years to come. The fully fenced yard offers a safe and serene outdoor space for relaxation and entertainment. There's nothing left to do but move in and start making memories in this exceptional home.
Contact an agent
Home facts
- Year built:2003
- Listing Id #:202520564
- Added:73 day(s) ago
- Updated:August 14, 2025 at 03:03 PM
Rooms and interior
- Bedrooms:3
- Total bathrooms:3
- Full bathrooms:2
- Living area:2,715 sq. ft.
Heating and cooling
- Cooling:Central Air
- Heating:Forced Air, Gas
Structure and exterior
- Roof:Asphalt
- Year built:2003
- Building area:2,715 sq. ft.
- Lot area:0.43 Acres
Schools
- High school:Jimtown
- Middle school:Jimtown
- Elementary school:Jimtown
Utilities
- Water:Well
- Sewer:Septic
Finances and disclosures
- Price:$375,000
- Price per sq. ft.:$123.56
- Tax amount:$3,149
New listings near 58078 Windsong Drive
- New
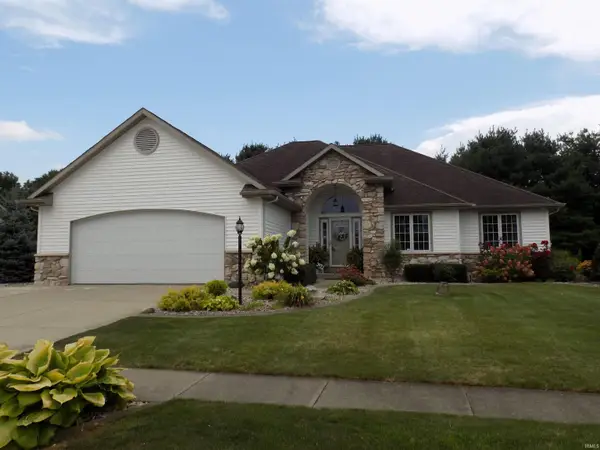 $415,000Active5 beds 3 baths3,361 sq. ft.
$415,000Active5 beds 3 baths3,361 sq. ft.23104 Johnathon Court, Elkhart, IN 46516
MLS# 202532242Listed by: REALTY GROUP RESOURCES - New
 $132,000Active2 beds 1 baths783 sq. ft.
$132,000Active2 beds 1 baths783 sq. ft.1221 Clarinet Boulevard, Elkhart, IN 46516
MLS# 202532158Listed by: ROOTED REALTY - New
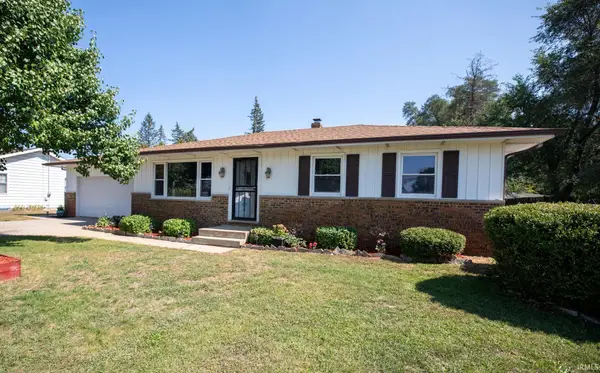 $290,000Active4 beds 3 baths2,606 sq. ft.
$290,000Active4 beds 3 baths2,606 sq. ft.57616 County Road 13 Road, Elkhart, IN 46516
MLS# 202532109Listed by: R HOME REAL ESTATE, LLC - New
 $95,000Active3 beds 4 baths1,477 sq. ft.
$95,000Active3 beds 4 baths1,477 sq. ft.1711 Connecticut Avenue, Elkhart, IN 46514
MLS# 202532085Listed by: AT HOME REALTY GROUP - New
 $195,000Active2 beds 2 baths978 sq. ft.
$195,000Active2 beds 2 baths978 sq. ft.917 Independence Street, Elkhart, IN 46514
MLS# 202532028Listed by: CRESSY & EVERETT- ELKHART - New
 $97,000Active3 beds 2 baths1,630 sq. ft.
$97,000Active3 beds 2 baths1,630 sq. ft.726 W Lexington Avenue, Elkhart, IN 46514
MLS# 202531991Listed by: ADDRESSES UNLIMITED, LLC - New
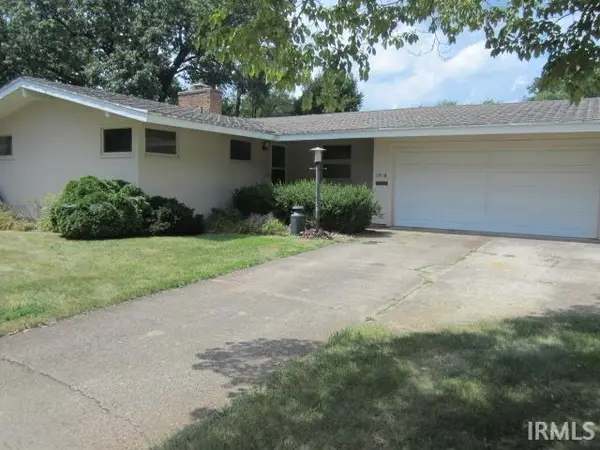 $229,900Active3 beds 1 baths976 sq. ft.
$229,900Active3 beds 1 baths976 sq. ft.1318 Grant St. Street, Elkhart, IN 46514
MLS# 202531979Listed by: RE/MAX OAK CREST - ELKHART - New
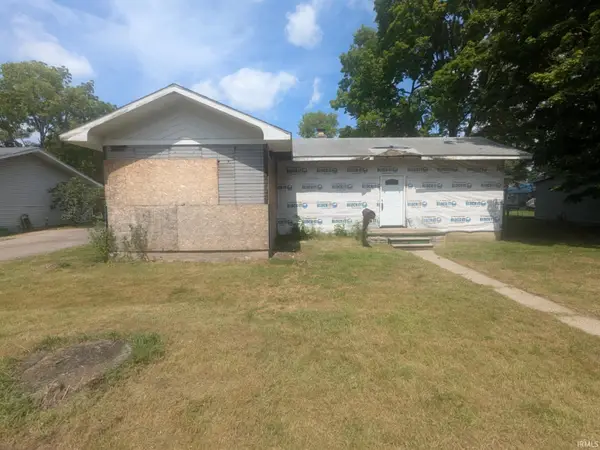 $59,900Active3 beds 1 baths1,380 sq. ft.
$59,900Active3 beds 1 baths1,380 sq. ft.916 W Blaine Avenue, Elkhart, IN 46516
MLS# 202531951Listed by: REALTY GROUP RESOURCES - New
 $164,900Active4 beds 1 baths1,180 sq. ft.
$164,900Active4 beds 1 baths1,180 sq. ft.1803 W Indiana Avenue, Elkhart, IN 46516
MLS# 202531927Listed by: MYERS TRUST REAL ESTATE - New
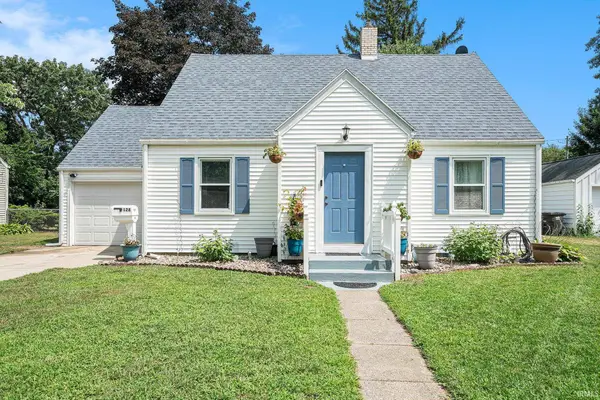 $229,900Active3 beds 2 baths1,550 sq. ft.
$229,900Active3 beds 2 baths1,550 sq. ft.128 Homan Avenue, Elkhart, IN 46516
MLS# 202531914Listed by: MCKINNIES REALTY, LLC ELKHART
