59136 Green Valley Parkway, Elkhart, IN 46517
Local realty services provided by:Better Homes and Gardens Real Estate Connections
Listed by: tara lochmandyOffice: 574-975-7716
Office: cressy & everett- goshen
MLS#:202544181
Source:Indiana Regional MLS
Price summary
- Price:$289,000
- Price per sq. ft.:$84.5
About this home
Just in time for the holidays, discover a home with room for everyone—perfectly located in the desirable Concord School District. Situated on a quiet cul-de-sac, this property offers both comfort and convenience, just minutes from shopping and restaurants. The main level features a spacious main level family room with a cozy fireplace, a large formal living room, formal dining room, and an eat-in kitchen ideal for gatherings and everyday living. You’ll also find main-level laundry for added convenience. Recent updates in last few years include Energy efficient furnace & A/C, water heater, new metal roof, new gutters, new garage door, new sliding door, new energy efficient windows, fresh paint throughout, updated bathrooms, and new waterproof vinyl plank flooring on both the main and lower levels. Brand new window screens have just arrived and are included. The finished lower level offers additional living space with a family room and den, perfect for recreation, a home office, or guests. Enjoy the outdoors in the fenced backyard, or stay in with an attached greenhouse or sunroom for year-round relaxation and enjoyment. The upper-level features 4 large bedrooms with room to relax and a spacious master suite with walk-in closet. This home has something for everyone in the family.
Contact an agent
Home facts
- Year built:1976
- Listing ID #:202544181
- Added:48 day(s) ago
- Updated:December 17, 2025 at 07:44 PM
Rooms and interior
- Bedrooms:4
- Total bathrooms:3
- Full bathrooms:2
- Living area:3,176 sq. ft.
Heating and cooling
- Cooling:Central Air
- Heating:Forced Air, Gas
Structure and exterior
- Roof:Metal
- Year built:1976
- Building area:3,176 sq. ft.
- Lot area:0.34 Acres
Schools
- High school:Concord
- Middle school:Concord
- Elementary school:Concord West Side
Utilities
- Water:Well
- Sewer:Septic
Finances and disclosures
- Price:$289,000
- Price per sq. ft.:$84.5
- Tax amount:$3,134
New listings near 59136 Green Valley Parkway
- New
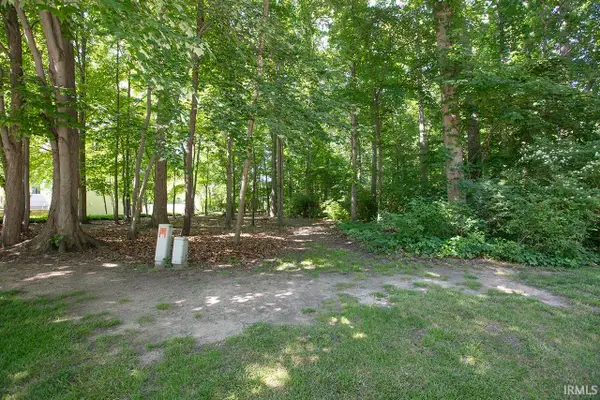 $50,000Active0.46 Acres
$50,000Active0.46 Acres25413 N Shore Drive, Elkhart, IN 46514
MLS# 202549199Listed by: BERKSHIRE HATHAWAY HOMESERVICES ELKHART - New
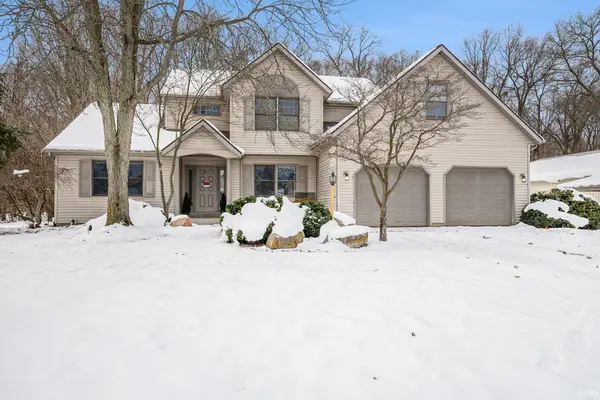 $529,900Active3 beds 3 baths2,893 sq. ft.
$529,900Active3 beds 3 baths2,893 sq. ft.50725 Dutton Drive, Elkhart, IN 46514
MLS# 202549172Listed by: CENTURY 21 CIRCLE - New
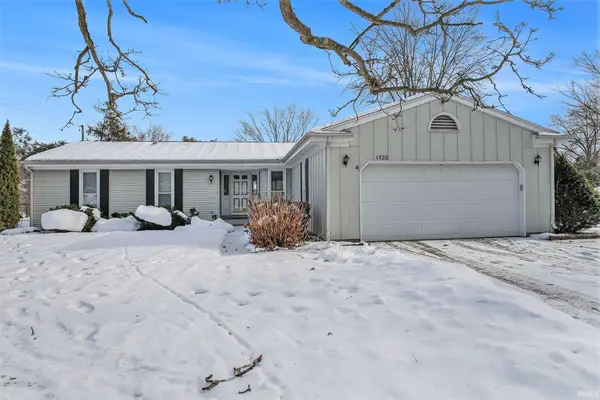 $259,000Active3 beds 2 baths2,800 sq. ft.
$259,000Active3 beds 2 baths2,800 sq. ft.1520 E Lake Drive, Elkhart, IN 46514
MLS# 202549090Listed by: MCKINNIES REALTY, LLC ELKHART - New
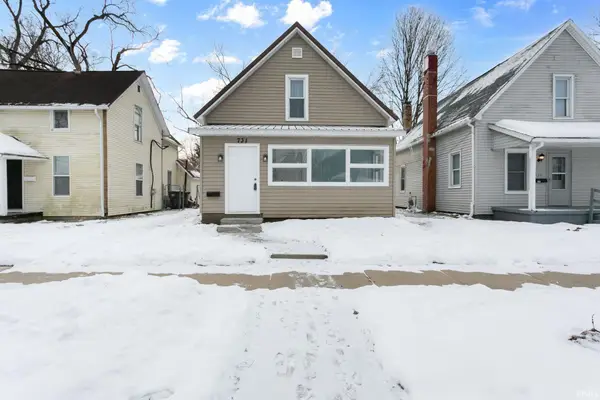 $169,900Active3 beds 1 baths1,752 sq. ft.
$169,900Active3 beds 1 baths1,752 sq. ft.731 W Blaine Avenue, Elkhart, IN 46516
MLS# 202549055Listed by: MCKINNIES REALTY, LLC ELKHART - New
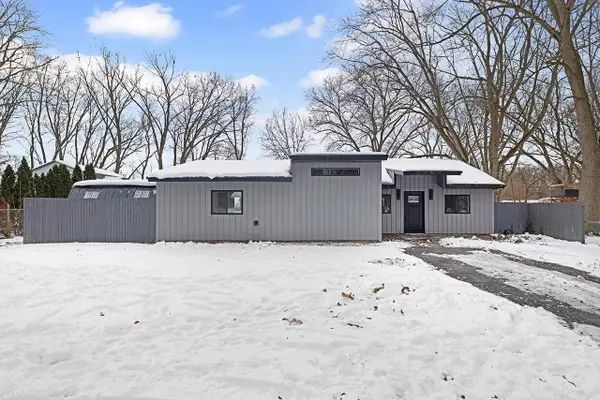 $239,500Active2 beds 1 baths1,134 sq. ft.
$239,500Active2 beds 1 baths1,134 sq. ft.30372 N Meadow Brook Lane, Elkhart, IN 46514
MLS# 202549036Listed by: COLDWELL BANKER REAL ESTATE GROUP - New
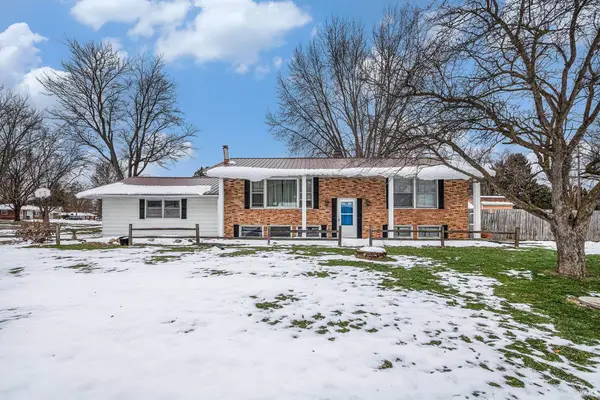 $269,900Active4 beds 2 baths1,964 sq. ft.
$269,900Active4 beds 2 baths1,964 sq. ft.59891 Kay Boulevard, Elkhart, IN 46517
MLS# 202549012Listed by: KELLER WILLIAMS REALTY GROUP - New
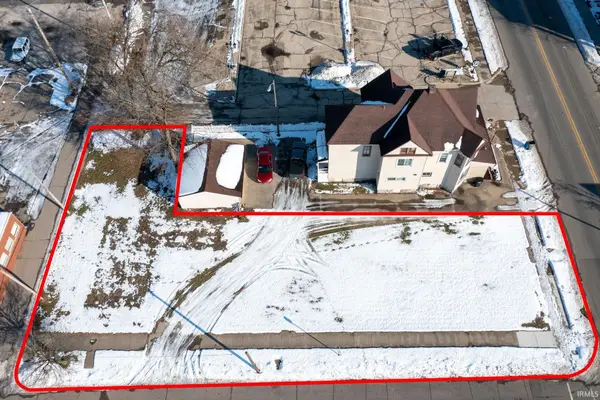 $150,000Active0.12 Acres
$150,000Active0.12 Acres326 W Franklin Street, Elkhart, IN 46516
MLS# 202548965Listed by: CRESSY & EVERETT- ELKHART - New
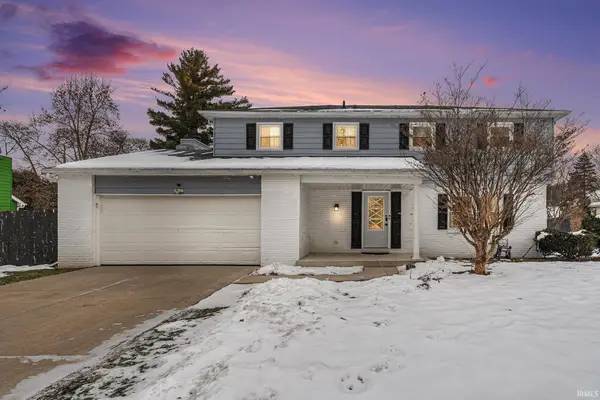 $384,900Active4 beds 3 baths2,729 sq. ft.
$384,900Active4 beds 3 baths2,729 sq. ft.3120 Cherry Tree Lane, Elkhart, IN 46514
MLS# 202548936Listed by: OPEN DOOR REALTY, INC - New
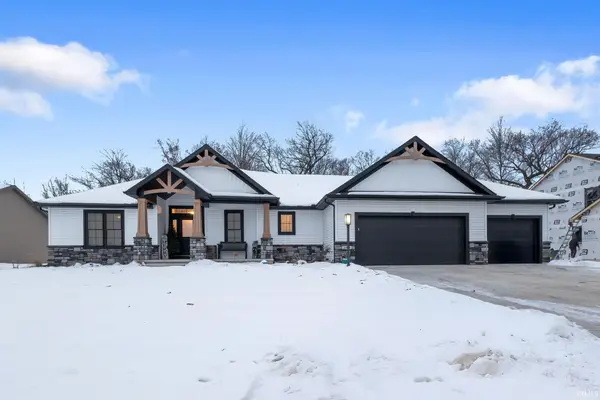 $549,900Active3 beds 2 baths2,266 sq. ft.
$549,900Active3 beds 2 baths2,266 sq. ft.28878 Bernice Drive, Elkhart, IN 46517
MLS# 202548881Listed by: BERKSHIRE HATHAWAY HOMESERVICES ELKHART - New
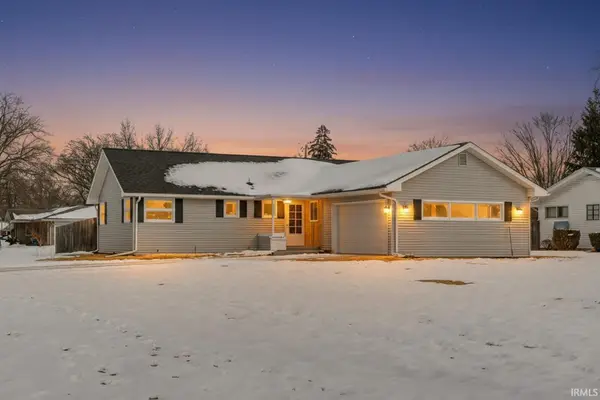 $299,900Active3 beds 2 baths1,565 sq. ft.
$299,900Active3 beds 2 baths1,565 sq. ft.23457 Greenleaf Boulevard, Elkhart, IN 46514
MLS# 202548864Listed by: AT HOME REALTY GROUP
