59785 County Road 11, Elkhart, IN 46517
Local realty services provided by:Better Homes and Gardens Real Estate Connections
Listed by:kirsten sharpeCell: 574-339-7959
Office:sharpe realty, llc.
MLS#:202535121
Source:Indiana Regional MLS
Price summary
- Price:$389,000
- Price per sq. ft.:$134.7
About this home
Meticulously cared for by its original owner, this ranch home offers privacy, space, and natural beauty on TWO lots totaling 6.3 acres in the Elkhart countryside. Nature lovers will appreciate the walking path, mature woods, fenced yard, and peaceful setting. Inside, ¾” solid walnut wood floors, an open-concept great room with gas fireplace, and a spacious kitchen with island create a warm and inviting main level. A 4-season sunroom with double-pane glass pocket doors provides year-round enjoyment. The main bedroom features an ensuite with walk-in shower, plus you'll have two more bedrooms and a full bath on this level. The finished walkout lower level includes a large family room, bonus room with built-in cabinets and expansive countertop, a full bathroom, and a flex room ideal for storage or hobbies. Recent updates: house painted (2023), AC (2024), garage opener (2025), water heater (2020), furnace (2010), roof (2016), and foundation drainage (2023). A large patio and storage shed complete this exceptional home. Pre-approved buyers only please.
Contact an agent
Home facts
- Year built:1978
- Listing ID #:202535121
- Added:1 day(s) ago
- Updated:September 04, 2025 at 12:44 AM
Rooms and interior
- Bedrooms:3
- Total bathrooms:3
- Full bathrooms:3
- Living area:2,360 sq. ft.
Heating and cooling
- Cooling:Central Air
- Heating:Forced Air, Gas
Structure and exterior
- Roof:Asphalt, Shingle
- Year built:1978
- Building area:2,360 sq. ft.
- Lot area:6.34 Acres
Schools
- High school:Concord
- Middle school:Concord
- Elementary school:South Side
Utilities
- Water:City
- Sewer:Septic
Finances and disclosures
- Price:$389,000
- Price per sq. ft.:$134.7
- Tax amount:$1,641
New listings near 59785 County Road 11
- New
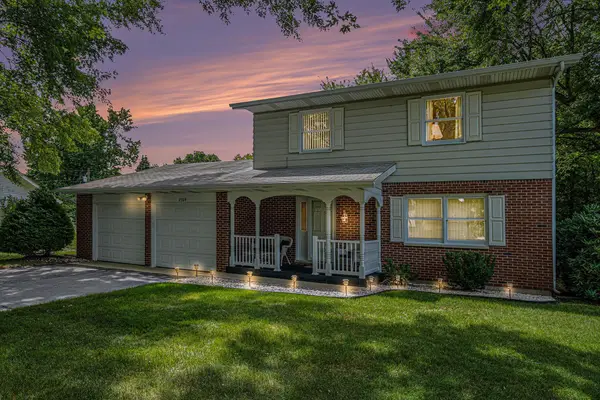 $282,900Active4 beds 3 baths2,516 sq. ft.
$282,900Active4 beds 3 baths2,516 sq. ft.2309 Kenilworth Drive, Elkhart, IN 46514
MLS# 202535429Listed by: COLDWELL BANKER REAL ESTATE GROUP - New
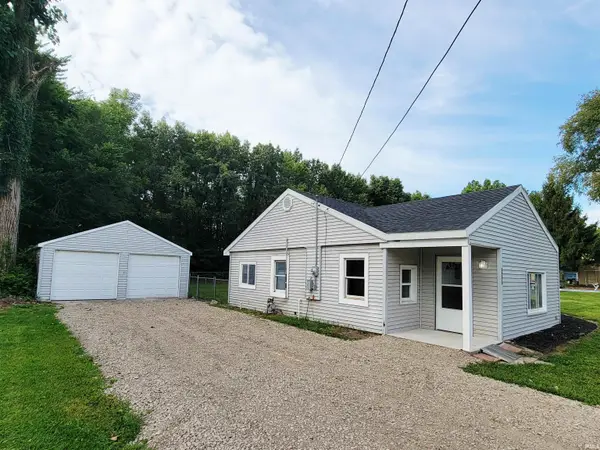 $215,000Active3 beds 1 baths1,183 sq. ft.
$215,000Active3 beds 1 baths1,183 sq. ft.26078 Irvin Road, Elkhart, IN 46514
MLS# 202535378Listed by: RE/MAX RESULTS-GOSHEN - New
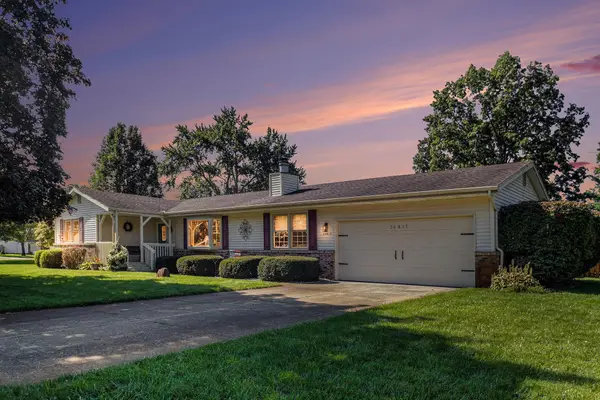 $285,000Active3 beds 2 baths1,528 sq. ft.
$285,000Active3 beds 2 baths1,528 sq. ft.26812 Stoney Creek Drive, Elkhart, IN 46514
MLS# 202535365Listed by: COLDWELL BANKER REAL ESTATE GROUP - New
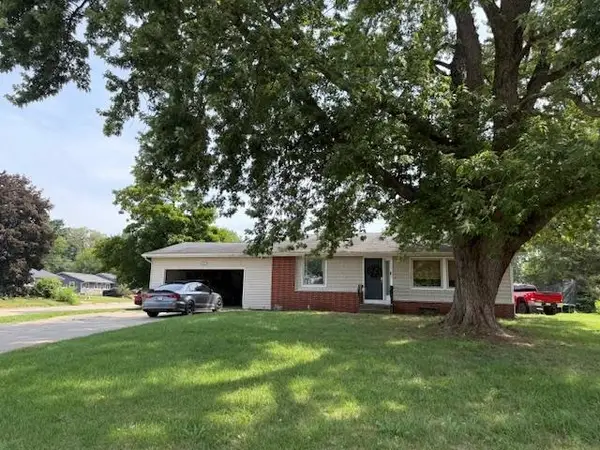 $255,000Active3 beds 2 baths2,128 sq. ft.
$255,000Active3 beds 2 baths2,128 sq. ft.21830 Suburban Drive, Elkhart, IN 46516
MLS# 202535341Listed by: COLDWELL BANKER REAL ESTATE GROUP - New
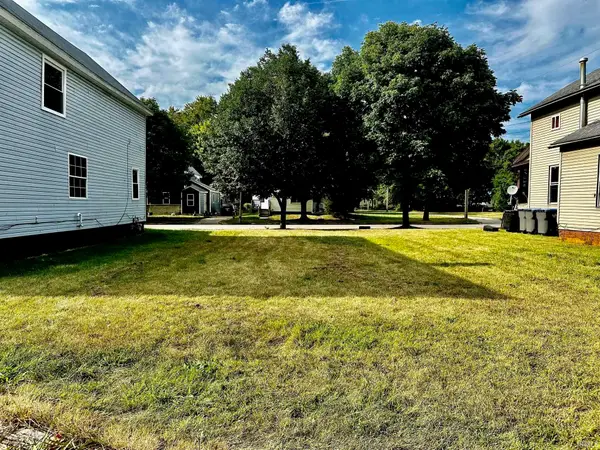 $15,000Active0.15 Acres
$15,000Active0.15 AcresTBD W Washington, Elkhart, IN 46516
MLS# 202535302Listed by: BERKSHIRE HATHAWAY HOMESERVICES ELKHART - New
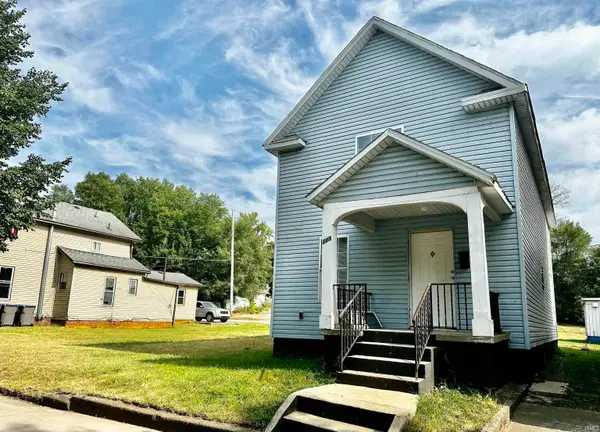 $174,900Active4 beds 2 baths1,512 sq. ft.
$174,900Active4 beds 2 baths1,512 sq. ft.225 W Washington, Elkhart, IN 46516
MLS# 202535301Listed by: BERKSHIRE HATHAWAY HOMESERVICES ELKHART - New
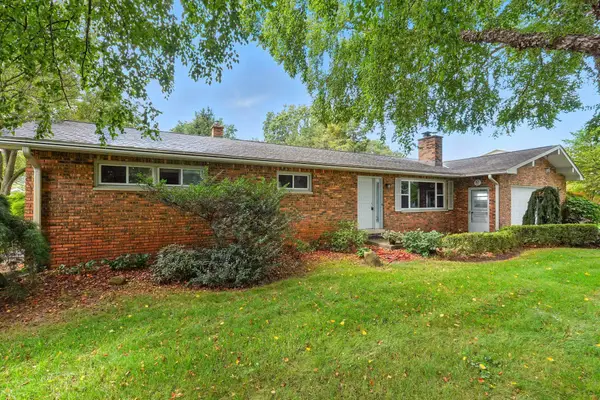 $295,000Active4 beds 3 baths2,517 sq. ft.
$295,000Active4 beds 3 baths2,517 sq. ft.56771 Wedgewood S., Elkhart, IN 46516
MLS# 202535281Listed by: COLDWELL BANKER REAL ESTATE GROUP - New
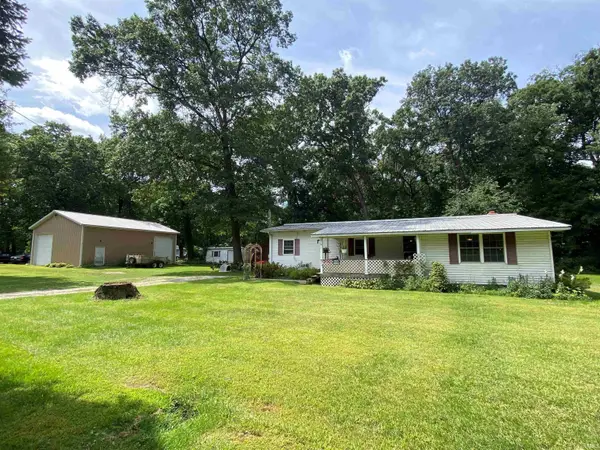 $179,900Active3 beds 1 baths1,652 sq. ft.
$179,900Active3 beds 1 baths1,652 sq. ft.54085 Independence Street, Elkhart, IN 46514
MLS# 202535276Listed by: PRICE INVESTMENTS - New
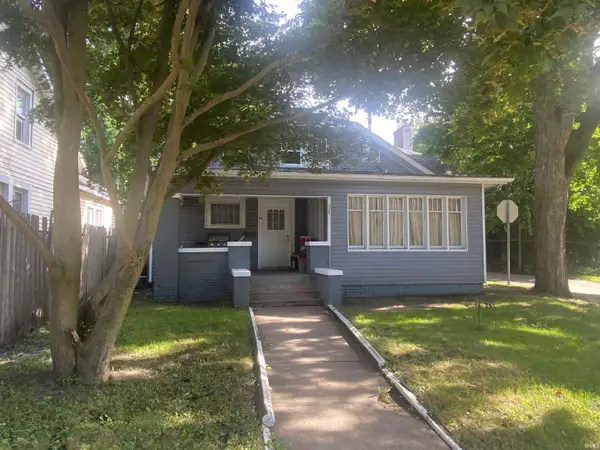 $125,000Active3 beds 1 baths1,745 sq. ft.
$125,000Active3 beds 1 baths1,745 sq. ft.315 Vistula Street, Elkhart, IN 46516
MLS# 202535261Listed by: PRICE INVESTMENTS - New
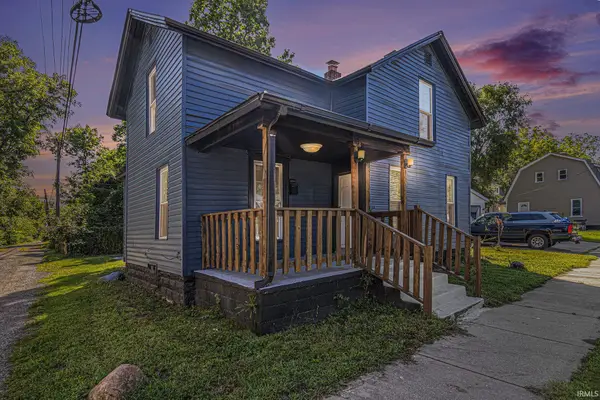 $139,900Active3 beds 2 baths1,242 sq. ft.
$139,900Active3 beds 2 baths1,242 sq. ft.1516 10th Street, Elkhart, IN 46516
MLS# 202535187Listed by: RE/MAX RESULTS-GOSHEN
