110 Renee Drive, Ellettsville, IN 47429
Local realty services provided by:Better Homes and Gardens Real Estate Gold Key
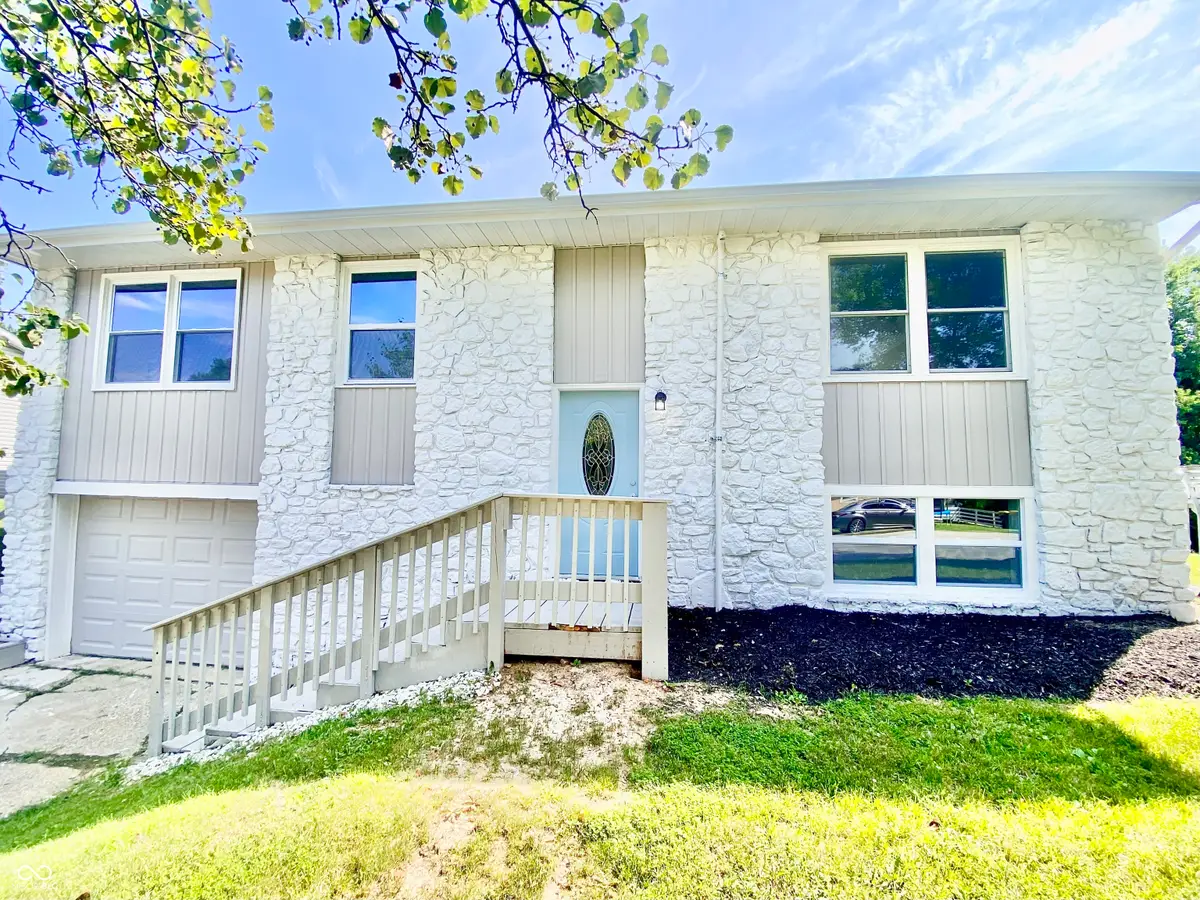
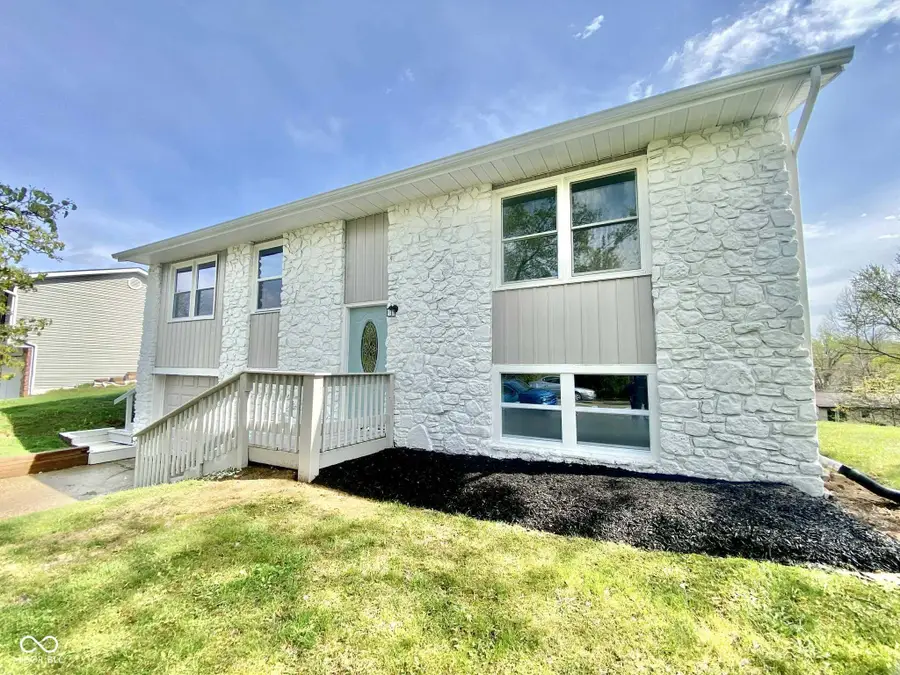
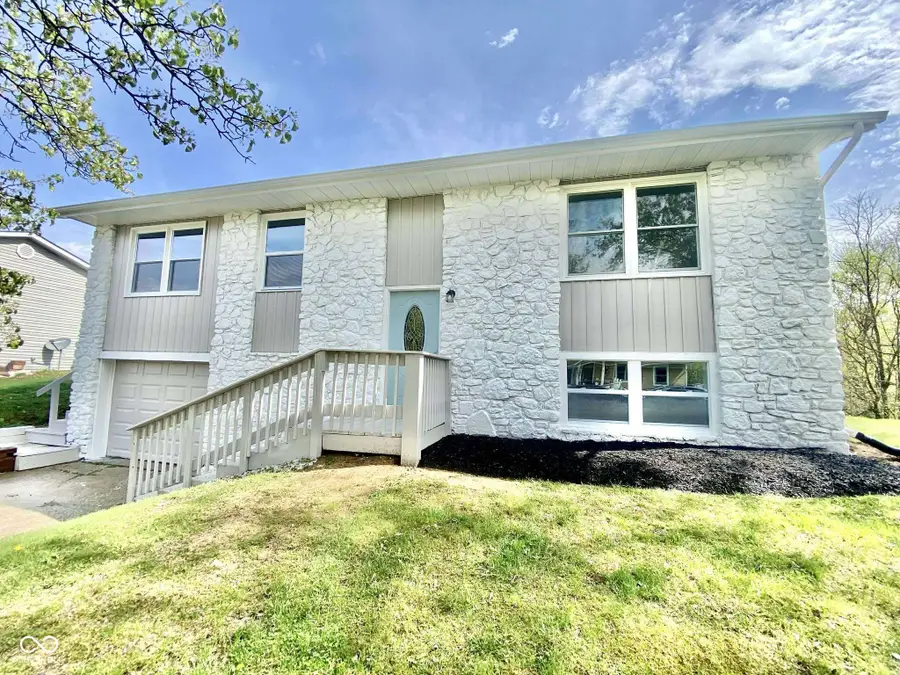
110 Renee Drive,Ellettsville, IN 47429
$274,900
- 4 Beds
- 3 Baths
- 1,776 sq. ft.
- Single family
- Active
Listed by:samantha huesman
Office:pillario property management llc.
MLS#:22033111
Source:IN_MIBOR
Price summary
- Price:$274,900
- Price per sq. ft.:$154.79
About this home
Welcome to this beautifully updated 5-bedroom, 2.5-bath bi-level home, perfectly situated on a spacious lot in the heart of Ellettsville. This move-in ready property features brand new luxury vinyl plank flooring and fresh paint throughout, creating a clean and modern look. The kitchen shines with granite countertops, stainless steel appliances, and flows seamlessly into the dining area-where you'll find access to a freshly refinished deck, ideal for entertaining or enjoying peaceful mornings. Major updates include a brand new HVAC system, all new ductwork, and a new AC condenser for efficient, worry-free comfort year-round. The large lot offers plenty of space to enjoy the outdoors, while the attached 1-car garage adds convenience and storage. Don't miss the opportunity to own this turnkey home that combines style, space, and modern upgrades-all in a charming Ellettsville location!
Contact an agent
Home facts
- Year built:1976
- Listing Id #:22033111
- Added:119 day(s) ago
- Updated:July 28, 2025 at 08:37 PM
Rooms and interior
- Bedrooms:4
- Total bathrooms:3
- Full bathrooms:2
- Half bathrooms:1
- Living area:1,776 sq. ft.
Heating and cooling
- Cooling:Central Electric
- Heating:Forced Air
Structure and exterior
- Year built:1976
- Building area:1,776 sq. ft.
- Lot area:0.26 Acres
Schools
- High school:Edgewood High School
- Middle school:Edgewood Junior High School
- Elementary school:Edgewood Primary School
Utilities
- Water:Public Water
Finances and disclosures
- Price:$274,900
- Price per sq. ft.:$154.79
New listings near 110 Renee Drive
- New
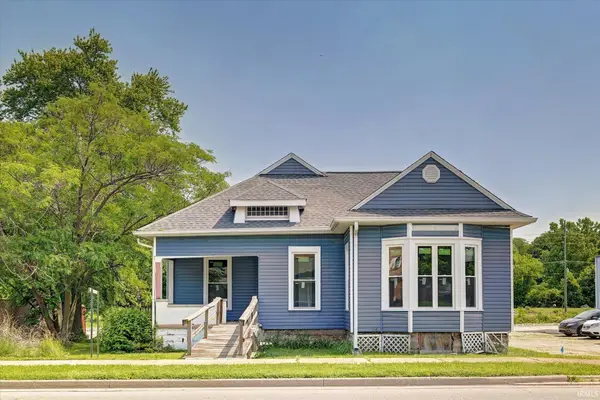 $149,000Active2 beds 2 baths1,196 sq. ft.
$149,000Active2 beds 2 baths1,196 sq. ft.114 W Temperance Street, Ellettsville, IN 47429
MLS# 202532331Listed by: KELLER WILLIAMS - INDY METRO SOUTH LLC - New
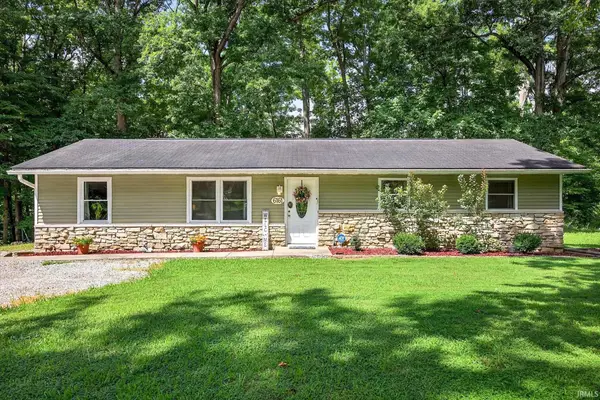 $275,000Active3 beds 1 baths1,320 sq. ft.
$275,000Active3 beds 1 baths1,320 sq. ft.6161 N Shelly Drive, Ellettsville, IN 47429
MLS# 202532223Listed by: CENTURY 21 SCHEETZ - BLOOMINGTON - New
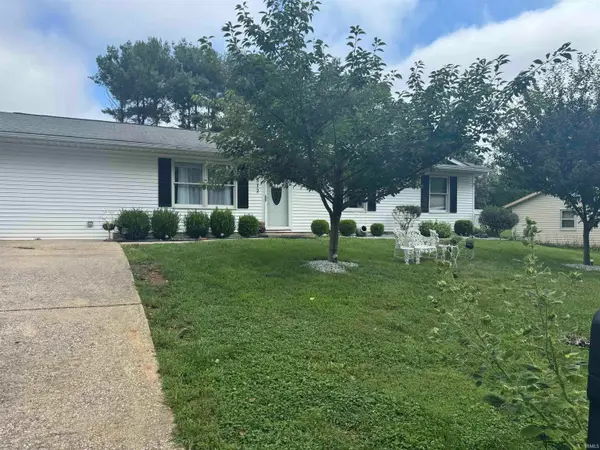 $245,000Active4 beds 1 baths1,008 sq. ft.
$245,000Active4 beds 1 baths1,008 sq. ft.512 S Tulip Tree Court, Ellettsville, IN 47429
MLS# 202532217Listed by: CROSSROADS REAL ESTATE GROUP LLC - Open Sat, 12 to 2pmNew
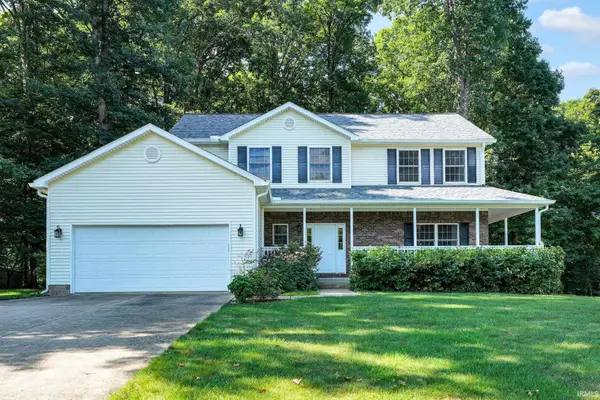 $495,000Active4 beds 3 baths2,511 sq. ft.
$495,000Active4 beds 3 baths2,511 sq. ft.5561 W Redbud Drive, Ellettsville, IN 47429
MLS# 202531965Listed by: RE/MAX ACCLAIMED PROPERTIES - Open Sun, 11am to 1pmNew
 $268,000Active3 beds 2 baths1,329 sq. ft.
$268,000Active3 beds 2 baths1,329 sq. ft.832 E Clover Drive, Ellettsville, IN 47429
MLS# 202531872Listed by: CENTURY 21 SCHEETZ - BLOOMINGTON - New
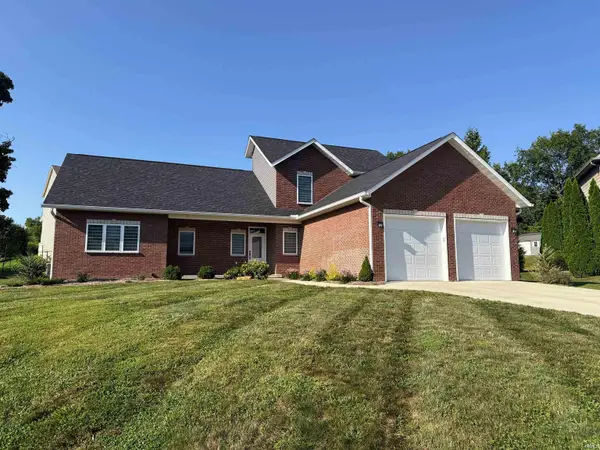 $544,500Active3 beds 3 baths2,331 sq. ft.
$544,500Active3 beds 3 baths2,331 sq. ft.1041 E Nicholas Lane, Ellettsville, IN 47429
MLS# 202531879Listed by: CENTURY 21 ELITE - New
 $559,500Active5 beds 4 baths3,934 sq. ft.
$559,500Active5 beds 4 baths3,934 sq. ft.743 N Abigail Lane, Ellettsville, IN 47429
MLS# 202531575Listed by: RAECO REALTY - MONTICELLO - Open Sun, 12 to 2pmNew
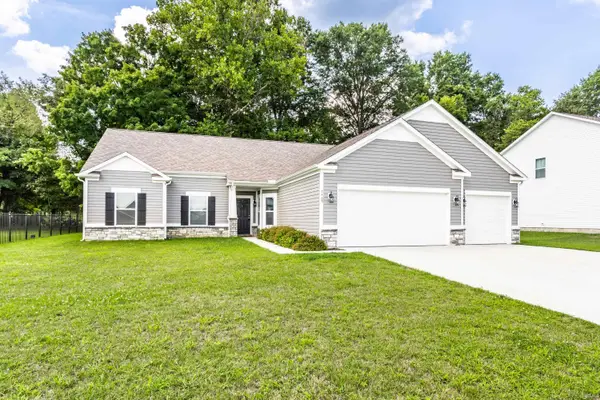 $395,000Active3 beds 2 baths1,819 sq. ft.
$395,000Active3 beds 2 baths1,819 sq. ft.7469 W Natalie Drive, Bloomington, IN 47404
MLS# 202531415Listed by: FC TUCKER/BLOOMINGTON REALTORS - New
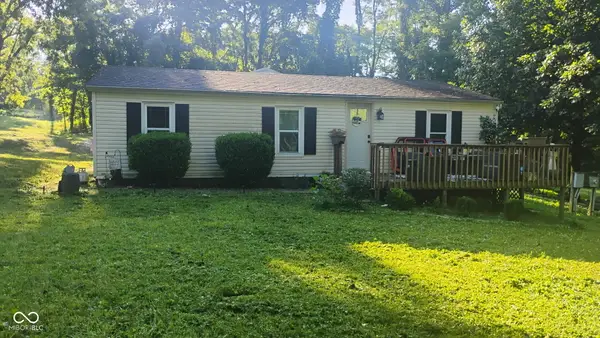 $115,000Active3 beds 2 baths1,120 sq. ft.
$115,000Active3 beds 2 baths1,120 sq. ft.7115 W Tabor Hill Road, Ellettsville, IN 47429
MLS# 22055646Listed by: CARPENTER, REALTORS - New
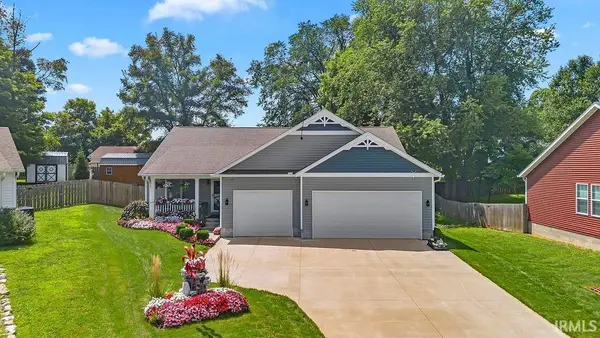 $429,000Active4 beds 2 baths2,086 sq. ft.
$429,000Active4 beds 2 baths2,086 sq. ft.7227 W Mustang Drive, Ellettsville, IN 47429
MLS# 202531316Listed by: BEYERS REALTY
