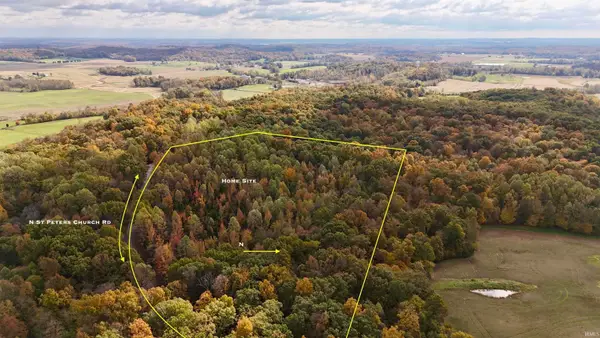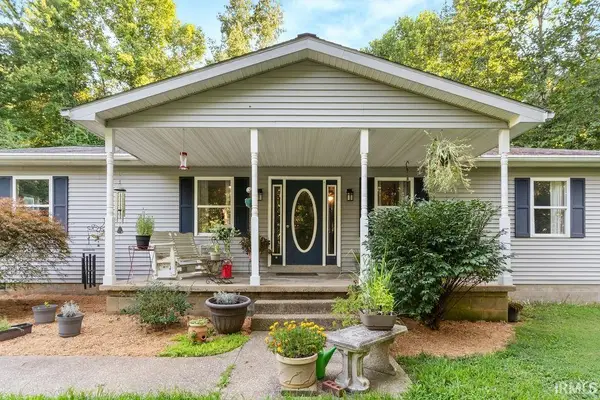9158 N County Road 600 E, Evanston, IN 47531
Local realty services provided by:Better Homes and Gardens Real Estate Connections
Listed by: kara hinshawCell: 812-686-3268
Office: key associates signature realty
MLS#:202540291
Source:Indiana Regional MLS
Price summary
- Price:$510,000
- Price per sq. ft.:$183.65
About this home
Escape to the country with this beautiful 4-bedroom, 2.5-bath home offering 2,777 square feet of living space on 5 acres in Evanston. The inviting open floor plan is designed for both family living and entertaining, featuring a spacious great room that flows into the kitchen and dining areas. The kitchen shines with granite countertops, a tiled backsplash, stainless steel appliances, and a functional layout. The main-level owner’s suite includes a large walk-in closet and a spa-like tiled shower for everyday luxury. Upstairs, you’ll find a loft area perfect for a second living room, playroom, or office. Step outside to enjoy a stamped concrete patio overlooking the private backyard and pool—an ideal space for gatherings and summer fun. A storm shelter provides added peace of mind during severe weather. For those with animals or hobbies, the property includes a 20x40 cattle barn with a gated area, plus a 30x50 pole barn with endless uses. An additional 25 acres are available if more land is desired. Set in the North Spencer area, this home combines privacy and convenience—just minutes from Holiday World, Lincoln State Park, and the shopping and dining of Owensboro. Offering both comfort and versatility, this is a rare opportunity to enjoy modern country living with room to grow.
Contact an agent
Home facts
- Year built:2018
- Listing ID #:202540291
- Added:53 day(s) ago
- Updated:November 27, 2025 at 02:44 AM
Rooms and interior
- Bedrooms:4
- Total bathrooms:3
- Full bathrooms:2
- Living area:2,777 sq. ft.
Heating and cooling
- Cooling:Central Air
- Heating:Conventional, Forced Air, Gas
Structure and exterior
- Year built:2018
- Building area:2,777 sq. ft.
- Lot area:5 Acres
Schools
- High school:Heritage Hills
- Middle school:Heritage Hills
- Elementary school:Lincoln Trail
Utilities
- Water:City
- Sewer:Septic
Finances and disclosures
- Price:$510,000
- Price per sq. ft.:$183.65
- Tax amount:$2,207
New listings near 9158 N County Road 600 E
 $169,900Pending23 Acres
$169,900Pending23 Acresoff N St Peters Church Road, Evanston, IN 47531
MLS# 202544175Listed by: WHITETAIL PROPERTIES REAL ESTATE $199,900Pending4 beds 2 baths2,004 sq. ft.
$199,900Pending4 beds 2 baths2,004 sq. ft.10546 N Mcdonald Avenue, Evanston, IN 47531
MLS# 202538240Listed by: KEY ASSOCIATES SIGNATURE REALTY $379,900Active4 beds 3 baths2,880 sq. ft.
$379,900Active4 beds 3 baths2,880 sq. ft.8960 N Co Rd 950 E Road, Evanston, IN 47531
MLS# 202530557Listed by: EPIQUE REALTY
