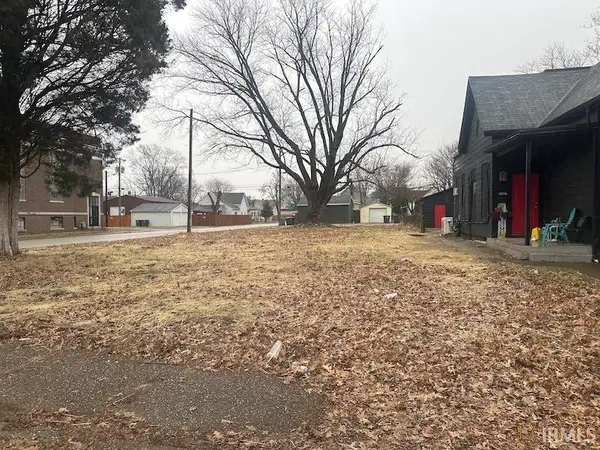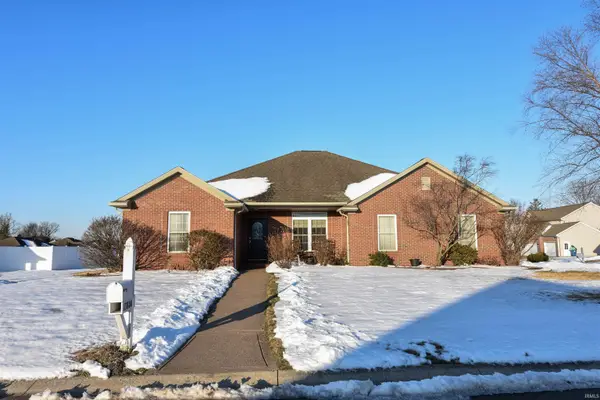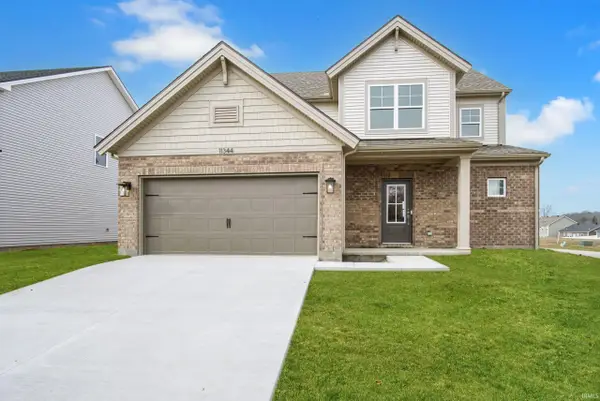101 SE 3rd Street #4D, Evansville, IN 47708
Local realty services provided by:Better Homes and Gardens Real Estate Connections
Listed by: trae dauby
Office: dauby real estate
MLS#:202331384
Source:Indiana Regional MLS
Price summary
- Price:$359,955
- Price per sq. ft.:$155.09
- Monthly HOA dues:$580
About this home
Welcome to luxury living at its finest in Downtown Evansville! This exceptional condo, located in The Plaza condo building, offers an expansive living experience with over 2,000 square feet of space. With 3 bedrooms and 3.5 bathrooms, this residence boasts spaciousness, comfort, and elegance. As you step inside, you'll be greeted by a foyer entry. Follow the hall to discover a grand open-concept layout that seamlessly connects the living room, dining room, and kitchen. Bathed in natural light streaming through the floor-to-ceiling windows, this space boasts amazing views of downtown Evansville. The living room is designed for both comfort and entertainment, featuring a convenient wet bar for your social gatherings. The dining room is adorned with a stunning chandelier and a gold tray ceiling, adding an air of opulence to your dining experiences. The kitchen is adorned with sleek stone countertops, a generously sized breakfast bar, and stainless steel appliances that combines functionality and style seamlessly. Adjacent to the living room is a well-appointed office space, complete with built-in bookshelves, a desk, and cabinetry, offering the perfect environment for productivity. Retreat to the spacious primary bedroom, where luxury and comfort converge. A generously sized walk-in closet provides ample storage, while the en-suite bathroom offers a twin sink vanity, a relaxing jet tub, and a separate shower. Two additional spacious bedrooms each come with their own full-sized bathrooms and walk-in closets, ensuring that everyone enjoys their own private retreat. Convenience meets style with the inclusion of a dedicated laundry space and a thoughtfully designed half bathroom. Condo owners in this building also have access to the rooftop, where you can unwind and entertain in style. Enjoy leisurely afternoons at the putt-putt golf area, find shade under the gazebo, or simply relax in the various sitting areas. Parking is a breeze with one covered parking space conveniently located near the condo building, and an additional expansive parking lot for you or your guests. Located in close proximity to all the amenities that Downtown Evansville has to offer, from dining and shopping to entertainment and cultural attractions, this condo presents an unparalleled opportunity to embrace a vibrant urban lifestyle. Don't miss out on this chance to own a slice of elegance and comfort in Downtown Evansville!
Contact an agent
Home facts
- Year built:1964
- Listing ID #:202331384
- Added:897 day(s) ago
- Updated:December 11, 2023 at 06:04 PM
Rooms and interior
- Bedrooms:3
- Total bathrooms:4
- Full bathrooms:3
- Living area:2,321 sq. ft.
Heating and cooling
- Cooling:Central Air
- Heating:Forced Air
Structure and exterior
- Year built:1964
- Building area:2,321 sq. ft.
Schools
- High school:Francis Joseph Reitz
- Middle school:Helfrich
- Elementary school:Tekoppel
Utilities
- Water:City
- Sewer:City
Finances and disclosures
- Price:$359,955
- Price per sq. ft.:$155.09
- Tax amount:$4,992
New listings near 101 SE 3rd Street #4D
- New
 $137,900Active3 beds 1 baths988 sq. ft.
$137,900Active3 beds 1 baths988 sq. ft.2625 Hawthorne Avenue, Evansville, IN 47714
MLS# 202604288Listed by: COMFORT HOMES - Open Sat, 12 to 2pmNew
 $349,000Active4 beds 3 baths2,369 sq. ft.
$349,000Active4 beds 3 baths2,369 sq. ft.2525 Belize Drive, Evansville, IN 47725
MLS# 202604291Listed by: CATANESE REAL ESTATE - Open Sat, 10 to 11:30amNew
 $275,000Active3 beds 2 baths1,639 sq. ft.
$275,000Active3 beds 2 baths1,639 sq. ft.11405 Caracaras Court, Evansville, IN 47725
MLS# 202604223Listed by: ERA FIRST ADVANTAGE REALTY, INC - New
 $65,000Active2 beds 1 baths915 sq. ft.
$65,000Active2 beds 1 baths915 sq. ft.414 E Virginia Street, Evansville, IN 47711
MLS# 202604156Listed by: KELLER WILLIAMS CAPITAL REALTY - New
 $14,900Active0.16 Acres
$14,900Active0.16 Acres1602 Delmar Avenue, Evansville, IN 47712
MLS# 202604158Listed by: SOLID GOLD REALTY, INC. - New
 $65,000Active4 beds 1 baths2,003 sq. ft.
$65,000Active4 beds 1 baths2,003 sq. ft.1010 E Mulberry Street, Evansville, IN 47714
MLS# 202604127Listed by: KELLER WILLIAMS CAPITAL REALTY - New
 $65,000Active2 beds 1 baths1,276 sq. ft.
$65,000Active2 beds 1 baths1,276 sq. ft.707 E Iowa Street, Evansville, IN 47711
MLS# 202604129Listed by: KELLER WILLIAMS CAPITAL REALTY - New
 $349,888Active3 beds 2 baths2,313 sq. ft.
$349,888Active3 beds 2 baths2,313 sq. ft.13800 Prairie Drive, Evansville, IN 47725
MLS# 202604091Listed by: FIRST CLASS REALTY - New
 $65,000Active2 beds 1 baths832 sq. ft.
$65,000Active2 beds 1 baths832 sq. ft.509 E Iowa Street, Evansville, IN 47711
MLS# 202604100Listed by: KELLER WILLIAMS CAPITAL REALTY - New
 $443,800Active4 beds 3 baths2,611 sq. ft.
$443,800Active4 beds 3 baths2,611 sq. ft.11344 Goshen Drive, Evansville, IN 47725
MLS# 202604107Listed by: @PROPERTIES

